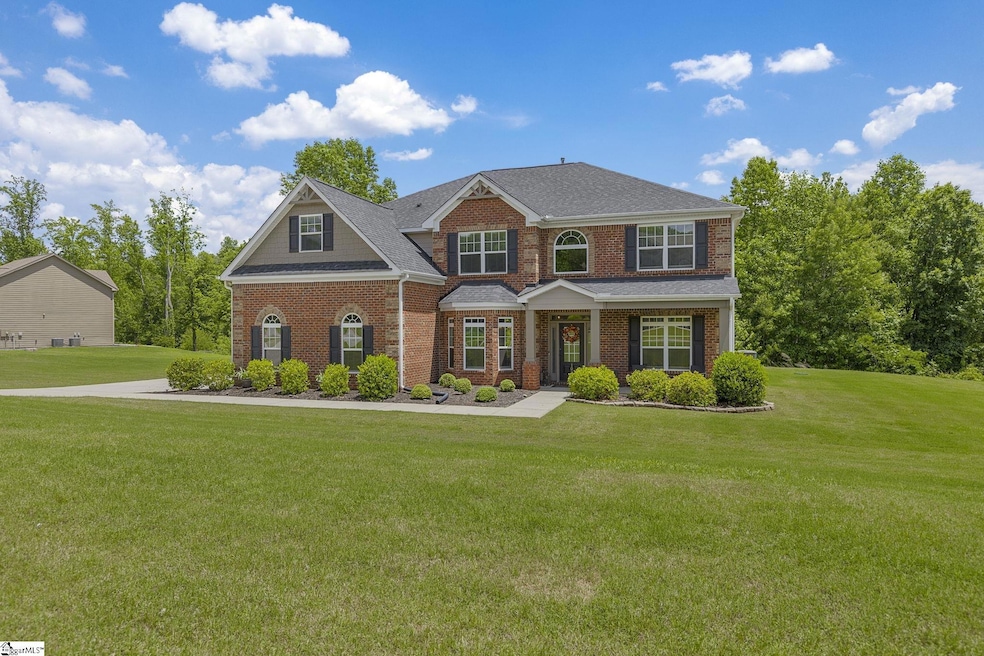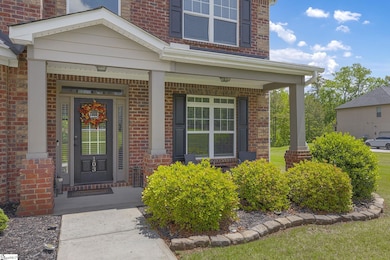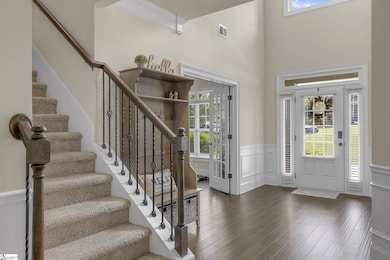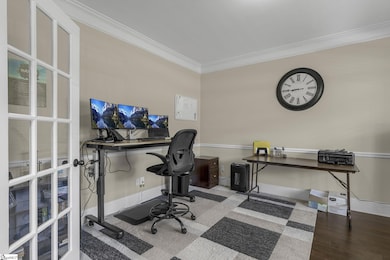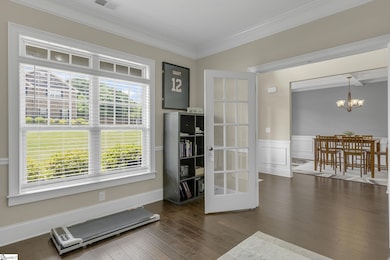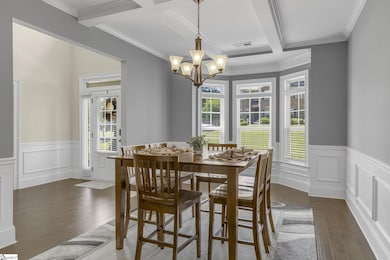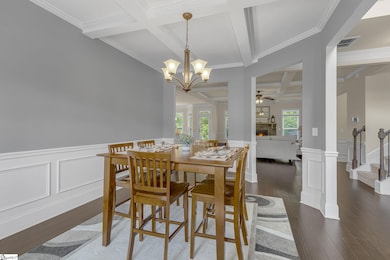
103 James Lake Way Powdersville, SC 29642
Estimated payment $4,115/month
Highlights
- Open Floorplan
- Craftsman Architecture
- Wood Flooring
- Concrete Primary School Rated A-
- Cathedral Ceiling
- Attic
About This Home
Welcome to your dream home in the prestigious James Lake community! Nestled in a quiet neighborhood, this beautifully maintained property is a perfect blend of comfort, elegance, and natural beauty. Step inside to find an inviting open-concept floor plan filled with natural light, high ceilings, and stylish finishes throughout. The spacious living area flows seamlessly into a modern kitchen, complete with granite countertops, stainless steel appliances, and ample cabinetry—ideal for both everyday living and entertaining. The primary suite is a true retreat, featuring a large walk-in closet and a spa-inspired ensuite bathroom with dual vanities, a soaking tub, and a separate shower. Additional bedrooms are generous, perfect for family, guests, or a home office. Enjoy outdoor living at its finest, perfect for morning coffee or sunset views. The beautifully landscaped yard provides plenty of space for gardening, play, or simply soaking in the tranquil surroundings. Located just minutes from downtown Easley, with easy access to Greenville and top-rated schools, this home offers the best of peaceful suburban living without sacrificing convenience. Don’t miss your chance to make this exceptional property your own—schedule a showing today!
Home Details
Home Type
- Single Family
Est. Annual Taxes
- $2,446
Year Built
- Built in 2019
Lot Details
- 0.58 Acre Lot
- Lot Dimensions are 188x180
- Level Lot
HOA Fees
- $50 Monthly HOA Fees
Parking
- 2 Car Attached Garage
Home Design
- Craftsman Architecture
- Brick Exterior Construction
- Slab Foundation
- Architectural Shingle Roof
- Stone Exterior Construction
Interior Spaces
- 3,800-3,999 Sq Ft Home
- 2-Story Property
- Open Floorplan
- Coffered Ceiling
- Tray Ceiling
- Smooth Ceilings
- Cathedral Ceiling
- Ceiling Fan
- Gas Log Fireplace
- Insulated Windows
- Two Story Entrance Foyer
- Great Room
- Living Room
- Dining Room
- Home Office
- Bonus Room
- Fire and Smoke Detector
Kitchen
- Breakfast Room
- Walk-In Pantry
- Built-In Oven
- Electric Oven
- Gas Cooktop
- Built-In Microwave
- Dishwasher
- Granite Countertops
- Disposal
Flooring
- Wood
- Carpet
- Ceramic Tile
- Vinyl
Bedrooms and Bathrooms
- 5 Bedrooms
- Walk-In Closet
- 4 Full Bathrooms
- Garden Bath
Laundry
- Laundry Room
- Laundry on upper level
- Electric Dryer Hookup
Attic
- Storage In Attic
- Pull Down Stairs to Attic
Outdoor Features
- Covered patio or porch
Schools
- Powdersville Elementary And Middle School
- Powdersville High School
Utilities
- Multiple cooling system units
- Central Air
- Multiple Heating Units
- Heating System Uses Natural Gas
- Underground Utilities
- Tankless Water Heater
- Gas Water Heater
- Septic Tank
Community Details
- Davis Josh 864 351 9430 HOA
- Built by DRHorton
- James Lake Subdivision, Charleston Floorplan
- Mandatory home owners association
Listing and Financial Details
- Assessor Parcel Number 212-19-01-032
Map
Home Values in the Area
Average Home Value in this Area
Tax History
| Year | Tax Paid | Tax Assessment Tax Assessment Total Assessment is a certain percentage of the fair market value that is determined by local assessors to be the total taxable value of land and additions on the property. | Land | Improvement |
|---|---|---|---|---|
| 2024 | $2,466 | $17,750 | $2,380 | $15,370 |
| 2023 | $2,466 | $17,750 | $2,380 | $15,370 |
| 2022 | $8,549 | $26,630 | $3,570 | $23,060 |
| 2021 | $2,016 | $14,470 | $2,200 | $12,270 |
| 2020 | $2,060 | $14,470 | $2,200 | $12,270 |
| 2019 | $1,077 | $3,300 | $3,300 | $0 |
| 2018 | $0 | $1,500 | $1,500 | $0 |
Property History
| Date | Event | Price | Change | Sq Ft Price |
|---|---|---|---|---|
| 05/16/2025 05/16/25 | For Sale | $689,900 | +91.7% | $182 / Sq Ft |
| 03/29/2019 03/29/19 | Sold | $359,796 | 0.0% | $95 / Sq Ft |
| 01/04/2019 01/04/19 | For Sale | $359,796 | -- | $95 / Sq Ft |
| 10/30/2018 10/30/18 | Pending | -- | -- | -- |
Purchase History
| Date | Type | Sale Price | Title Company |
|---|---|---|---|
| Quit Claim Deed | -- | Tony Dipasquale Law Firm | |
| Quit Claim Deed | -- | Holliday Ingram Llc | |
| Quit Claim Deed | -- | None Available | |
| Deed | $359,796 | None Available | |
| Deed | $112,400 | None Available |
Mortgage History
| Date | Status | Loan Amount | Loan Type |
|---|---|---|---|
| Open | $214,000 | Credit Line Revolving | |
| Previous Owner | $365,018 | VA | |
| Previous Owner | $362,101 | VA | |
| Previous Owner | $364,386 | VA |
Similar Homes in the area
Source: Greater Greenville Association of REALTORS®
MLS Number: 1557539
APN: 212-19-01-032
- 114 James Lake Way
- 100 Saint Lukes Cir
- 169 Caledonia Dr
- 268 Shale Dr
- 144 Caledonia Dr
- 1201 Three Bridges Rd
- 120 Tracker Ct
- 422 Basalt Ct
- 207 Shale Dr
- 222 Crestwood Ct
- 137 Pin Oak Ct
- 182 Poplar Springs Dr
- 130 Ledgewood Way
- 115 Hibiscus Dr
- 103 Hornbuckle Dr
- 106 Timber Trace Way
- 101 Pin Oak Ct
- 112 Ledgewood Way
