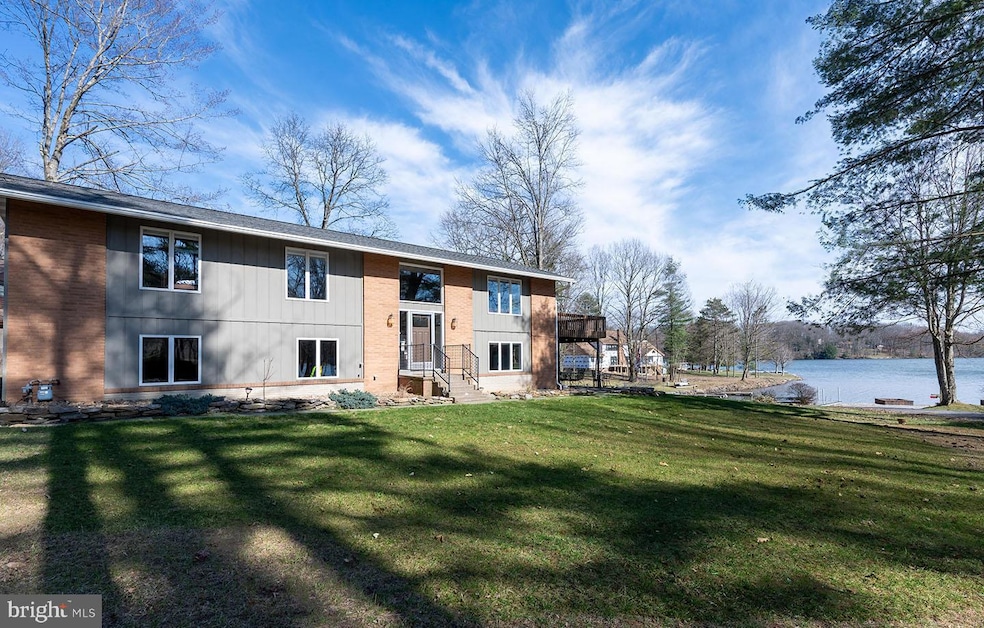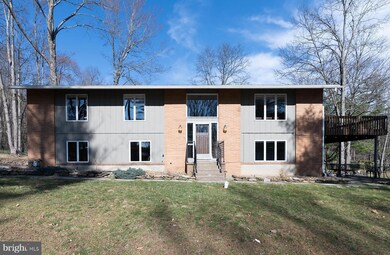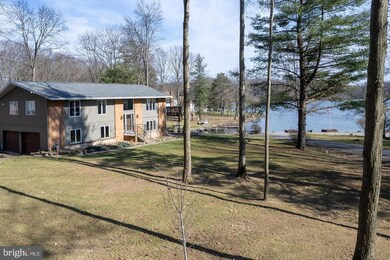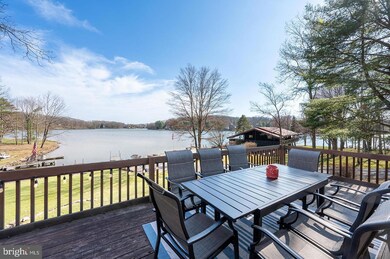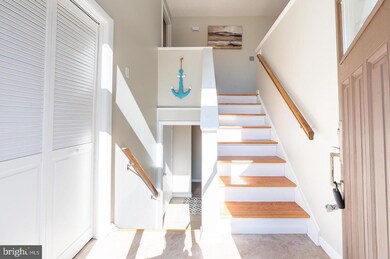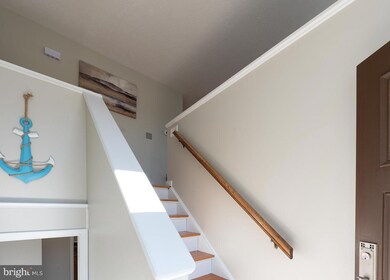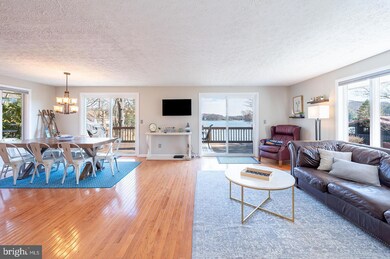
103 James Point Rd Dubois, PA 15801
Highlights
- 44 Feet of Waterfront
- Private Water Access
- Lake View
- 1 Dock Slip
- Fishing Allowed
- Open Floorplan
About This Home
As of June 2024Amazing location for waterfront home on Treasure Lake (power boat lake) at the end of James Point Road. Terrific water views! 4 bedrooms, 2-1/2 bathrooms, oversized 2-car garage, corner lot, natural gas neat and central air, stainless steel appliances, hardwood floors, Kitchenette in lower level. Deck and patio. New HVAC in 2023. New roof and gutters in 2020. New hot water heater 2022. New Sliding Doors Facing the Water 2022. New Range and Refrigerator 2023. Dock in 2021 and Sea Wall in 2021. Landscaping 2022. Great price for his waterfront home in prime location. Furnishings included.
Last Agent to Sell the Property
Re/Max Select Group Dubois License #RS302562 Listed on: 04/04/2024

Home Details
Home Type
- Single Family
Est. Annual Taxes
- $3,367
Year Built
- Built in 1976
Lot Details
- 0.37 Acre Lot
- Lot Dimensions are 122 x 118 x 44 x 150
- 44 Feet of Waterfront
- Lake Front
- Home fronts navigable water
- Landscaped
- No Through Street
- Level Lot
- Property is zoned PRD, Planned Residential Development
HOA Fees
- $115 Monthly HOA Fees
Parking
- 2 Car Attached Garage
- Basement Garage
Home Design
- Split Foyer
- Brick Exterior Construction
- Block Foundation
- Wood Siding
Interior Spaces
- Property has 2 Levels
- Open Floorplan
- Furnished
- Insulated Windows
- Sliding Doors
- Living Room
- Dining Room
- Recreation Room
- Wood Flooring
- Lake Views
- Natural lighting in basement
Kitchen
- Kitchenette
- Electric Oven or Range
- Range Hood
- Microwave
- Dishwasher
- Stainless Steel Appliances
Bedrooms and Bathrooms
- Soaking Tub
Laundry
- Laundry on lower level
- Dryer
- Washer
Outdoor Features
- Private Water Access
- Property is near a lake
- Waterski or Wakeboard
- Swimming Allowed
- 1 Dock Slip
- Physical Dock Slip Conveys
- Powered Boats Permitted
Schools
- Dubois Area Middle School
- Dubois Area High School
Utilities
- Forced Air Heating and Cooling System
- Natural Gas Water Heater
Listing and Financial Details
- Tax Lot 104
- Assessor Parcel Number 1280C02009001040021
Community Details
Overview
- Association fees include pool(s), road maintenance
- Tlpoa HOA
- Treasure Lake Subdivision
Recreation
- Community Pool
- Fishing Allowed
Ownership History
Purchase Details
Home Financials for this Owner
Home Financials are based on the most recent Mortgage that was taken out on this home.Purchase Details
Home Financials for this Owner
Home Financials are based on the most recent Mortgage that was taken out on this home.Purchase Details
Purchase Details
Similar Homes in Dubois, PA
Home Values in the Area
Average Home Value in this Area
Purchase History
| Date | Type | Sale Price | Title Company |
|---|---|---|---|
| Deed | $475,000 | None Listed On Document | |
| Deed | $265,000 | Universal Settlement Svcs | |
| Interfamily Deed Transfer | -- | None Available | |
| Deed | $230,000 | None Available |
Mortgage History
| Date | Status | Loan Amount | Loan Type |
|---|---|---|---|
| Previous Owner | $214,500 | New Conventional | |
| Previous Owner | $212,000 | New Conventional |
Property History
| Date | Event | Price | Change | Sq Ft Price |
|---|---|---|---|---|
| 06/07/2024 06/07/24 | Sold | $475,000 | -4.0% | $217 / Sq Ft |
| 05/13/2024 05/13/24 | Pending | -- | -- | -- |
| 04/04/2024 04/04/24 | For Sale | $495,000 | -- | $226 / Sq Ft |
Tax History Compared to Growth
Tax History
| Year | Tax Paid | Tax Assessment Tax Assessment Total Assessment is a certain percentage of the fair market value that is determined by local assessors to be the total taxable value of land and additions on the property. | Land | Improvement |
|---|---|---|---|---|
| 2025 | $3,416 | $48,600 | $5,000 | $43,600 |
| 2024 | $608 | $24,300 | $2,500 | $21,800 |
| 2023 | $3,368 | $24,300 | $2,500 | $21,800 |
| 2022 | $3,368 | $24,300 | $2,500 | $21,800 |
| 2021 | $3,366 | $24,300 | $2,500 | $21,800 |
| 2020 | $3,354 | $24,300 | $2,500 | $21,800 |
| 2019 | $3,285 | $24,300 | $2,500 | $21,800 |
| 2018 | $3,155 | $24,300 | $2,500 | $21,800 |
| 2017 | $3,240 | $24,300 | $2,500 | $21,800 |
| 2016 | -- | $24,300 | $2,500 | $21,800 |
| 2015 | -- | $24,300 | $2,500 | $21,800 |
| 2014 | -- | $24,300 | $2,500 | $21,800 |
Agents Affiliated with this Home
-
Elaine Rhodes

Seller's Agent in 2024
Elaine Rhodes
Re/Max Select Group Dubois
10 Total Sales
-
datacorrect BrightMLS
d
Buyer's Agent in 2024
datacorrect BrightMLS
Non Subscribing Office
Map
Source: Bright MLS
MLS Number: PACD2043676
APN: 1280C02009001040021
- 2 Treasure Lake Rd
- 5 Treasure Lake Rd
- 4 Treasure Lake Rd
- 7 Treasure Lake Rd
- 12953 Treasure Lake Rd
- 391 Miramar Rd
- 22 Miramar Rd
- 70 Miramar Rd
- 16607 Treasure Lake Rd
- 0 Treasure Lake Rd Unit 1 96 24-126
- 0 Treasure Lake Rd Unit SEC 5 Lot 68 22-284
- 751 Treasure Lake Rd
- 92 Admiral Dunbar Rd
- 13219 Treasure Lake Rd
- 85 Hastings Rd
- 135 Ponce Ln
- 32 Hastings Rd
- 32 Trade Winds Rd
- 16336 Treasure Lake Rd
- 570 Bucco Reef Rd
