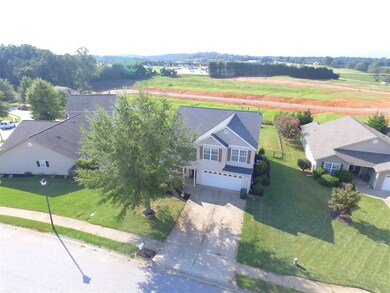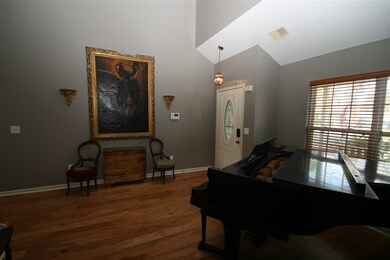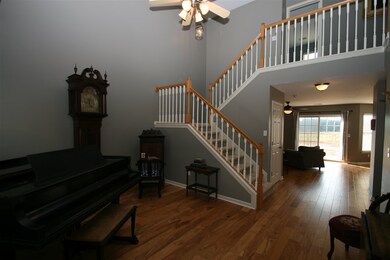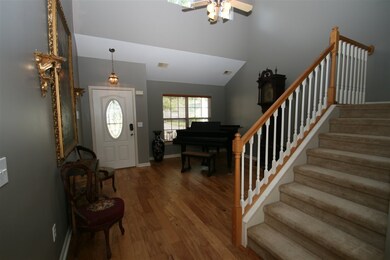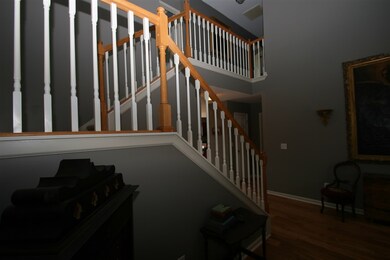
Highlights
- Open Floorplan
- Traditional Architecture
- Jetted Tub in Primary Bathroom
- Deck
- Wood Flooring
- Breakfast Area or Nook
About This Home
As of October 2017Check out the square footage! This is one of the largest homes in Country Club Crossing! And in the popular Greer area too! This 4 bedroom 2.5 bath house is located on over a quarter acre lot with fenced back yard and in-ground sprinkler system. The home offers both a covered front porch and a back patio with a newer deck that expands on out for plenty of entertaining and enjoyment. Inside, ceilings soar. The natural elm floors are the newest addition to the home and are just gorgeous on the entire main level. This lower level provides a Family Room with gas log fireplace, Kitchen/Breakfast Combo, and Dining Room or Flex Space. The Kitchen is complete with a large center island and offers plenty of space for the chef. All 4 bedrooms are situated on the upper level. The master suite has a beautiful trey ceiling and full bath retreat with double vanity sinks, separate shower, and jetted tub. The homes in this neighborhood just do not last long. Set up your private showing today! Call Judy Smith 316-1739.
Home Details
Home Type
- Single Family
Est. Annual Taxes
- $1,600
Year Built
- Built in 2004
Lot Details
- 0.28 Acre Lot
- Fenced Yard
- Level Lot
- Sprinkler System
Home Design
- Traditional Architecture
- Slab Foundation
- Architectural Shingle Roof
- Vinyl Siding
Interior Spaces
- 2,241 Sq Ft Home
- 2-Story Property
- Open Floorplan
- Smooth Ceilings
- Ceiling Fan
- Gas Log Fireplace
- Window Treatments
- Entrance Foyer
- Fire and Smoke Detector
Kitchen
- Breakfast Area or Nook
- Electric Oven
- Self-Cleaning Oven
- Electric Cooktop
- Microwave
- Dishwasher
- Laminate Countertops
Flooring
- Wood
- Carpet
- Ceramic Tile
- Vinyl
Bedrooms and Bathrooms
- 4 Bedrooms
- Primary bedroom located on second floor
- Walk-In Closet
- Primary Bathroom is a Full Bathroom
- Double Vanity
- Jetted Tub in Primary Bathroom
- Hydromassage or Jetted Bathtub
- Separate Shower
Attic
- Storage In Attic
- Pull Down Stairs to Attic
Parking
- 2 Car Garage
- Parking Storage or Cabinetry
- Garage Door Opener
- Driveway
Outdoor Features
- Deck
- Storage Shed
Schools
- Chandler Creek Elementary School
- Greer Middle School
- Greer High School
Utilities
- Forced Air Heating and Cooling System
- Heating System Uses Natural Gas
- Gas Water Heater
- Municipal Trash
- Cable TV Available
Community Details
- Association fees include street lights
- Country Club Cros Subdivision
Ownership History
Purchase Details
Home Financials for this Owner
Home Financials are based on the most recent Mortgage that was taken out on this home.Purchase Details
Home Financials for this Owner
Home Financials are based on the most recent Mortgage that was taken out on this home.Similar Homes in Greer, SC
Home Values in the Area
Average Home Value in this Area
Purchase History
| Date | Type | Sale Price | Title Company |
|---|---|---|---|
| Deed | $186,000 | None Available | |
| Deed | $143,900 | -- |
Mortgage History
| Date | Status | Loan Amount | Loan Type |
|---|---|---|---|
| Open | $125,000 | New Conventional | |
| Previous Owner | $136,705 | New Conventional | |
| Previous Owner | $140,094 | New Conventional |
Property History
| Date | Event | Price | Change | Sq Ft Price |
|---|---|---|---|---|
| 10/10/2017 10/10/17 | Sold | $186,000 | -4.6% | $83 / Sq Ft |
| 09/21/2017 09/21/17 | Pending | -- | -- | -- |
| 08/24/2017 08/24/17 | For Sale | $195,000 | +35.5% | $87 / Sq Ft |
| 10/03/2012 10/03/12 | Sold | $143,900 | 0.0% | $64 / Sq Ft |
| 08/11/2012 08/11/12 | Pending | -- | -- | -- |
| 07/26/2012 07/26/12 | For Sale | $143,900 | -- | $64 / Sq Ft |
Tax History Compared to Growth
Tax History
| Year | Tax Paid | Tax Assessment Tax Assessment Total Assessment is a certain percentage of the fair market value that is determined by local assessors to be the total taxable value of land and additions on the property. | Land | Improvement |
|---|---|---|---|---|
| 2024 | $1,600 | $8,050 | $1,000 | $7,050 |
| 2023 | $1,600 | $8,050 | $1,000 | $7,050 |
| 2022 | $1,914 | $8,050 | $1,000 | $7,050 |
| 2021 | $1,884 | $8,050 | $1,000 | $7,050 |
| 2020 | $1,766 | $7,320 | $640 | $6,680 |
| 2019 | $1,761 | $7,320 | $640 | $6,680 |
| 2018 | $1,752 | $7,320 | $640 | $6,680 |
| 2017 | $1,597 | $6,650 | $640 | $6,010 |
| 2016 | $1,540 | $164,910 | $16,000 | $148,910 |
| 2015 | $1,500 | $164,910 | $16,000 | $148,910 |
| 2014 | $1,550 | $171,626 | $16,932 | $154,694 |
Agents Affiliated with this Home
-
Judy Smith

Seller's Agent in 2017
Judy Smith
North Group Real Estate
(864) 316-1739
2 in this area
150 Total Sales
-
G
Seller's Agent in 2012
Glenn Wampole
OTHER
(864) 430-4999
Map
Source: Multiple Listing Service of Spartanburg
MLS Number: SPN245973
APN: 0536.08-01-027.00
- 302 Cabot Hill Ln
- 200 Cabot Hill Ln
- 100 Maximus Dr
- 2 Susana Dr
- 112 Sunriff Ct
- 110 Sunriff Ct
- 108 Sunriff Ct
- 106 Sunriff Ct
- 104 Sunriff Ct
- 256 Sunriff Ct
- 258 Sunriff Ct
- 14 Sunriff Ct
- 116 Oak Edge Ln
- 75 Oak Edge Ln
- 71 Oak Edge Ln
- 51 Oak Edge Ln
- 417 Ridge Climb Trail
- 816 Apple Creek Trail
- 925 Maple Grove Way
- 305 Ridge Climb Trail


