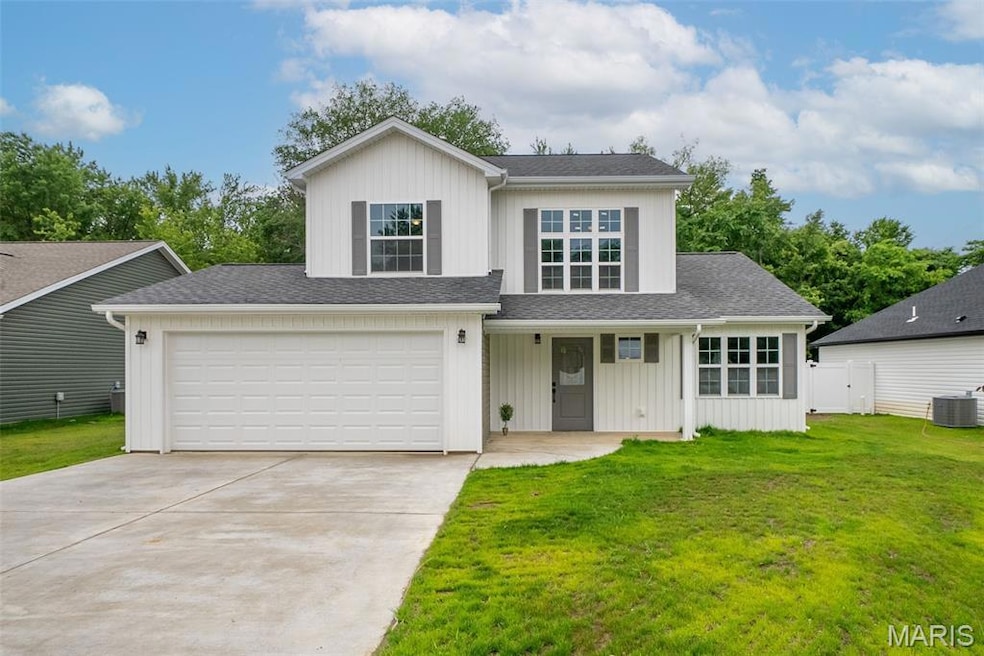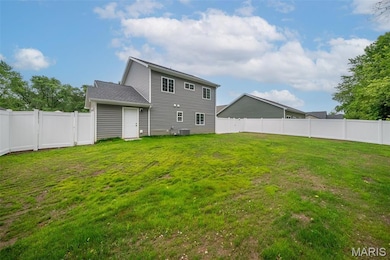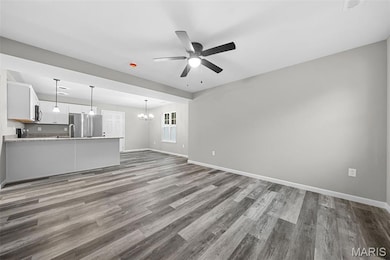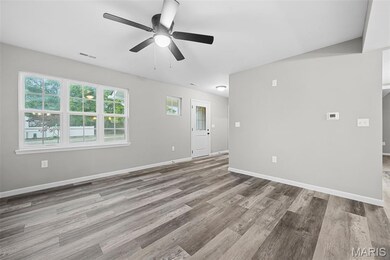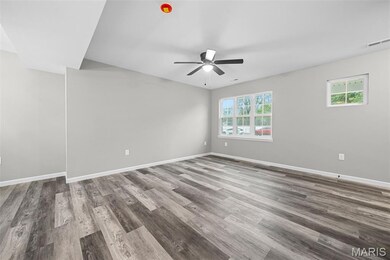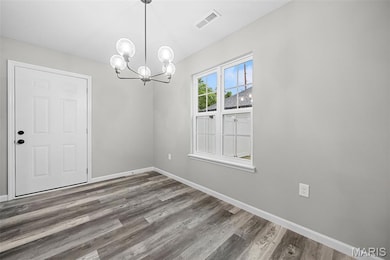
103 Jimmy H Dr Jonesburg, MO 63351
Estimated payment $2,104/month
Highlights
- New Construction
- Craftsman Architecture
- Covered Patio or Porch
- Open Floorplan
- Granite Countertops
- Stainless Steel Appliances
About This Home
Spacious and stylish new construction 5 bed, 2.5 bath home loaded with upgrades! The kitchen features custom cabinets with crown molding, granite countertops, a waterfall smart sink, recessed lighting, stainless appliance package with range/air fryer, and a modern lighting package. Main floor primary suite includes a walk-in closet and ensuite bath with granite-topped adult-height vanity. Enjoy upgraded LVP flooring, plush carpet in bedrooms and stairs, ceiling fans, and upgraded 2-panel doors. Upstairs offers 4 bedrooms with mirrored closet doors, full bath, and laundry room. Energy-efficient vinyl tilt windows with decorative grills, transoms, and an upgraded front door add curb appeal. Relax on the covered front porch or in the fully fenced backyard. Includes a 2-car insulated garage with keypad entry, landscaping, and wide front walkway. Neighborhood amenities: dog park, trails, common area with horseshoe pits, and walking distance to school and dining!
Home Details
Home Type
- Single Family
Year Built
- Built in 2025 | New Construction
Lot Details
- 7,405 Sq Ft Lot
- Vinyl Fence
- Back Yard Fenced and Front Yard
HOA Fees
- $21 Monthly HOA Fees
Parking
- 2 Car Attached Garage
- Inside Entrance
- Front Facing Garage
- Garage Door Opener
- Driveway
Home Design
- Craftsman Architecture
- 2-Story Property
- Slab Foundation
- Frame Construction
- Architectural Shingle Roof
- Vinyl Siding
Interior Spaces
- 1,510 Sq Ft Home
- Open Floorplan
- Crown Molding
- Ceiling Fan
- Recessed Lighting
- Tilt-In Windows
- Panel Doors
- Entrance Foyer
- Living Room
- Storage Room
Kitchen
- Eat-In Kitchen
- Dishwasher
- Stainless Steel Appliances
- Granite Countertops
Flooring
- Carpet
- Luxury Vinyl Plank Tile
Bedrooms and Bathrooms
- 5 Bedrooms
- Walk-In Closet
- Bathtub
- Shower Only
Laundry
- Laundry Room
- Laundry on upper level
Eco-Friendly Details
- Energy-Efficient Windows
Outdoor Features
- Covered Patio or Porch
- Exterior Lighting
- Rain Gutters
Schools
- Jonesburg Elem. Elementary School
- Montgomery Co. Middle School
- Montgomery Co. High School
Utilities
- Forced Air Heating and Cooling System
- Single-Phase Power
Listing and Financial Details
- Home warranty included in the sale of the property
- Assessor Parcel Number not assigned yet
Community Details
Overview
- Association fees include common area maintenance
- Hunter Oaks Association
- Built by Hunter Saak Investments, LLC
Amenities
- Common Area
Recreation
- Park
- Dog Park
- Trails
Map
Home Values in the Area
Average Home Value in this Area
Property History
| Date | Event | Price | List to Sale | Price per Sq Ft |
|---|---|---|---|---|
| 06/12/2025 06/12/25 | For Sale | $332,200 | -- | $220 / Sq Ft |
About the Listing Agent

Top-Rated Realtor® in Warrenton, Missouri – Serving Warren, Lincoln, Franklin, Montgomery, and St. Charles Counties
With over 27 years of experience and more than $156 million in career real estate sales, Samantha Richardson is a top-producing Realtor® and Broker known for her market expertise, personalized service, and results-driven approach. Voted the #1 Realtor in Warren County for 10 consecutive years, Samantha is the go-to real estate expert for home buyers and sellers throughout
Samantha's Other Listings
Source: MARIS MLS
MLS Number: MIS25036783
- 108 Jimmy H Dr
- 101 Stacey Place Unit A
- 203 Jimmy H Dr
- 5 Redbud Cir
- 6 Dogwood Ct
- 207 E Foreman St
- 109 W Booneslick Rd
- 110 W Lion St
- 214 N 3rd St
- 00 Kaminski Rd
- 19.78 W Booneslick Rd
- 19 State Route Y
- 28 State Highway Y
- 26920 Jackson
- 28406 Twin Echos Dr
- 28012 Deer Trail
- 28412 Twin Echos Dr
- 27431 Lee Ct
- 28400 Twin Echos Dr
- 14 Acres Longstreet Ct
- 2300 Donna Maria Dr Unit B
- 510 Cherry St
- 1 Proactive Dr
- 1 Proactive Dr
- 1 Proactive Dr
- 1 Proactive Dr
- 201 Roanoke Dr
- 411 Split Rail Dr
- 100 Parkview Dr
- 2 Spring Hill Cir
- 1401 Northridge Place
- 304 Vine St
- 6395 Cedar Hill Ln
- 200 Maupin Ave
- 140 Liberty Valley Dr
- 6000-9000 Boone Street Commons Ct
- 1145 Marathon Dr
- 48 Huntleigh Park Ct
- 25 Landon Way Ct
- 4 Quail Run Cir
