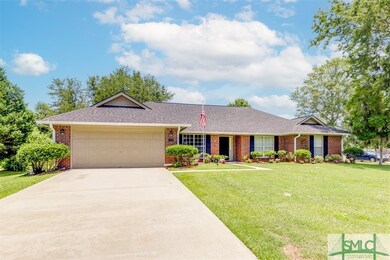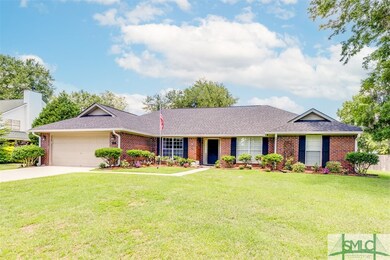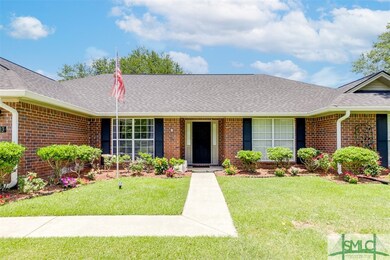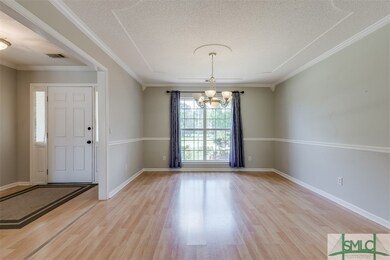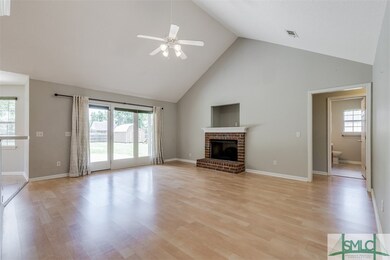
103 Kensington Cir Guyton, GA 31312
Highlights
- Home fronts a pond
- Primary Bedroom Suite
- Community Pool
- South Effingham Elementary School Rated A
- 24,829 Sq Ft lot
- Tennis Courts
About This Home
As of July 2021Check out this All-Brick 4 bedroom Ranch with a split floor plan on over half an acre in the highly desirable South Effingham school system. This home features vaulted ceilings, lots of natural light, large kitchen with pantry and stainless steel appliances, wood-burning fire place in living room. Master suite has a jacuzzi tub and separate showers, dual vanities and a walk-in closet. Other perks are a separate laundry room, formal dining room that can be used as a flex space, breakfast area that overlooks the back yard, covered back patio, privacy fence and a newer roof. All appliances stay, including the washer, dryer and fridge. The shed out back comes with this beautiful home. The subdivision is quiet and includes a community pool, tennis court, lighted streets and community ponds for fishing (one is directly across from this home). The gardens are in bloom! This home needs nothing. Won't last.
Home Details
Home Type
- Single Family
Est. Annual Taxes
- $2,976
Year Built
- Built in 2001
Lot Details
- 0.57 Acre Lot
- Home fronts a pond
- Privacy Fence
HOA Fees
- $42 Monthly HOA Fees
Parking
- 2 Car Attached Garage
Home Design
- Brick Exterior Construction
- Asphalt Roof
- Concrete Perimeter Foundation
Interior Spaces
- 2,156 Sq Ft Home
- 1-Story Property
- Wood Burning Fireplace
- Living Room with Fireplace
- Pull Down Stairs to Attic
Kitchen
- Breakfast Area or Nook
- Oven
- Range
- Microwave
- Dishwasher
Bedrooms and Bathrooms
- 4 Bedrooms
- Primary Bedroom Suite
- 2 Full Bathrooms
- Double Vanity
- Garden Bath
- Separate Shower
Laundry
- Laundry Room
- Dryer
- Washer
Schools
- South Effingham Elementary And Middle School
- South Effingham High School
Utilities
- Central Air
- Heat Pump System
- Underground Utilities
- Shared Well
- Electric Water Heater
- Septic Tank
Listing and Financial Details
- Tax Lot 41
- Assessor Parcel Number 0417A-00000-041-000
Community Details
Overview
- Kensington Forest HOA
- Kensington Forest Subdivision
Recreation
- Tennis Courts
- Community Pool
Ownership History
Purchase Details
Home Financials for this Owner
Home Financials are based on the most recent Mortgage that was taken out on this home.Purchase Details
Home Financials for this Owner
Home Financials are based on the most recent Mortgage that was taken out on this home.Purchase Details
Similar Homes in Guyton, GA
Home Values in the Area
Average Home Value in this Area
Purchase History
| Date | Type | Sale Price | Title Company |
|---|---|---|---|
| Warranty Deed | $287,000 | -- | |
| Warranty Deed | $215,000 | -- | |
| Deed | $171,900 | -- |
Mortgage History
| Date | Status | Loan Amount | Loan Type |
|---|---|---|---|
| Open | $31,311 | New Conventional | |
| Open | $289,898 | New Conventional | |
| Closed | $289,898 | New Conventional | |
| Previous Owner | $219,622 | VA | |
| Previous Owner | $116,625 | New Conventional | |
| Previous Owner | $30,000 | New Conventional |
Property History
| Date | Event | Price | Change | Sq Ft Price |
|---|---|---|---|---|
| 07/30/2021 07/30/21 | Sold | $287,000 | +0.7% | $133 / Sq Ft |
| 06/22/2021 06/22/21 | For Sale | $284,900 | +32.5% | $132 / Sq Ft |
| 05/20/2016 05/20/16 | Sold | $215,000 | -4.4% | $100 / Sq Ft |
| 04/12/2016 04/12/16 | Pending | -- | -- | -- |
| 01/18/2016 01/18/16 | For Sale | $225,000 | -- | $104 / Sq Ft |
Tax History Compared to Growth
Tax History
| Year | Tax Paid | Tax Assessment Tax Assessment Total Assessment is a certain percentage of the fair market value that is determined by local assessors to be the total taxable value of land and additions on the property. | Land | Improvement |
|---|---|---|---|---|
| 2024 | $4,575 | $148,570 | $22,800 | $125,770 |
| 2023 | $3,883 | $131,830 | $20,800 | $111,030 |
| 2022 | $3,285 | $102,387 | $18,800 | $83,587 |
| 2021 | $3,148 | $97,115 | $18,000 | $79,115 |
| 2020 | $2,976 | $92,078 | $18,000 | $74,078 |
| 2019 | $2,993 | $92,078 | $18,000 | $74,078 |
| 2018 | $3,055 | $92,789 | $18,000 | $74,789 |
| 2017 | $2,894 | $86,461 | $18,000 | $68,461 |
| 2016 | $2,591 | $83,224 | $24,000 | $59,224 |
| 2015 | -- | $83,224 | $24,000 | $59,224 |
| 2014 | -- | $81,224 | $22,000 | $59,224 |
| 2013 | -- | $59,917 | $8,800 | $51,117 |
Agents Affiliated with this Home
-
Ron Futch

Seller's Agent in 2021
Ron Futch
Next Move Real Estate LLC
(912) 655-4046
24 in this area
80 Total Sales
-
James Presnell

Seller's Agent in 2016
James Presnell
eXp Realty LLC
(912) 661-3331
35 in this area
138 Total Sales
-
Cindy Presnell

Seller Co-Listing Agent in 2016
Cindy Presnell
eXp Realty LLC
(912) 484-6734
19 in this area
87 Total Sales
Map
Source: Savannah Multi-List Corporation
MLS Number: 251544
APN: 0417A-00000-041-000
- 209 Saint James Walk
- 125 Kensington Cir
- 181 Kolic Helmey Rd
- 303 Aspen Dr
- 108 Summer Station Dr
- 2005 Hodgeville Rd
- 0 Hodgeville Rd Unit 327998
- 103 Brindlewood Dr
- 231 Cypress Creek Ln
- 435 Peachtree Dr
- 203 Orchard Dr
- 154 Clover Point Cir
- 217 Cypress Creek Ln
- 158 Clover Point Cir
- 172 Green Paddock Cir
- 119 Smithwick Trail
- 129 Saddleclub Way
- 101 Broken Bit Cir
- 137 Scholar Rd
- 143 Summer Station Dr

