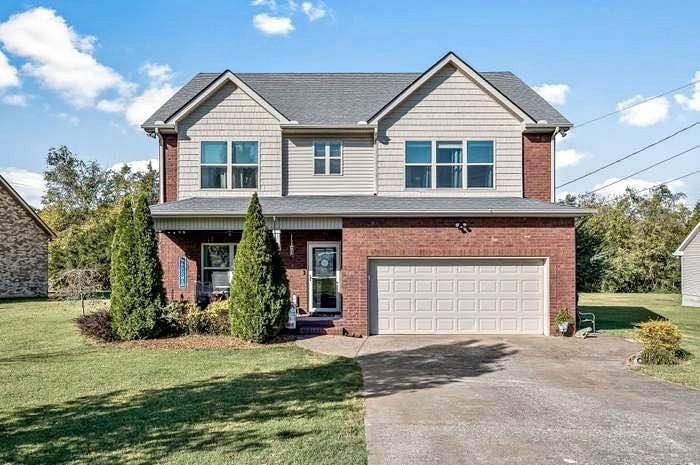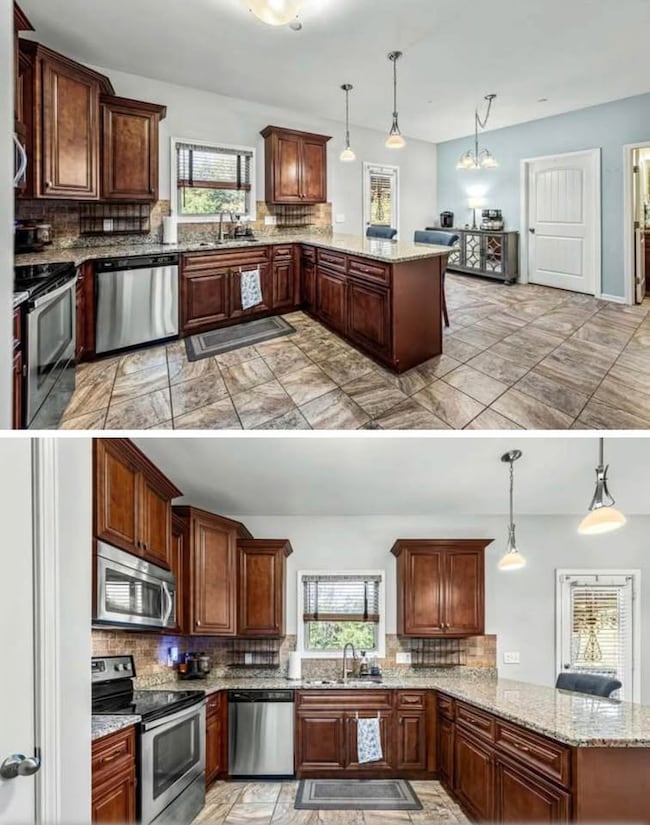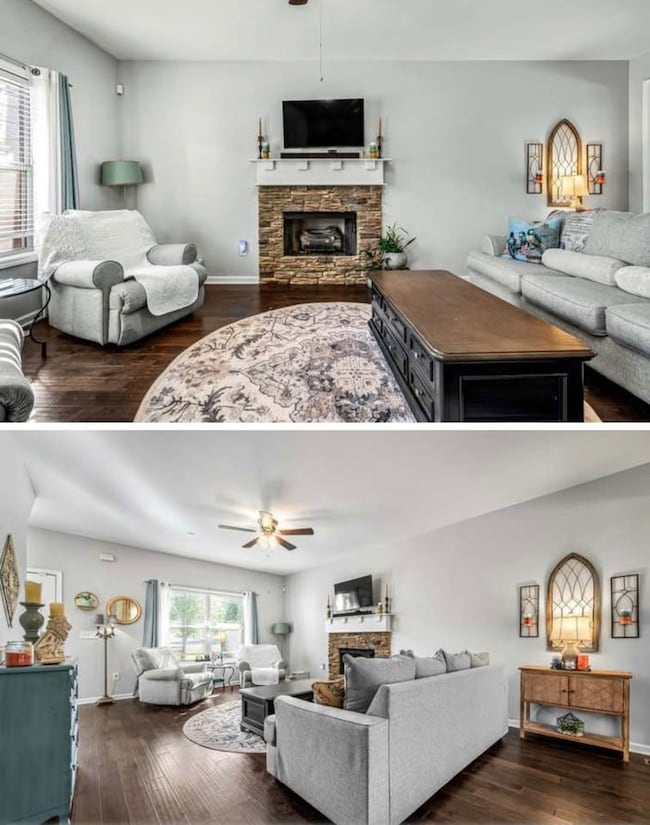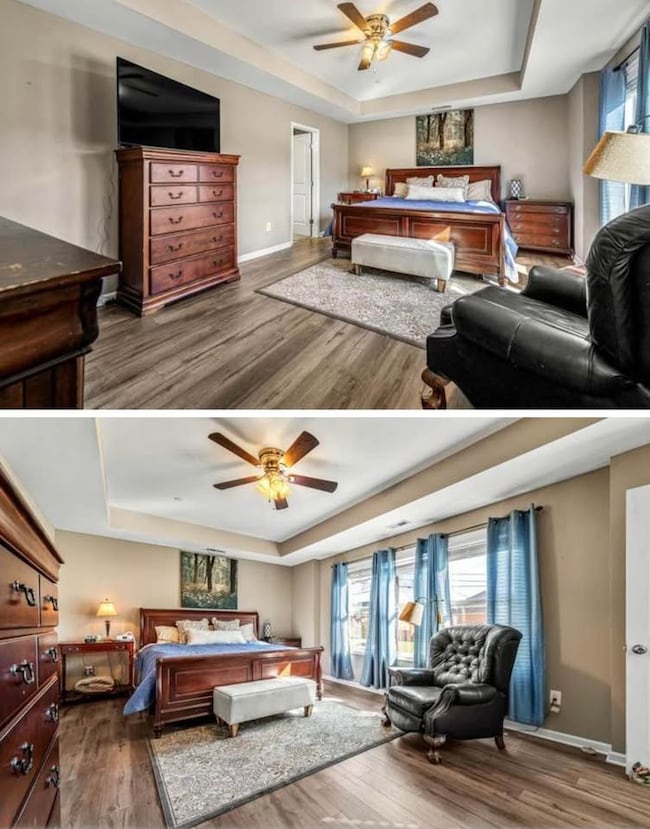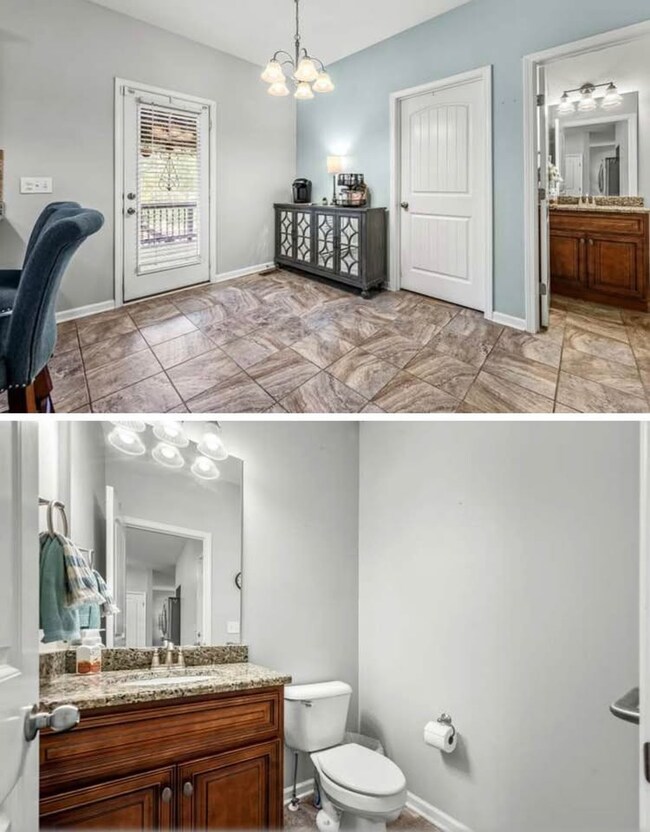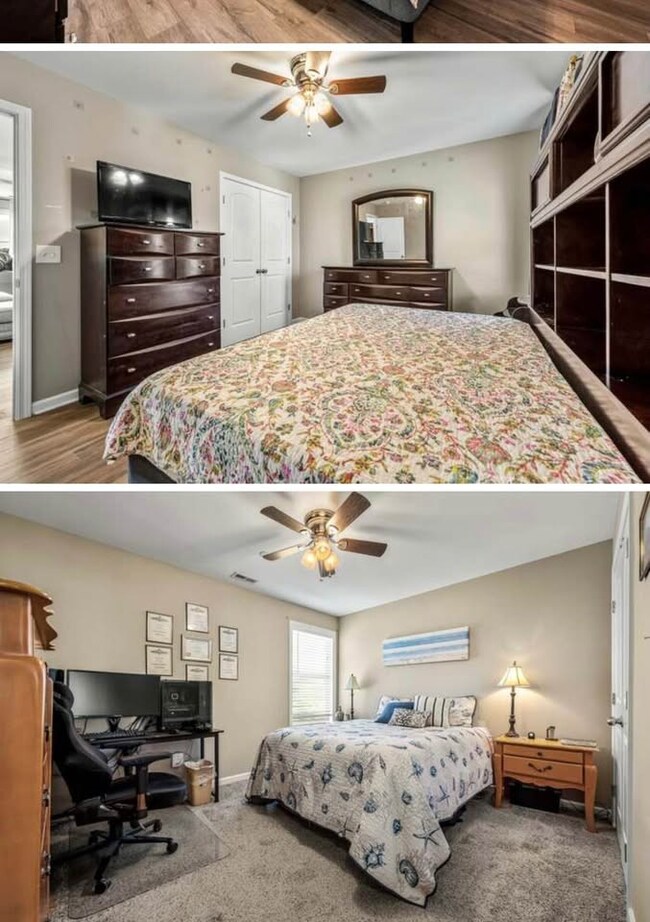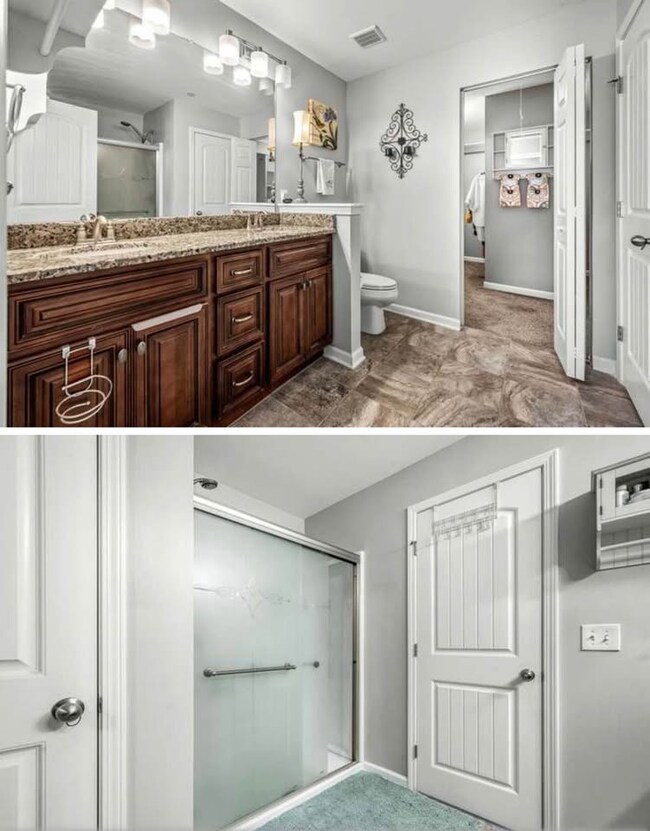103 Kestrel Cir La Vergne, TN 37086
Highlights
- Great Room
- 2 Car Attached Garage
- Central Heating and Cooling System
- Breakfast Room
- Tile Flooring
- Gas Fireplace
About This Home
Beautiful all-brick 3 Bedroom 2 1/2 bath home zoned Stewart's Creek High School, Rock Springs elementary and middle. Granite countertops, fresh paint, lots of storage. Loft area makes a great home office or play area. Quiet neighborhood. 2-car garage for your convenience. Washer/dryer, refrigerator, and microwave all included. Covered back porch. Fenced in yard (no pets allowed).
Listing Agent
WEICHERT, REALTORS - The Andrews Group Brokerage Phone: 9312153805 License # 338580 Listed on: 11/18/2025

Home Details
Home Type
- Single Family
Est. Annual Taxes
- $2,239
Year Built
- Built in 2015
HOA Fees
- $19 Monthly HOA Fees
Parking
- 2 Car Attached Garage
- Front Facing Garage
Home Design
- Brick Exterior Construction
Interior Spaces
- 2,146 Sq Ft Home
- Property has 2 Levels
- Gas Fireplace
- Great Room
- Breakfast Room
Flooring
- Tile
- Vinyl
Bedrooms and Bathrooms
- 3 Bedrooms
Schools
- Rock Springs Elementary School
- Rock Springs Middle School
- Stewarts Creek High School
Additional Features
- Back Yard Fenced
- Central Heating and Cooling System
Community Details
- Brookside Subdivision
Listing and Financial Details
- Property Available on 1/1/26
- The owner pays for association fees
- Rent includes association fees
- Assessor Parcel Number 029I A 09100 R0088390
Map
Source: Realtracs
MLS Number: 3047738
APN: 029I-A-091.00-000
- 120 Washer Dr
- 330 Caxton Alley
- 7363 Carothers Rd Unit 526-101
- 7363 Carothers Rd Unit 526-002
- 7363 Carothers Rd Unit 526-103
- 7363 Carothers Rd Unit 526-001
- 7363 Carothers Rd Unit 526-102
- 7363 Carothers Rd Unit 526-104
- 303 Delta Way
- 224 Sounder Cir
- 226 Sounder Cir
- 228 Sounder Cir
- 338 Caxton Alley
- 156 Oasis Dr
- 158 Oasis Dr
- 1115 Freeboard Alley
- 1113 Freeboard Alley
- 1111 Freeboard Alley
- 1109 Freeboard Alley
- 1107 Freeboard Alley
- 226 Sounder Cir
- 836 Goswell Dr Unit 3
- 1022 Stoneleigh Ln
- 2114 Debbie Ln
- 632 Blake Moore Dr
- 352 Savoy Loop
- 642 Knollwood Dr
- 593 Pleasant Hill Dr
- 1427 Winding Creek Dr
- 708 Goswell Dr
- 518 Woodland Hills Dr
- 3107 Patcham Dr Unit 201
- 124 Kingsridge Dr
- 508 Pleasant St
- 1050 Large Poppy Dr
- 306 Nasturtium Way
- 1066 Large Poppy Dr
- 1000 Colonnade Dr
- 442 Blair Rd
- 295 Sanders Dr
