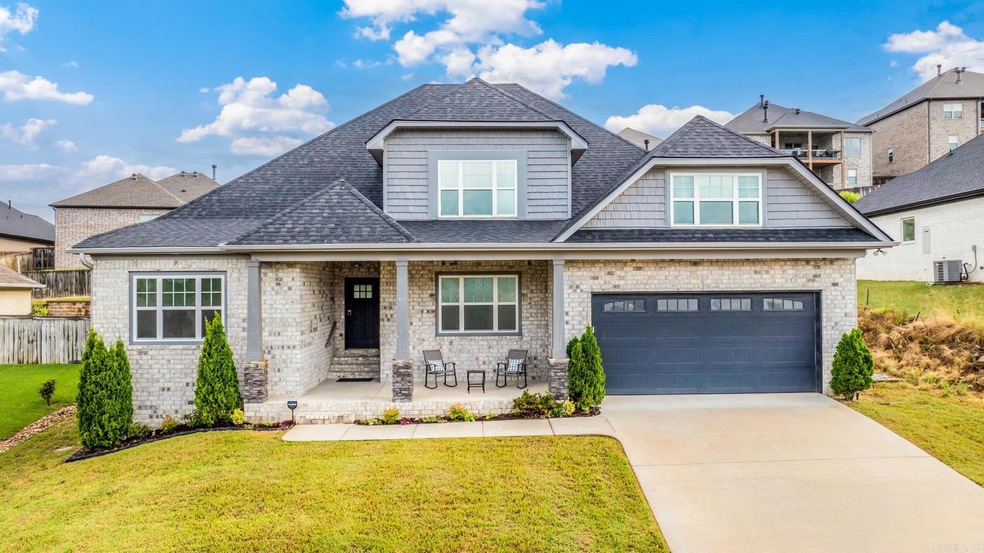
103 Keystone Ln Maumelle, AR 72113
4
Beds
3.5
Baths
2,821
Sq Ft
10,454
Sq Ft Lot
Highlights
- Craftsman Architecture
- Main Floor Primary Bedroom
- Home Office
- Wood Flooring
- Bonus Room
- Cul-De-Sac
About This Home
As of October 2024This is an updated 4 Bed 3.5 Bath home in the lovely Lake Village of Maumelle.
Home Details
Home Type
- Single Family
Est. Annual Taxes
- $4,034
Year Built
- Built in 2017
Lot Details
- 10,454 Sq Ft Lot
- Cul-De-Sac
- Level Lot
- Sprinkler System
HOA Fees
- $8 Monthly HOA Fees
Parking
- 2 Car Garage
Home Design
- Craftsman Architecture
- Slab Foundation
- Architectural Shingle Roof
- Radiant Roof Barriers
- Stone Exterior Construction
Interior Spaces
- 2,821 Sq Ft Home
- 2-Story Property
- Wired For Data
- Built-in Bookshelves
- Tray Ceiling
- Ceiling Fan
- Gas Log Fireplace
- Low Emissivity Windows
- Insulated Windows
- Window Treatments
- Insulated Doors
- Open Floorplan
- Home Office
- Bonus Room
- Game Room
- Attic Floors
- Fire and Smoke Detector
- Unfinished Basement
Kitchen
- Eat-In Kitchen
- Breakfast Bar
- Built-In Convection Oven
- Stove
- Gas Range
- Microwave
- Dishwasher
- Disposal
Flooring
- Wood
- Carpet
- Tile
Bedrooms and Bathrooms
- 4 Bedrooms
- Primary Bedroom on Main
- Walk-In Closet
- In-Law or Guest Suite
- Walk-in Shower
Laundry
- Laundry Room
- Washer Hookup
Eco-Friendly Details
- Energy-Efficient Insulation
Outdoor Features
- Patio
- Porch
Utilities
- Central Heating and Cooling System
- Programmable Thermostat
- Underground Utilities
- Hot Water Circulator
- Gas Water Heater
Listing and Financial Details
- Assessor Parcel Number 42M-023-08-026-11
Community Details
Overview
- Other Mandatory Fees
Amenities
- Picnic Area
Recreation
- Community Playground
- Bike Trail
Ownership History
Date
Name
Owned For
Owner Type
Purchase Details
Closed on
Oct 15, 2020
Sold by
Knopic Margaret Claire
Bought by
Knopic Margaret Claire and The Eleanor Maxwell Trust
Total Days on Market
24
Current Estimated Value
Home Financials for this Owner
Home Financials are based on the most recent Mortgage that was taken out on this home.
Original Mortgage
$386,500
Outstanding Balance
$347,633
Interest Rate
2.9%
Mortgage Type
VA
Estimated Equity
$122,513
Purchase Details
Closed on
Oct 19, 2016
Sold by
Maumelle Valley Llc
Bought by
Verhalen Adam W and Verhalen Natalie G
Home Financials for this Owner
Home Financials are based on the most recent Mortgage that was taken out on this home.
Original Mortgage
$22,500
Interest Rate
3.44%
Mortgage Type
Commercial
Similar Homes in Maumelle, AR
Create a Home Valuation Report for This Property
The Home Valuation Report is an in-depth analysis detailing your home's value as well as a comparison with similar homes in the area
Home Values in the Area
Average Home Value in this Area
Purchase History
| Date | Type | Sale Price | Title Company |
|---|---|---|---|
| Interfamily Deed Transfer | -- | First National Title Company | |
| Warranty Deed | $386,500 | First National Title Company | |
| Warranty Deed | $30,000 | First National Title Company |
Source: Public Records
Mortgage History
| Date | Status | Loan Amount | Loan Type |
|---|---|---|---|
| Open | $386,500 | VA | |
| Previous Owner | $29,000 | Credit Line Revolving | |
| Previous Owner | $250,000 | New Conventional | |
| Previous Owner | $295,880 | Construction | |
| Previous Owner | $22,500 | Commercial |
Source: Public Records
Property History
| Date | Event | Price | Change | Sq Ft Price |
|---|---|---|---|---|
| 10/24/2024 10/24/24 | Sold | $465,000 | 0.0% | $165 / Sq Ft |
| 08/01/2024 08/01/24 | Pending | -- | -- | -- |
| 07/08/2024 07/08/24 | For Sale | $465,000 | -- | $165 / Sq Ft |
Source: Cooperative Arkansas REALTORS® MLS
Tax History Compared to Growth
Tax History
| Year | Tax Paid | Tax Assessment Tax Assessment Total Assessment is a certain percentage of the fair market value that is determined by local assessors to be the total taxable value of land and additions on the property. | Land | Improvement |
|---|---|---|---|---|
| 2023 | $4,507 | $76,055 | $10,600 | $65,455 |
| 2022 | $3,698 | $76,055 | $10,600 | $65,455 |
| 2021 | $3,756 | $59,720 | $10,100 | $49,620 |
| 2020 | $3,381 | $59,720 | $10,100 | $49,620 |
| 2019 | $3,381 | $59,720 | $10,100 | $49,620 |
| 2018 | $3,406 | $59,720 | $10,100 | $49,620 |
| 2017 | $635 | $10,100 | $10,100 | $0 |
| 2016 | $323 | $4,620 | $4,620 | $0 |
| 2015 | $267 | $4,240 | $4,240 | $0 |
| 2014 | $267 | $11,000 | $11,000 | $0 |
Source: Public Records
Agents Affiliated with this Home
-
Chase Rackley

Seller's Agent in 2024
Chase Rackley
Rackley Realty
(501) 519-4889
30 in this area
584 Total Sales
Map
Source: Cooperative Arkansas REALTORS® MLS
MLS Number: 24024049
APN: 42M-023-08-026-11
Nearby Homes
- 1125 Tahoe Dr
- 120 Breckenridge Ln
- 127 Sierra Valley Loop
- 240 Summit Valley Cir
- 216 Lake Valley Dr
- 185 Ridgeview Trail
- 14 Cypress Valley Ct
- 3 Park Ridge Dr
- 119 Ridgeland Dr
- 169 Ridgeview Trail
- 167 Ridgeview Trail
- 22 W Point Dr
- 101 Napa Valley Loop
- 165 Ridgeview Trail
- 163 Ridgeview Trail
- 133 Scenic Valley Loop
- 143 Ridgeview Trail
- 141 Ridgeview Trail
- 34 Basswood Terrace
- 8 Aspen Cove
