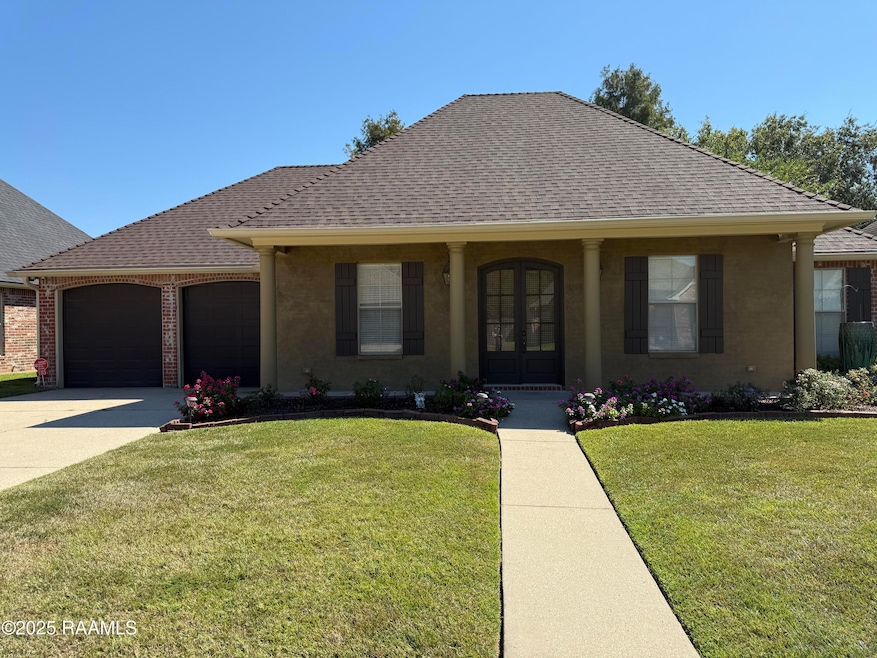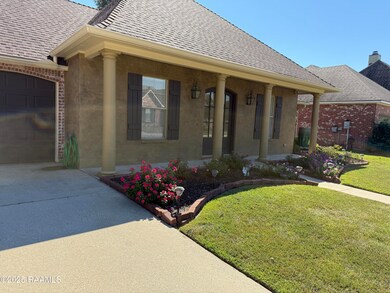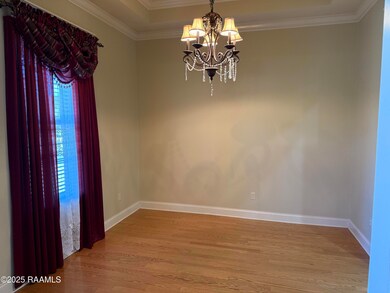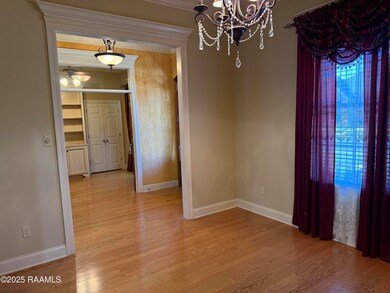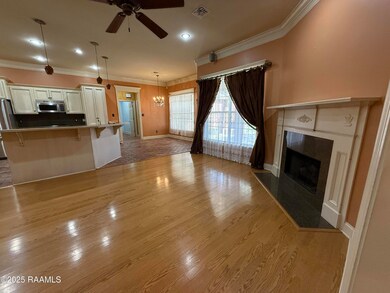103 Lakeshore Dr Youngsville, LA 70592
Highlights
- Lake Front
- In Ground Pool
- Traditional Architecture
- Ernest Gallet Elementary School Rated A-
- Clubhouse
- Wood Flooring
About This Home
Charming lakeside home in Youngsville. Welcome home to this inviting, beautifully-maintained residence nestled in sought-after Southlake Plantation With a tranquil lakeside setting and convenient access to all of Lafayette's most popular amenities, this home offers an ideal blend of comfort, style and location. Spacious split floor plan with generous living areas -- perfect for entertaining. Lovely kitchen featuring modern appliances, ample cabinet space, and a view towards the living room with its cozy fireplace. Well-appointed main suite with private bath and two large closets. Additional bedrooms are roomy and share a full bath. Get work done in your nice office with brick accents, bookcases and french doors. Large rear patio and the backyard has a deck overlooking the lake -- enjoy your morning coffee or evening breeze lakeside.There is even an outdoor fireplace. The community pool and recreation area will provide hours of summer fun.
Listing Agent
A.M. Property Management, LLC License #995713476 Listed on: 11/12/2025
Home Details
Home Type
- Single Family
Est. Annual Taxes
- $1,620
Year Built
- 2004
Lot Details
- Lake Front
- Privacy Fence
- Landscaped
- Level Lot
Parking
- 2 Car Garage
Home Design
- Traditional Architecture
- Brick Exterior Construction
- Slab Foundation
- Frame Construction
- Composition Roof
- Stucco
Interior Spaces
- 1,924 Sq Ft Home
- 1-Story Property
- Bookcases
- Crown Molding
- High Ceiling
- 1 Fireplace
- Double Pane Windows
- Window Treatments
- Water Views
- Washer and Electric Dryer Hookup
Kitchen
- Microwave
- Dishwasher
- Disposal
Flooring
- Wood
- Carpet
- Tile
Bedrooms and Bathrooms
- 3 Bedrooms
- Dual Closets
- 2 Full Bathrooms
- Separate Shower
Outdoor Features
- In Ground Pool
- Covered Patio or Porch
Schools
- Ernest Gallet Elementary School
- Youngsville Middle School
- Comeaux High School
Utilities
- Central Heating and Cooling System
Listing and Financial Details
- 12 Month Lease Term
- Available 11/12/25
Community Details
Recreation
- Recreation Facilities
- Community Pool
Pet Policy
- Call for details about the types of pets allowed
Additional Features
- Southlake Plantation Subdivision
- Clubhouse
Map
Source: REALTOR® Association of Acadiana
MLS Number: 2500005512
APN: 6115544
- 305 Southlake Cir
- 104 Avery Dr
- 106 Twin Lakes Dr
- 204 E Weeks Dr
- 2215 E Milton Ave
- 105 Refuge Dr
- 100 Irish Bend Dr
- 107 Satsuma Dr
- 108 Pullin Dr
- 104 Satsuma Dr
- 1920 E Milton Ave
- 226 Grand Manor Dr
- 235 Grand Manor Dr
- 238 Grand Manor Dr
- 124 Vestige Cir
- 101 Grand Manor Dr
- 112 Grand Manor Dr
- 100/136 Blk Minolta Rd
- 117 Firethorn Dr
- 2300 Blk E Milton Ave
- 1001 Southlake Cir
- 212 Cedar Grove Dr
- 212 Spoonbill Dr
- 210 Spoonbill Dr
- 119 Interpreter St
- 102 Jubilation St
- 105 Ethereal St
- 107 Tenor St
- 1931 Chemin Metairie Rd
- 107 Sojourner Dr
- 101 St Ferdinand Place
- 515 Gray Birch Loop
- 125 Villa Park Ln
- 406 Gray Birch Lp
- 105 Santa Marta Dr
- 115 Meadow Glen Dr
- 201 Prescott Blvd
- 216 Golden Cypress Dr
- 316 Redfern St
- 23 Silver Cedar Ct
