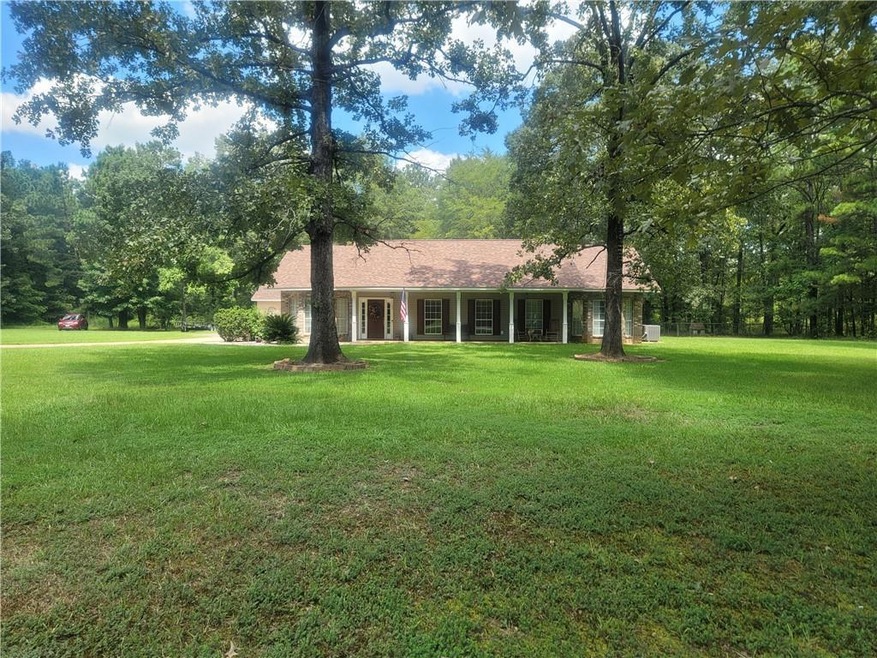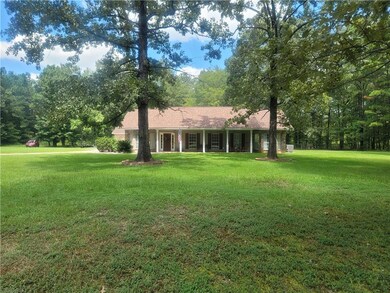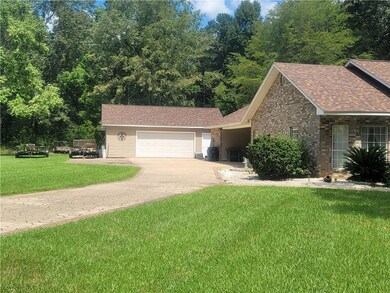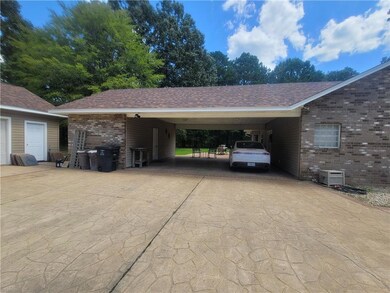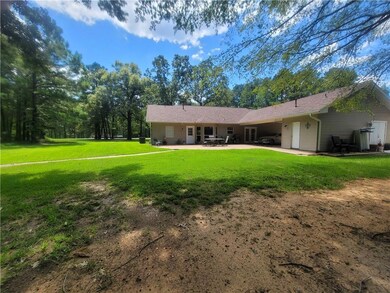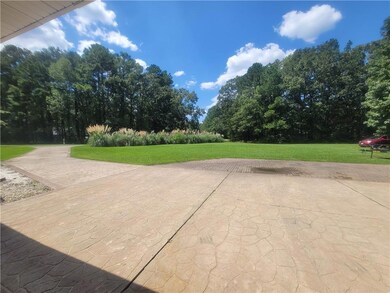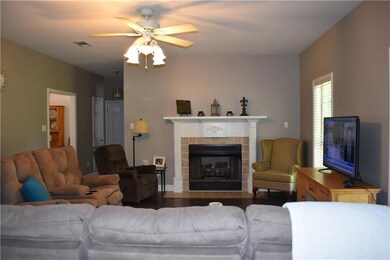
103 Lakeside Dr Natchitoches, LA 71457
Highlights
- Separate Outdoor Workshop
- Patio
- Central Heating and Cooling System
- 2 Car Attached Garage
- Home Security System
- Gas Fireplace
About This Home
As of June 2024Immaculate one owner home sits on 2.83 acres of privacy in Oakleaf Estates. The home has large living room adjacent to dream eat-in kitchen with granite, smooth top stove, dishwasher, built in microwave and gorgeous views. A large home office has French doors to 24 foot carport and 10' x 24' storage with full bathroom. The split bedroom plan has huge main bedroom on one side with on-suite bath including whirlpool tub and two bedrooms and full bath on the other side of the house. Gorgeous wood laminate floors in living, kitchen, office and main bedroom. Central HVAC w/ gas heat. The property includes huge 22' x 32' separate shop with overhead and 3' door to work out of or hold lots of toys. The shop has a 14' x 32' overhang shed behind it for additional covered storage. MOVE IN READY with new exterior lights, new Owens Corning roof in April 2022 and new mechanical septic system in May 2022. Average electric, water and gas combined this year runs total of $235. Won't last long!
Last Agent to Sell the Property
CENTURY 21 BUELOW-MILLER REALTY License #GCLRA:71612 Listed on: 09/09/2022

Home Details
Home Type
- Single Family
Est. Annual Taxes
- $1,770
Year Built
- Built in 1999
Lot Details
- 2.83 Acre Lot
- Lot Dimensions are 420x351x324x450
Home Design
- Slab Foundation
- Shingle Roof
- Vinyl Siding
Interior Spaces
- 1,782 Sq Ft Home
- 1-Story Property
- Gas Fireplace
- Home Security System
Kitchen
- Oven or Range
- Cooktop<<rangeHoodToken>>
- <<microwave>>
- Dishwasher
- Disposal
Bedrooms and Bathrooms
- 3 Bedrooms
Parking
- 2 Car Attached Garage
- Carport
- Driveway
Outdoor Features
- Patio
- Separate Outdoor Workshop
Utilities
- Central Heating and Cooling System
- Heating System Uses Gas
Community Details
- Oakleaf Estates Subdivision
Listing and Financial Details
- Assessor Parcel Number 0010230670
Ownership History
Purchase Details
Home Financials for this Owner
Home Financials are based on the most recent Mortgage that was taken out on this home.Similar Homes in Natchitoches, LA
Home Values in the Area
Average Home Value in this Area
Purchase History
| Date | Type | Sale Price | Title Company |
|---|---|---|---|
| Deed | $284,250 | Attorney Only |
Mortgage History
| Date | Status | Loan Amount | Loan Type |
|---|---|---|---|
| Open | $227,400 | Construction |
Property History
| Date | Event | Price | Change | Sq Ft Price |
|---|---|---|---|---|
| 06/11/2024 06/11/24 | Sold | -- | -- | -- |
| 02/04/2024 02/04/24 | Price Changed | $335,000 | -3.7% | $188 / Sq Ft |
| 10/29/2023 10/29/23 | For Sale | $348,000 | +16.6% | $195 / Sq Ft |
| 12/12/2022 12/12/22 | Sold | -- | -- | -- |
| 11/14/2022 11/14/22 | Pending | -- | -- | -- |
| 09/09/2022 09/09/22 | For Sale | $298,500 | -- | $168 / Sq Ft |
Tax History Compared to Growth
Tax History
| Year | Tax Paid | Tax Assessment Tax Assessment Total Assessment is a certain percentage of the fair market value that is determined by local assessors to be the total taxable value of land and additions on the property. | Land | Improvement |
|---|---|---|---|---|
| 2024 | $1,770 | $26,960 | $4,590 | $22,370 |
| 2023 | $1,277 | $21,300 | $4,410 | $16,890 |
| 2022 | $1,957 | $21,300 | $4,410 | $16,890 |
| 2021 | $1,980 | $21,300 | $4,410 | $16,890 |
| 2020 | $2,026 | $21,300 | $4,410 | $16,890 |
| 2019 | $2,002 | $20,880 | $4,320 | $16,560 |
| 2018 | $2,000 | $20,880 | $4,320 | $16,560 |
| 2017 | $1,787 | $20,880 | $4,320 | $16,560 |
| 2015 | $1,892 | $20,210 | $4,130 | $16,080 |
| 2014 | $1,913 | $20,210 | $4,130 | $16,080 |
| 2013 | $1,885 | $20,210 | $4,130 | $16,080 |
Agents Affiliated with this Home
-
Daviona Cox-Price

Seller's Agent in 2024
Daviona Cox-Price
Cane River Realty
(318) 210-1000
71 Total Sales
-
P
Buyer's Agent in 2024
Philecia Walker
Fox Realty Group
-
Janice Bolton

Seller's Agent in 2022
Janice Bolton
CENTURY 21 BUELOW-MILLER REALTY
(318) 471-9036
220 Total Sales
Map
Source: Greater Central Louisiana REALTORS® Association
MLS Number: 168374
APN: 0010230670
- 000 Hicks
- 106 Cypress Cove
- 114 Eastin Cir
- 110 Eastin Cir
- 103 Cypress Cove
- 124 Lakefront Dr
- 111 Madalyn Dr
- 241 Peninsula Dr
- 282 Par Road 536
- 212 Sandra St
- 160 Sandra St
- TBD Sandra St
- 820 Highway 504
- Tract 2 Deer Creek Rd
- 1670 Louisiana 504
- 199 Julia Ann Dr
- 875 Highway 3191
- 172 Haley Cir
- 168 Moss Hill Terrace Rd
- 875 Louisiana 3191
