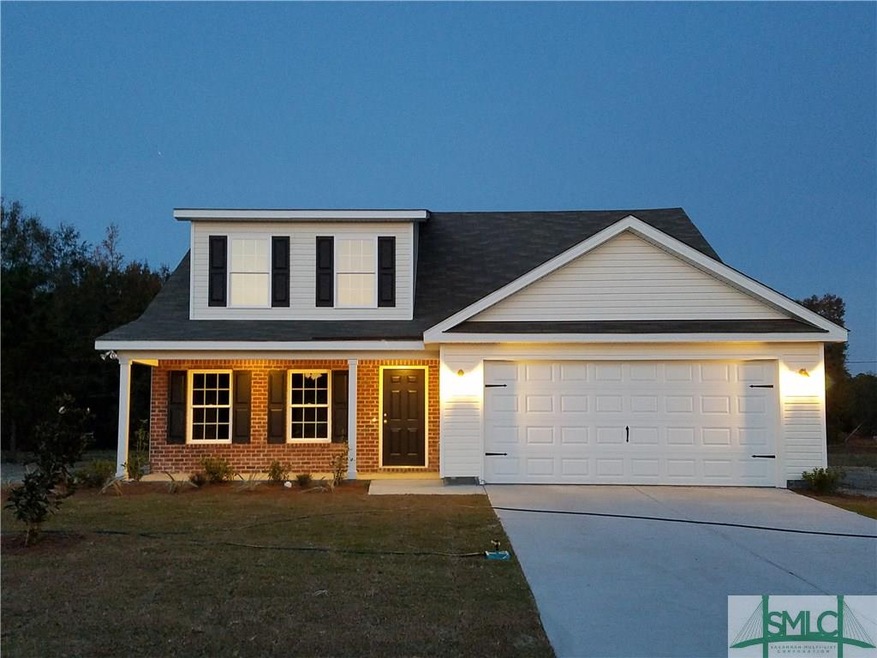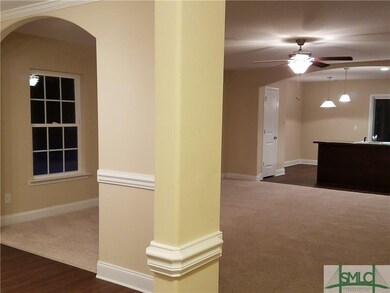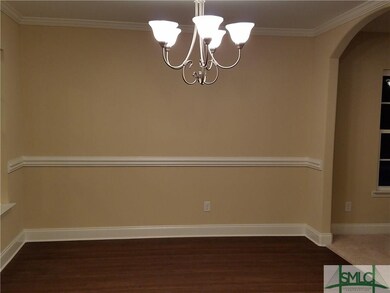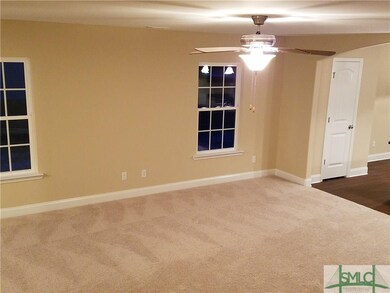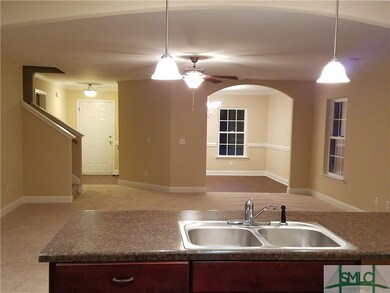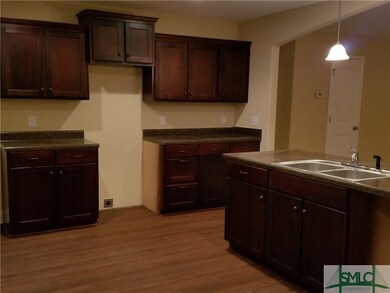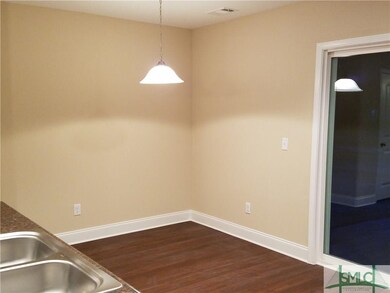
103 Laurel Ln Guyton, GA 31312
Highlights
- Newly Remodeled
- Primary Bedroom Suite
- Traditional Architecture
- Marlow Elementary School Rated A-
- ENERGY STAR Certified Homes
- Main Floor Primary Bedroom
About This Home
As of March 2025The Magnolia plan features all open living space and without the price tag! The main floor features a formal dining room/office/sitting room and massive living room that opens to the kitchen. The kitchen has a counter hieght bar top for quick meals or morning coffee. Standard appliance package includes: (black/white): smooth top range/oven, built-in microwave/vent-less range hood, dishwasher and garbage disposal. Breakfast area tucked away in the back corner of the kitchen. Master suite sits on the main floor with en suite to feature double sink-comfort hieght vanity, 42" garden tub/shower, water closet and your private linen closet. 1 of 2 master closets connect to laundry room & garage for your convenience! Spray foam standard. 2-10 Home Buyer warranty. $4,000 builder contribution in closing cost with preferred lender. Fully landscaped front yard with a large porch. 2 car garage. Back yard has a 12 x 12 patio so you can enjoy your 0.43 acre yard!
Co-Listed By
Pamela Hammock
LIGHTHOUSE POINT REALTY, LLC License #171850
Home Details
Home Type
- Single Family
Est. Annual Taxes
- $115
Year Built
- Built in 2016 | Newly Remodeled
HOA Fees
- $8 Monthly HOA Fees
Parking
- 2 Car Attached Garage
Home Design
- Traditional Architecture
- Brick Exterior Construction
- Concrete Foundation
- Slab Foundation
- Frame Construction
- Ridge Vents on the Roof
- Asphalt Roof
- Siding
- Vinyl Construction Material
Interior Spaces
- 2,800 Sq Ft Home
- 2-Story Property
- Whole House Fan
- Recessed Lighting
- Double Pane Windows
- Pull Down Stairs to Attic
Kitchen
- Breakfast Area or Nook
- Breakfast Bar
- Single Self-Cleaning Oven
- Range Hood
- Microwave
- Plumbed For Ice Maker
- Dishwasher
- Kitchen Island
- Disposal
Bedrooms and Bathrooms
- 4 Bedrooms
- Primary Bedroom on Main
- Primary Bedroom Suite
- Split Bedroom Floorplan
- Dual Vanity Sinks in Primary Bathroom
- Bathtub with Shower
Laundry
- Laundry Room
- Washer and Dryer Hookup
Eco-Friendly Details
- Energy-Efficient Insulation
- ENERGY STAR Certified Homes
Outdoor Features
- Open Patio
- Front Porch
Schools
- Marlow Elementary School
- South Effingham Middle School
- South Effingham High School
Utilities
- Forced Air Zoned Heating and Cooling System
- Heat Pump System
- Programmable Thermostat
- 220 Volts
- 110 Volts
- Electric Water Heater
- Cable TV Available
Additional Features
- 0.43 Acre Lot
- City Lot
Listing and Financial Details
- Home warranty included in the sale of the property
- Assessor Parcel Number 0374C002
Community Details
Overview
- Laurel Mill H.O.A Association, Phone Number (912) 663-8588
- Built by Kevin Kirsch New Homes, INC
- The Magnolia
Recreation
- Community Playground
Map
Home Values in the Area
Average Home Value in this Area
Property History
| Date | Event | Price | Change | Sq Ft Price |
|---|---|---|---|---|
| 03/14/2025 03/14/25 | Sold | $378,000 | 0.0% | $139 / Sq Ft |
| 02/14/2025 02/14/25 | Pending | -- | -- | -- |
| 01/23/2025 01/23/25 | Price Changed | $378,000 | -4.3% | $139 / Sq Ft |
| 12/27/2024 12/27/24 | Price Changed | $395,000 | -0.5% | $145 / Sq Ft |
| 11/14/2024 11/14/24 | Price Changed | $397,000 | +0.5% | $146 / Sq Ft |
| 11/13/2024 11/13/24 | For Sale | $395,000 | +106.8% | $145 / Sq Ft |
| 01/20/2017 01/20/17 | Sold | $191,050 | +0.7% | $68 / Sq Ft |
| 12/06/2016 12/06/16 | Pending | -- | -- | -- |
| 06/20/2016 06/20/16 | For Sale | $189,800 | -- | $68 / Sq Ft |
Tax History
| Year | Tax Paid | Tax Assessment Tax Assessment Total Assessment is a certain percentage of the fair market value that is determined by local assessors to be the total taxable value of land and additions on the property. | Land | Improvement |
|---|---|---|---|---|
| 2024 | $2,790 | $145,120 | $22,800 | $122,320 |
| 2023 | $2,106 | $140,877 | $20,800 | $120,077 |
| 2022 | $2,604 | $118,855 | $16,000 | $102,855 |
| 2021 | $2,542 | $100,898 | $14,000 | $86,898 |
| 2020 | $2,508 | $91,675 | $12,000 | $79,675 |
| 2019 | $2,522 | $89,675 | $10,000 | $79,675 |
| 2018 | $2,485 | $80,044 | $10,000 | $70,044 |
| 2017 | $2,845 | $86,222 | $10,000 | $76,222 |
| 2016 | $143 | $5,000 | $5,000 | $0 |
| 2015 | -- | $4,000 | $4,000 | $0 |
| 2014 | -- | $3,700 | $3,700 | $0 |
| 2013 | -- | $3,500 | $3,500 | $0 |
Mortgage History
| Date | Status | Loan Amount | Loan Type |
|---|---|---|---|
| Open | $367,083 | FHA | |
| Previous Owner | $305,000 | New Conventional | |
| Previous Owner | $273,483 | VA | |
| Previous Owner | $214,864 | No Value Available | |
| Previous Owner | $195,157 | VA | |
| Previous Owner | $150,400 | Commercial |
Deed History
| Date | Type | Sale Price | Title Company |
|---|---|---|---|
| Warranty Deed | $378,000 | -- | |
| Warranty Deed | $191,050 | -- | |
| Warranty Deed | $21,500 | -- | |
| Deed | -- | -- |
Similar Home in Guyton, GA
Source: Savannah Multi-List Corporation
MLS Number: 158832
APN: 0374C-00000-002-000
- 101 Old Mill Rd
- 126 Laurel Ln
- 238 Freedom Trail
- 105 Church Hill Dr
- 222 Freedom Trail
- 221 Zittrouer Rd
- 121 Brookfield Dr
- 883 Zittrouer Rd
- 128 Brittany Ln
- 631 Majestic Dr
- 112 Brookfield Dr
- 617 Majestic Dr
- 131 S Effingham Plantation Dr
- 155 S Effingham Plantation Dr
- 123 Settlers Point Dr
- 145 Annie Dr
- 1257 Noel C Conaway Rd
- 102 Sam's Dr
- 106 Sam's Dr
- 111 Settler's Point Dr
