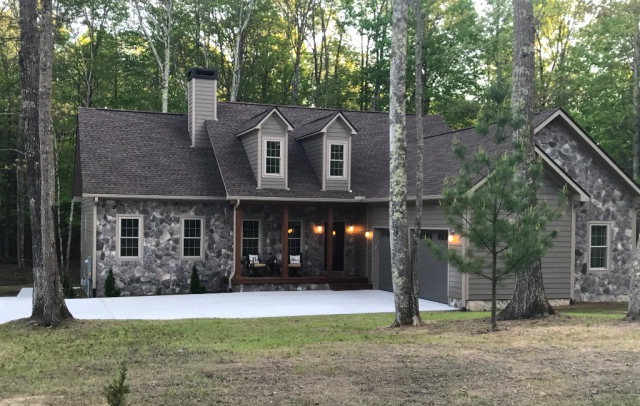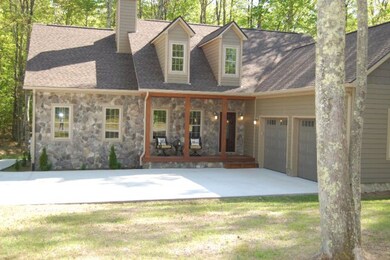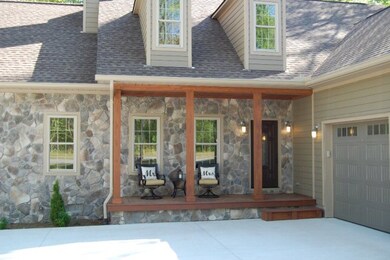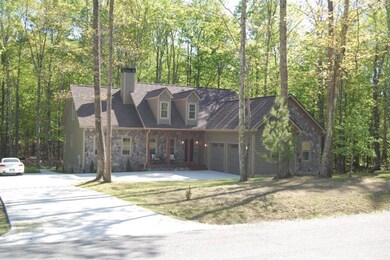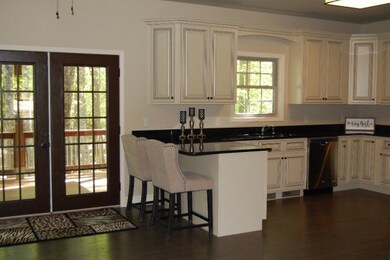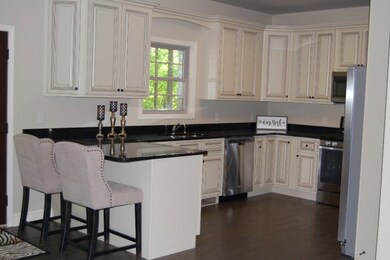
103 Leeds Ln Shady Spring, WV 25918
Highlights
- Spa
- Main Floor Bedroom
- Fireplace
- Wood Flooring
- Formal Dining Room
- Rear Porch
About This Home
As of May 2025New Construction -- 2600 sq feet for under $300k in Glade Springs Resort. A quick golf cart ride to the Woodhaven pool, fitness center, and golf course. Common property on three sides provides a lot of privacy. A lot of house for the money in Glade Springs Resort. Covered cedar porches on front and back. Granite and custom cabinets in kitchen. Hardwood flooring throughout.
Last Agent to Sell the Property
Karen Harvey
Tyree Appraisal Services, LLC Brokerage Phone: 3042520733 License #WV0004818 Listed on: 05/22/2017
Last Buyer's Agent
Carol Pugh
SIGMUND-MCLEAN & Associates REALTORS License #WV0001339
Home Details
Home Type
- Single Family
Year Built
- Built in 2016
Lot Details
- 0.4 Acre Lot
- Level Lot
Home Design
- Asphalt Roof
- HardiePlank Type
Interior Spaces
- 2,550 Sq Ft Home
- 2-Story Property
- Ceiling Fan
- Fireplace
- Living Room
- Formal Dining Room
- Wood Flooring
Kitchen
- Eat-In Kitchen
- Cooktop
- Microwave
- Dishwasher
- Kitchen Island
- Disposal
Bedrooms and Bathrooms
- 4 Bedrooms
- Main Floor Bedroom
- Walk-In Closet
- Bathroom on Main Level
- 3 Full Bathrooms
- Bathtub Includes Tile Surround
- Spa Bath
Laundry
- Laundry on main level
- Washer and Dryer Hookup
Parking
- 2 Car Attached Garage
- Open Parking
Accessible Home Design
- Accessible for Hearing-Impairment
Outdoor Features
- Spa
- Rear Porch
Schools
- Daniels Elementary School
- Shady Spring Middle School
- Shady Spring High School
Utilities
- Central Air
- Heating System Uses Natural Gas
- Electric Water Heater
Community Details
- Glade Springs Subdivision
Similar Homes in the area
Home Values in the Area
Average Home Value in this Area
Property History
| Date | Event | Price | Change | Sq Ft Price |
|---|---|---|---|---|
| 05/09/2025 05/09/25 | Sold | $530,000 | -3.6% | $204 / Sq Ft |
| 04/24/2025 04/24/25 | For Sale | $549,900 | +83.4% | $212 / Sq Ft |
| 09/07/2017 09/07/17 | Sold | $299,900 | 0.0% | $118 / Sq Ft |
| 08/08/2017 08/08/17 | Pending | -- | -- | -- |
| 05/22/2017 05/22/17 | For Sale | $299,900 | -- | $118 / Sq Ft |
Tax History Compared to Growth
Agents Affiliated with this Home
-
David and Cyndie Chinn

Seller's Agent in 2025
David and Cyndie Chinn
ALTRUIST REALTY GROUP
(304) 575-0838
14 in this area
209 Total Sales
-
K
Seller's Agent in 2017
Karen Harvey
Tyree Appraisal Services, LLC
-

Buyer's Agent in 2017
Carol Pugh
SIGMUND-MCLEAN & Associates REALTORS
(304) 673-1481
11 in this area
127 Total Sales
Map
Source: Beckley Board of REALTORS®
MLS Number: 71499
- 203 Leeds Ln Unit 55
- 597 Forest Haven Unit 33
- 259 Leeds Ln Unit 72
- 142 Leeds Ln Unit 58
- 103 Grace Way Unit 7
- 139 Hunters Crossing
- 126 Maiden Way Unit 105
- 331 Chapelwood Dr Unit 14
- 121 Chapelwood Dr
- 399 Thousand Oaks Dr
- 175 Rothfield Cir
- 110 Cathedral Ln Unit 68
- 142 Cathedral Ln Unit 65
- 0 Avignon Way
- 101 Chantry Ln
- 219 Thousand Oaks Dr
- 165 St Andrew Ln Unit 46
- 218 Rothfield Cir Unit 68
- 195 Rothfield Cir Unit 22
- 243 Chapelwood Dr Unit 3
