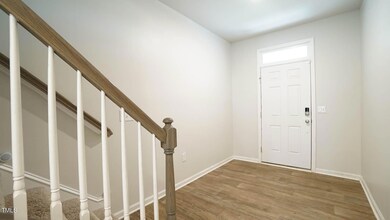103 Liam St Unit 108 Clayton, NC 27520
Estimated payment $2,133/month
Highlights
- Traditional Architecture
- 1 Car Attached Garage
- Bathtub with Shower
- High Ceiling
- Walk-In Closet
- Patio
About This Home
Rare Opportunity—Stylish Townhome with Potential to assume a portion of the loan! This 3-bedroom, 2.5-bath gem completely furnished with an acceptable offer combines modern upgrades with unbeatable value. Enjoy a spacious living area, an upgraded kitchen with a large island and quartz counters, and a private backyard patio. The oversized master suite and two guest bedrooms provide plenty of room to live and grow. Complete with a 1-car garage, this home also offers a potential opportunity to assume a portion of the seller's existing mortgage at 2.99% interest rate (subject to lender approval).
Remaining balance to be paid in cash or financed separately by the buyer, subject to current market rates and lender terms. Contact agent for full details and lender requirements. 1 year home warranty. Ask about the Airbnb income potential! Schedule your tour today
Townhouse Details
Home Type
- Townhome
Est. Annual Taxes
- $2,786
Year Built
- Built in 2022
Lot Details
- 2,178 Sq Ft Lot
- Landscaped
HOA Fees
- $109 Monthly HOA Fees
Parking
- 1 Car Attached Garage
Home Design
- Traditional Architecture
- Slab Foundation
- Shingle Roof
- Vinyl Siding
- Stone Veneer
Interior Spaces
- 1,690 Sq Ft Home
- 2-Story Property
- Smooth Ceilings
- High Ceiling
- Blinds
- Entrance Foyer
- Family Room with Fireplace
- Combination Dining and Living Room
- Pull Down Stairs to Attic
- Laundry in Hall
Kitchen
- Electric Range
- Dishwasher
Flooring
- Carpet
- Ceramic Tile
- Luxury Vinyl Tile
Bedrooms and Bathrooms
- 3 Bedrooms
- Primary bedroom located on second floor
- Walk-In Closet
- Bathtub with Shower
- Walk-in Shower
Outdoor Features
- Patio
Schools
- Cooper Academy Elementary School
- Riverwood Middle School
- Clayton High School
Utilities
- Zoned Heating and Cooling
- Electric Water Heater
Community Details
- Association fees include ground maintenance
- Charleston Property Management Association, Phone Number (919) 847-3003
- Cameron Crossing Subdivision
- Maintained Community
Listing and Financial Details
- Assessor Parcel Number 05026080K
Map
Home Values in the Area
Average Home Value in this Area
Property History
| Date | Event | Price | List to Sale | Price per Sq Ft | Prior Sale |
|---|---|---|---|---|---|
| 09/17/2025 09/17/25 | Price Changed | $340,000 | +1.5% | $201 / Sq Ft | |
| 07/03/2025 07/03/25 | For Sale | $335,000 | +9.8% | $198 / Sq Ft | |
| 12/14/2023 12/14/23 | Off Market | $304,999 | -- | -- | |
| 03/31/2022 03/31/22 | Sold | $304,999 | 0.0% | $185 / Sq Ft | View Prior Sale |
| 12/17/2021 12/17/21 | Pending | -- | -- | -- | |
| 12/13/2021 12/13/21 | For Sale | $304,999 | -- | $185 / Sq Ft |
Source: Doorify MLS
MLS Number: 10107186
APN: 05026080K
- 80 Liam St
- 10 Forest Brook Way
- 64 Liam St
- 108 Reagan Crest Dr
- 2012 Willow Hill Ln
- 2013 Willow Hill Ln
- 1015 Mulberry Rd
- 3604 Willowtree Ln
- 249 Finley Ct
- 700 Fernwood Dr
- 2013 Myrtle Ln
- 2309 Hemlock Cir
- 3720 & 0 E Garner Rd
- 55 Pink Iris Ct
- 2004 Magnolia Ct
- 2579 Valley Dr
- 3525 Deer Trace Ln
- 161 Wildflower Cir
- 48 Enterprise Dr
- 21 Windflower Ct
- 80 Liam St
- 3612 Willowtree Ln
- 47 Stallings Mill Loop
- 1013 Lockberry Ct
- 203 Verrazano Place
- 67 Blakely St
- 137 Verrazano Place
- 458 Channel Drop Dr
- 2004 Olive Tree Ln
- 3076 Day Flower Dr
- 3069 Day Flower Dr
- 16 Honeydew Way
- 950 Parkside Village Dr
- 170 Plott Hound Dr
- 160 Plott Hound Dr
- 348 Canyon Gap Way
- 340 Canyon Gap Cir Way
- 203 Gregory Dr
- 109 Pullen Dr
- 1070 Kenmore Dr







