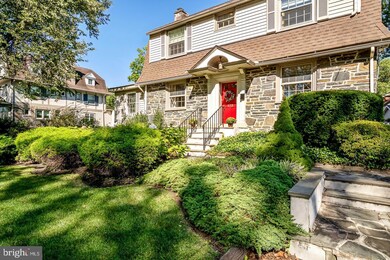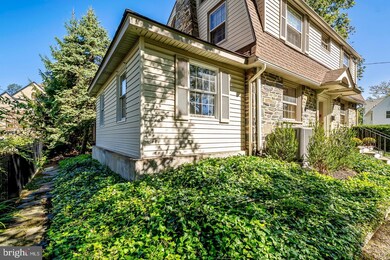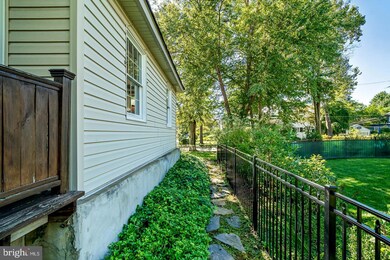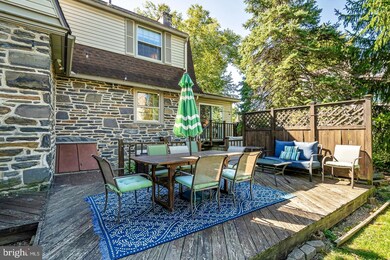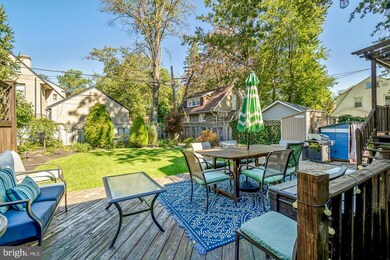
103 Lodges Ln Bala Cynwyd, PA 19004
Bala Cynwyd NeighborhoodHighlights
- Colonial Architecture
- 1 Fireplace
- Living Room
- Cynwyd School Rated A+
- No HOA
- Entrance Foyer
About This Home
As of June 2025Make 103 Lodge Lane your next home and you will never want to move again. There is absolutely no reason to move, this home has it all. This picturesque stone Dutch Colonial is a 10 out of 10 when it comes to curb appeal and location. Enter this charming home from a fully tiled and light filled foyer and you will fall in love with the expansive main living room boasting original details of hardwood floors, crown moldings and chair railing, a stunning fireplace with dentil moulding, the original elegant staircase with a curved balcony at the 2nd floor hallway and HUGE windows that fill the room with light. Off the living room is fantastic flex space. Offering the owner a vaulted ceiling, built-in bookshelves with a window seat, interior shutters, glass french doors that close the room off for privacy and enormous glass sliders that lead to the back deck. This room is currently used as a combo office/extra guest room. To the right of the foyer is the formal dining room accented with more original mouldings that are consistent with the home and interior shutters. The eat-in kitchen is updated with freshly painted cabinetry, recessed lighting, new hardware, granite countertops, a stainless steel appliance package, and cavernous pantries to store everything you would wish to purchase in bulk and a back staircase. Upstairs the expanded principal en-suite bedroom offers the luxury of space, two fantastic closets and an updated bathroom with a glass enclosed shower. Rounding out this floor are 2 nicely sized additional bedrooms with generous closets that share the updated hall bath. The back yard is stunning. Fenced and private. This is an entertainer's dream. With a huge deck, lush lawn, mature specimen plantings, outdoor shed, bilco doors to the unfinished basement with tons of storage both there and in the attic, and plenty of space for children and pets to play securely giving parents the ease of mind. ALSO wired for EV charging. This home is a true gem and a rare find. Do not miss out on the opportunity to own this charming home located in one of the most desirable locations in Bala Cynwyd. This house has everything today's buyer is looking for. It is located in Lower Merion School District, within walking distance to both Bala Cynwyd Middle and Elementary Schools. Easy walk to the train station, Cynwyd Trail, library, playgrounds, restaurants, and much more! Just move in and unpack.
Last Agent to Sell the Property
BHHS Fox & Roach-Center City Walnut License #RS301905 Listed on: 11/04/2023

Home Details
Home Type
- Single Family
Est. Annual Taxes
- $9,073
Year Built
- Built in 1917
Lot Details
- 6,900 Sq Ft Lot
- Lot Dimensions are 82.00 x 0.00
- Property is zoned R4
Home Design
- Colonial Architecture
- Stone Foundation
- Masonry
Interior Spaces
- 2,068 Sq Ft Home
- Property has 2 Levels
- 1 Fireplace
- Entrance Foyer
- Family Room
- Living Room
- Dining Room
- Unfinished Basement
Bedrooms and Bathrooms
- 3 Bedrooms
Parking
- 3 Parking Spaces
- 3 Driveway Spaces
Utilities
- Central Air
- Hot Water Heating System
- Natural Gas Water Heater
Community Details
- No Home Owners Association
- Cynwyd Subdivision
Listing and Financial Details
- Tax Lot 16
- Assessor Parcel Number 40-00-33644-003
Ownership History
Purchase Details
Home Financials for this Owner
Home Financials are based on the most recent Mortgage that was taken out on this home.Purchase Details
Home Financials for this Owner
Home Financials are based on the most recent Mortgage that was taken out on this home.Purchase Details
Home Financials for this Owner
Home Financials are based on the most recent Mortgage that was taken out on this home.Purchase Details
Similar Homes in the area
Home Values in the Area
Average Home Value in this Area
Purchase History
| Date | Type | Sale Price | Title Company |
|---|---|---|---|
| Deed | $1,000,000 | Trident Land Transfer | |
| Deed | $850,000 | None Listed On Document | |
| Warranty Deed | $495,000 | Attorney | |
| Interfamily Deed Transfer | -- | -- |
Mortgage History
| Date | Status | Loan Amount | Loan Type |
|---|---|---|---|
| Previous Owner | $807,500 | New Conventional | |
| Previous Owner | $420,000 | New Conventional | |
| Previous Owner | $200,000 | Unknown | |
| Previous Owner | $50,000 | No Value Available |
Property History
| Date | Event | Price | Change | Sq Ft Price |
|---|---|---|---|---|
| 06/23/2025 06/23/25 | Sold | $1,000,000 | +0.5% | $422 / Sq Ft |
| 05/15/2025 05/15/25 | For Sale | $995,000 | +17.1% | $420 / Sq Ft |
| 01/03/2024 01/03/24 | Sold | $850,000 | +9.7% | $411 / Sq Ft |
| 11/04/2023 11/04/23 | Pending | -- | -- | -- |
| 11/04/2023 11/04/23 | For Sale | $775,000 | +56.6% | $375 / Sq Ft |
| 03/24/2016 03/24/16 | Sold | $495,000 | 0.0% | $239 / Sq Ft |
| 02/29/2016 02/29/16 | Pending | -- | -- | -- |
| 02/09/2016 02/09/16 | For Sale | $495,000 | -- | $239 / Sq Ft |
Tax History Compared to Growth
Tax History
| Year | Tax Paid | Tax Assessment Tax Assessment Total Assessment is a certain percentage of the fair market value that is determined by local assessors to be the total taxable value of land and additions on the property. | Land | Improvement |
|---|---|---|---|---|
| 2024 | $9,194 | $220,160 | $107,810 | $112,350 |
| 2023 | $8,811 | $220,160 | $107,810 | $112,350 |
| 2022 | $8,648 | $220,160 | $107,810 | $112,350 |
| 2021 | $8,451 | $220,160 | $107,810 | $112,350 |
| 2020 | $8,245 | $220,160 | $107,810 | $112,350 |
| 2019 | $8,099 | $220,160 | $107,810 | $112,350 |
| 2018 | $8,099 | $220,160 | $107,810 | $112,350 |
| 2017 | $7,801 | $220,160 | $107,810 | $112,350 |
| 2016 | $7,716 | $220,160 | $107,810 | $112,350 |
| 2015 | $7,459 | $220,160 | $107,810 | $112,350 |
| 2014 | $7,193 | $220,160 | $107,810 | $112,350 |
Agents Affiliated with this Home
-
Ellen Sweetman

Seller's Agent in 2025
Ellen Sweetman
BHHS Fox & Roach
(610) 639-0994
5 in this area
75 Total Sales
-
Serena Chen

Buyer's Agent in 2025
Serena Chen
BHHS Fox & Roach
(484) 280-4530
2 in this area
78 Total Sales
-
Brian Stetler

Seller's Agent in 2024
Brian Stetler
BHHS Fox & Roach
(610) 996-1907
9 in this area
405 Total Sales
-
Cathy Reimel Hamilton

Seller's Agent in 2016
Cathy Reimel Hamilton
BHHS Fox & Roach
(215) 527-2506
55 Total Sales
-
ERIK J. Lee
E
Buyer's Agent in 2016
ERIK J. Lee
Keller Williams Main Line
(267) 992-4685
179 Total Sales
Map
Source: Bright MLS
MLS Number: PAMC2087326
APN: 40-00-33644-003
- 425 Tregaron Rd
- 401 Levering Mill Rd
- 104 Llanfair Rd
- 314 Cynwyd Rd
- 101 Montgomery Ave Unit A-5
- 6 Concord Cir
- 51 Academy Rd
- 281 Winding Way
- 517 Howe Rd Unit 29
- 20 Montgomery Ave Unit K
- 354 Trevor Ln
- 138 Rolling Rd
- 612 Manayunk Rd
- 709 Harvard Rd
- 508 Lafayette Rd
- 26 Rock Hill Rd
- 162 Union Ave
- 40 Old Lancaster Rd Unit 302
- 1031 Bryn Mawr Ave
- 41 Conshohocken State Rd Unit 510

