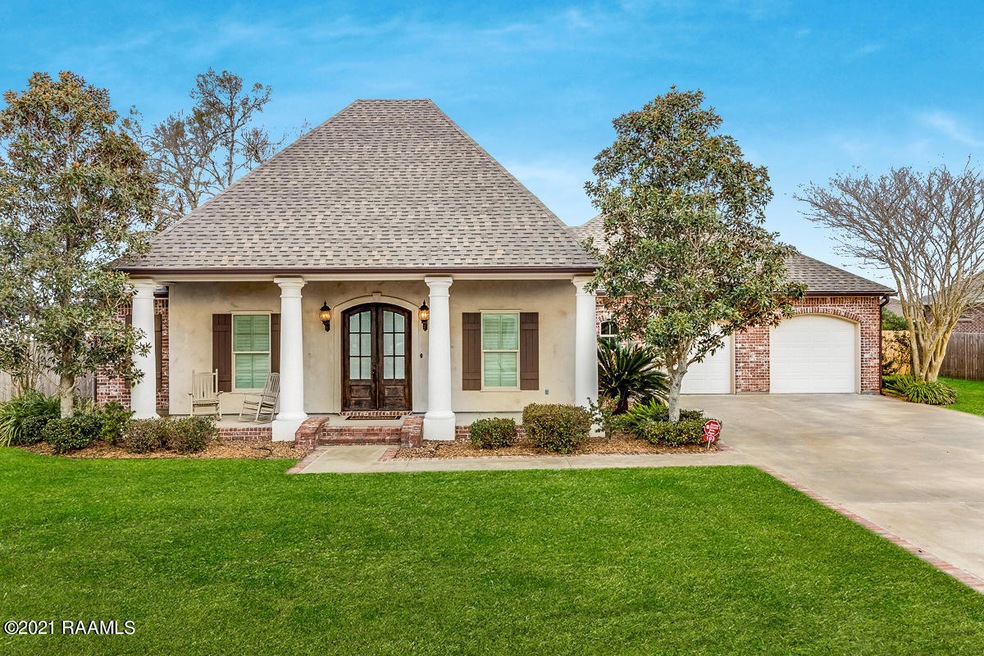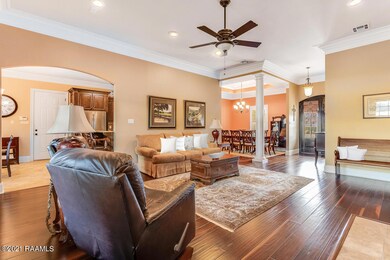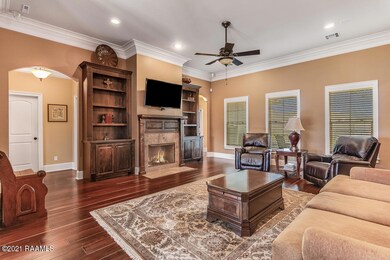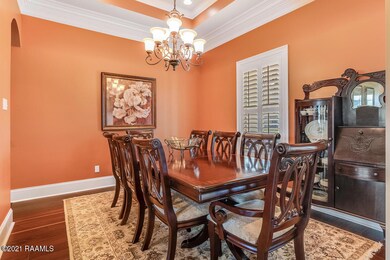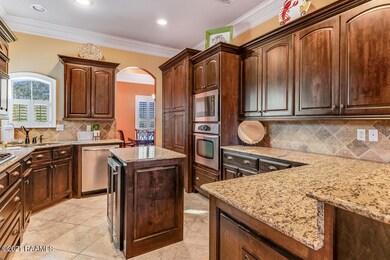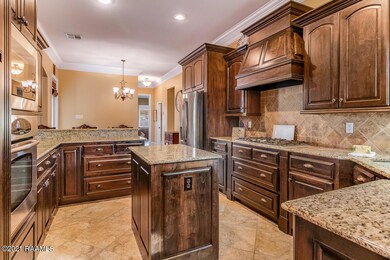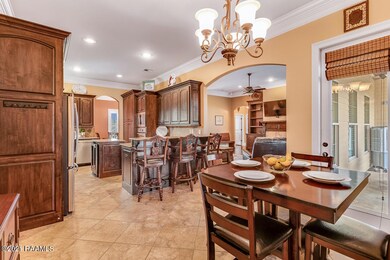
103 Lonely Oak Blvd Duson, LA 70529
North Lafayette Parish NeighborhoodHighlights
- Freestanding Bathtub
- Wood Flooring
- Granite Countertops
- Traditional Architecture
- High Ceiling
- Covered patio or porch
About This Home
As of November 2024NEW PRICE !! Enjoy the country breeze from the front porch of this stunning French Country home located in the upscale Duson subdivision everyone is raving about! Located on a half-acre lot, this 2764sqft wonderfully spacious home boasts high ceilings, real wood flooring, exquisite millwork, 4 bedrooms, 3 1/2 baths & upstairs bonus room. Generous triple split floor plan gives everyone their own private space. Chef's dream kitchen has abundant granite-topped custom cabinetry, pantry with pull-outs, island with wine frig, and delightful corner window over the sink. Spacious living area with custom built-ins & massive master suite with luxurious bath. Your closet will always be tidy and organized as it is filled with custom shelving, cubbies, and rods. The breakfast area is just beyond the snack bar and accommodates 4 people comfortably. Seller has already invested and installed custom adjustable interior plantation shutters, saving you a huge expense. 2 separate wings of the house have their own full baths, each perfect as a ''Mother-in-Law Suite''! Laundry Room with sink is adjacent to half bath and is located just off of the kitchen. Oversized Garage with Workshop offers optimum organization and has both interior and exterior roll down doors allowing easy access from the yard and garage. Escape to your own piece of paradise in the enormous backyard! You won't believe how much outdoor area surrounds this breathtaking home. Deep extended back patio will make your outdoor entertaining a hit! NEW ROOF! Don't miss this opportunity. Schedule your showing today!
Last Agent to Sell the Property
Janet Soprano
District South Real Estate Co. License #76394 Listed on: 02/12/2021
Home Details
Home Type
- Single Family
Est. Annual Taxes
- $2,790
Year Built
- Built in 2009
Lot Details
- Lot Dimensions are 115.08 x 168.79 x 115 x 174.04
- Property is Fully Fenced
- Privacy Fence
- Wood Fence
- Landscaped
HOA Fees
- $21 Monthly HOA Fees
Home Design
- Traditional Architecture
- French Architecture
- Brick Exterior Construction
- Slab Foundation
- Composition Roof
- Stucco
Interior Spaces
- 2,764 Sq Ft Home
- 2-Story Property
- Built-In Features
- Crown Molding
- High Ceiling
- Ceiling Fan
- Ventless Fireplace
- Gas Log Fireplace
- Window Treatments
- Gas Dryer Hookup
Kitchen
- Oven
- Gas Cooktop
- Stove
- Microwave
- Plumbed For Ice Maker
- Dishwasher
- Kitchen Island
- Granite Countertops
- Disposal
Flooring
- Wood
- Carpet
Bedrooms and Bathrooms
- 4 Bedrooms
- Walk-In Closet
- Freestanding Bathtub
- Soaking Tub
- Separate Shower
Parking
- Garage
- Garage Door Opener
Outdoor Features
- Covered patio or porch
Schools
- Westside Elementary School
- Scott Middle School
- Acadiana High School
Utilities
- Multiple cooling system units
- Central Heating and Cooling System
- Multiple Heating Units
- Water Softener
- Cable TV Available
Community Details
- Association fees include ground maintenance
- Fieldspan Heights Subdivision
Listing and Financial Details
- Tax Lot 46
Ownership History
Purchase Details
Home Financials for this Owner
Home Financials are based on the most recent Mortgage that was taken out on this home.Purchase Details
Home Financials for this Owner
Home Financials are based on the most recent Mortgage that was taken out on this home.Purchase Details
Purchase Details
Home Financials for this Owner
Home Financials are based on the most recent Mortgage that was taken out on this home.Purchase Details
Purchase Details
Similar Home in Duson, LA
Home Values in the Area
Average Home Value in this Area
Purchase History
| Date | Type | Sale Price | Title Company |
|---|---|---|---|
| Deed | $470,000 | None Listed On Document | |
| Deed | $470,000 | None Listed On Document | |
| Cash Sale Deed | $415,000 | None Available | |
| Cash Sale Deed | $175,000 | None Available | |
| Deed | $357,000 | Tuten Title & Escrow Llc | |
| Cash Sale Deed | $48,000 | None Available | |
| Cash Sale Deed | -- | None Available |
Mortgage History
| Date | Status | Loan Amount | Loan Type |
|---|---|---|---|
| Open | $461,487 | FHA | |
| Closed | $461,487 | FHA | |
| Previous Owner | $394,250 | New Conventional | |
| Previous Owner | $260,000 | Unknown | |
| Previous Owner | $305,600 | Future Advance Clause Open End Mortgage |
Property History
| Date | Event | Price | Change | Sq Ft Price |
|---|---|---|---|---|
| 11/15/2024 11/15/24 | Sold | -- | -- | -- |
| 10/18/2024 10/18/24 | Pending | -- | -- | -- |
| 09/23/2024 09/23/24 | For Sale | $470,000 | +9.3% | $170 / Sq Ft |
| 05/03/2021 05/03/21 | Sold | -- | -- | -- |
| 04/01/2021 04/01/21 | Pending | -- | -- | -- |
| 02/12/2021 02/12/21 | For Sale | $429,900 | -- | $156 / Sq Ft |
Tax History Compared to Growth
Tax History
| Year | Tax Paid | Tax Assessment Tax Assessment Total Assessment is a certain percentage of the fair market value that is determined by local assessors to be the total taxable value of land and additions on the property. | Land | Improvement |
|---|---|---|---|---|
| 2024 | $2,790 | $39,103 | $4,553 | $34,550 |
| 2023 | $2,790 | $36,339 | $4,553 | $31,786 |
| 2022 | $3,200 | $36,339 | $4,553 | $31,786 |
| 2021 | $2,775 | $31,379 | $4,553 | $26,826 |
| 2020 | $2,771 | $31,379 | $4,553 | $26,826 |
| 2019 | $2,005 | $31,380 | $4,000 | $27,380 |
| 2018 | $2,048 | $31,380 | $4,000 | $27,380 |
| 2017 | $2,046 | $31,380 | $4,000 | $27,380 |
| 2015 | $2,039 | $31,380 | $4,000 | $27,380 |
| 2013 | -- | $31,380 | $4,000 | $27,380 |
Agents Affiliated with this Home
-
Leah Thibaut
L
Seller's Agent in 2024
Leah Thibaut
Keller Williams Realty Acadiana
(225) 721-1208
1 in this area
50 Total Sales
-
N
Buyer's Agent in 2024
NON MEMBER
NON-MLS MEMBER
-
J
Seller's Agent in 2021
Janet Soprano
District South Real Estate Co.
-
Lizzie Herter
L
Buyer's Agent in 2021
Lizzie Herter
HUNCO Real Estate
(337) 962-0253
6 in this area
103 Total Sales
Map
Source: REALTOR® Association of Acadiana
MLS Number: 21001368
APN: 6126531
- 101 Pink Mimosa Trail
- 7653 Cameron St
- 423 Cactus Rd
- 105 Tesa Dr
- 118 Friendly Becca Ln
- 1530 S Fieldspan Rd
- 7011 Cameron St
- 701 Hollier Rd
- 234 Sidney Oaks Dr
- 236 Sidney Oaks Dr
- 237 Sidney Oaks Dr
- 235 Sidney Oaks Dr
- 233 Sidney Oaks Dr
- 231 Sidney Oaks Dr
- 232 Sidney Oaks Dr
- 230 Sidney Oaks Dr
- 229 Sidney Oaks Dr
- 227 Sidney Oaks Dr
- 228 Sidney Oaks Dr
- 226 Sidney Oaks Dr
