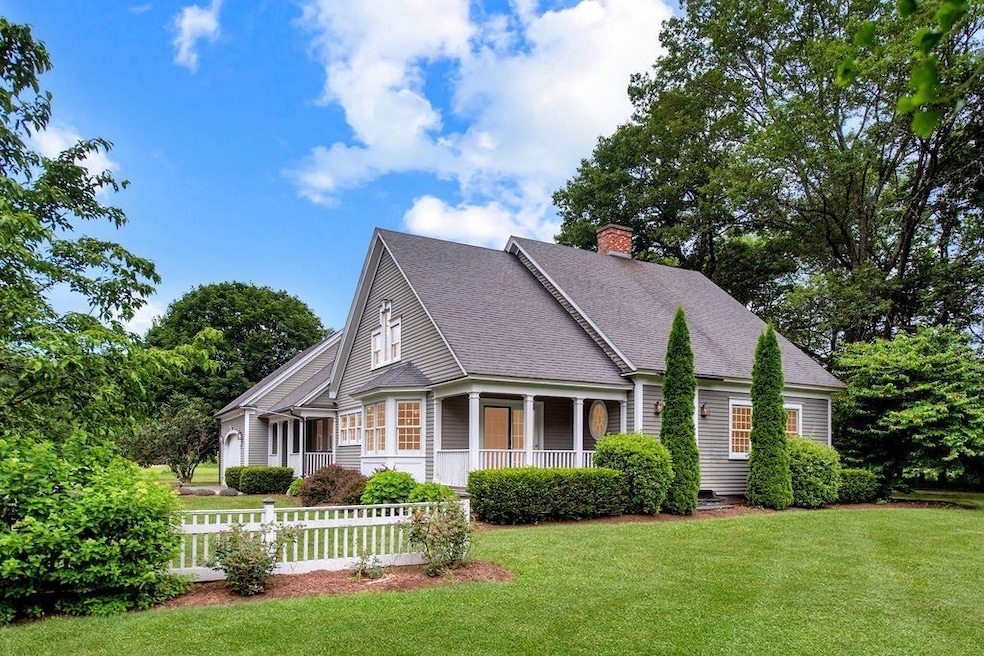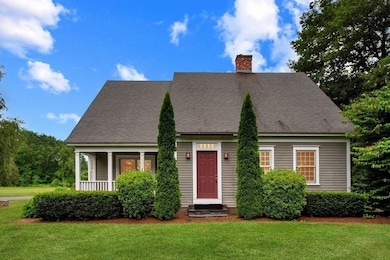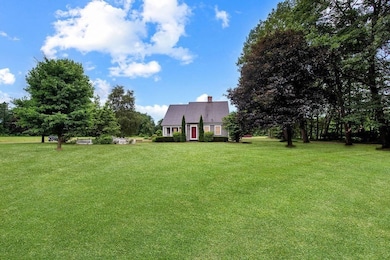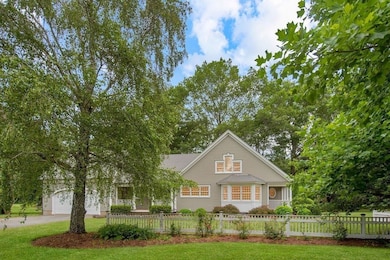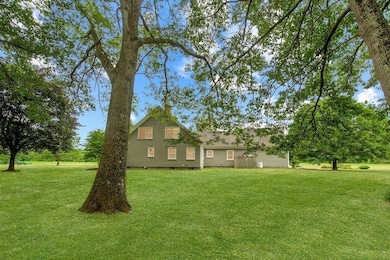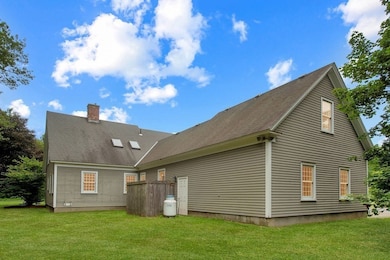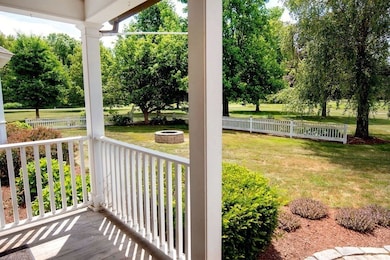
103 Long Plain Rd South Deerfield, MA 01373
Whately NeighborhoodEstimated payment $5,485/month
Highlights
- Barn or Stable
- 3.65 Acre Lot
- Wood Flooring
- Whately Elementary School Rated A-
- Cape Cod Architecture
- 1 Fireplace
About This Home
Discover this 4-bedroom, 2.5-bath custom home on 3.65 private acres with coveted southern exposure, flooding the interior with natural light. Quality craftsmanship shines with stained cedar siding, ash hardwood floors, custom cherry cabinets, and premium windows. Two Ipe-floored porches invite outdoor living, while a striking blue stone Korpita fireplace with Harmon pellet insert creates a cozy focal point. Enjoy practical features like a pantry, small office, and a partially finished dry basement for extra space, plus potential for a second-floor bonus room. An outbuilding with water/power and a 30'x60' concrete pad offer versatility for hobbies, livestock, or future projects. Additional highlights include a Cape Cod-style outdoor shower, gas fire pit, 2-car garage, and wooded trails. Ideally located near Route 91 in the prestigious 5-college area with top schools, this property combines craftsmanship, nature, and convenience—an exceptional lifestyle opportunity.
Home Details
Home Type
- Single Family
Est. Annual Taxes
- $10,343
Year Built
- Built in 1996
Lot Details
- 3.65 Acre Lot
- Level Lot
- Property is zoned R4
Parking
- 2 Car Attached Garage
- Side Facing Garage
- Unpaved Parking
- Open Parking
- Off-Street Parking
Home Design
- Cape Cod Architecture
- Frame Construction
- Cellulose Insulation
- Shingle Roof
- Concrete Perimeter Foundation
Interior Spaces
- 2,989 Sq Ft Home
- 1 Fireplace
- Insulated Windows
Kitchen
- Range with Range Hood
- Microwave
- Dishwasher
Flooring
- Wood
- Carpet
- Tile
- Vinyl
Bedrooms and Bathrooms
- 4 Bedrooms
Laundry
- Dryer
- Washer
Partially Finished Basement
- Basement Fills Entire Space Under The House
- Garage Access
- Block Basement Construction
Outdoor Features
- Outdoor Shower
- Rain Gutters
- Porch
Schools
- Whately Elementary School
- Frontier Middle School
- Frontier High School
Utilities
- Whole House Fan
- 3 Heating Zones
- Heating System Uses Oil
- Baseboard Heating
- 200+ Amp Service
- Water Heater
- Private Sewer
Additional Features
- Property is near schools
- Barn or Stable
Listing and Financial Details
- Assessor Parcel Number M:0013 B:0000 L:20,3122753
Community Details
Overview
- No Home Owners Association
Recreation
- Jogging Path
Map
Home Values in the Area
Average Home Value in this Area
Tax History
| Year | Tax Paid | Tax Assessment Tax Assessment Total Assessment is a certain percentage of the fair market value that is determined by local assessors to be the total taxable value of land and additions on the property. | Land | Improvement |
|---|---|---|---|---|
| 2025 | $10,343 | $775,300 | $244,900 | $530,400 |
| 2024 | $9,669 | $706,300 | $210,800 | $495,500 |
| 2023 | $9,386 | $661,000 | $200,800 | $460,200 |
| 2022 | $9,062 | $661,000 | $200,800 | $460,200 |
| 2021 | $4,720 | $563,000 | $200,800 | $362,200 |
| 2020 | $8,723 | $556,700 | $198,100 | $358,600 |
| 2019 | $8,637 | $556,500 | $198,100 | $358,400 |
| 2018 | $8,537 | $556,500 | $198,100 | $358,400 |
| 2017 | $8,780 | $562,800 | $198,100 | $364,700 |
| 2016 | $8,209 | $548,700 | $198,100 | $350,600 |
| 2015 | $8,803 | $544,400 | $193,800 | $350,600 |
| 2014 | $8,585 | $544,400 | $193,800 | $350,600 |
Property History
| Date | Event | Price | Change | Sq Ft Price |
|---|---|---|---|---|
| 07/23/2025 07/23/25 | Pending | -- | -- | -- |
| 07/17/2025 07/17/25 | For Sale | $850,000 | -- | $284 / Sq Ft |
Purchase History
| Date | Type | Sale Price | Title Company |
|---|---|---|---|
| Deed | $110,000 | -- |
Mortgage History
| Date | Status | Loan Amount | Loan Type |
|---|---|---|---|
| Open | $275,000 | Credit Line Revolving | |
| Closed | $150,000 | Unknown | |
| Closed | $54,000 | No Value Available | |
| Closed | $117,000 | No Value Available | |
| Closed | $160,000 | No Value Available |
Similar Homes in South Deerfield, MA
Source: MLS Property Information Network (MLS PIN)
MLS Number: 73406223
APN: WHAT-000013-000000-000020
- 7 Grey Oak Ln
- 0 Long Plain Rd Unit 73299799
- 116 Christian Ln
- 3 Depot Rd
- 466 Hadley Rd
- 414 Russell St
- 197 Chestnut Plain Rd
- 0 North St Unit 73407299
- 394 River Dr
- Lot1 N Hatfield Rd
- Lot2 N Hatfield Rd
- 139 Plumtree Rd
- 24 Old Amherst Rd
- 3 Frost Ln
- 4 Indian Pipe Dr
- 15 S Plain Rd
- 2 Nikkis Way
- 21 Pantry Rd
- 23 Plumtree Rd
- 44 Thayer St
