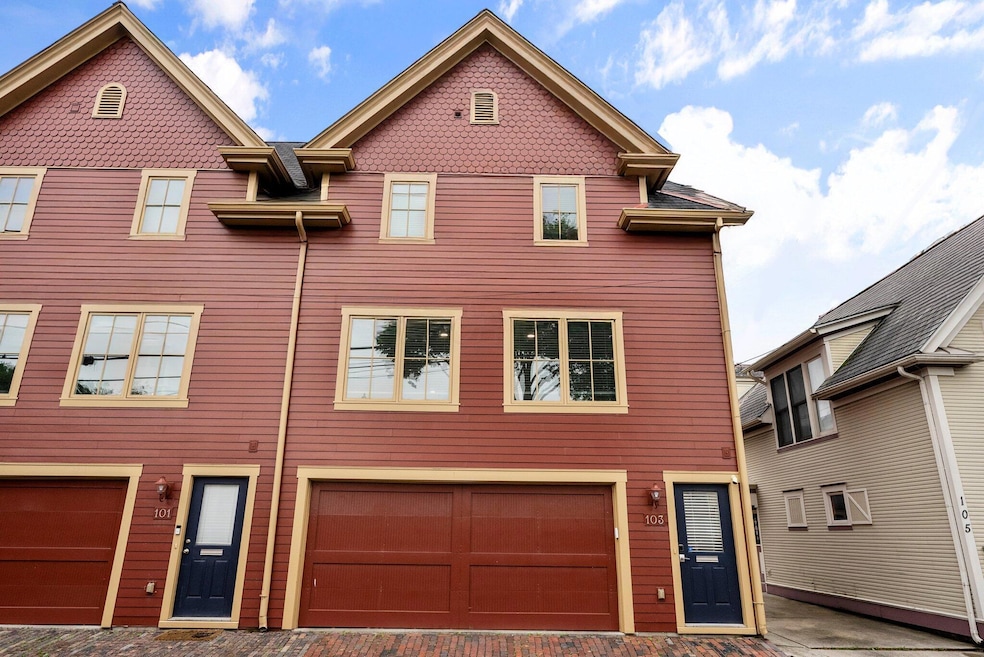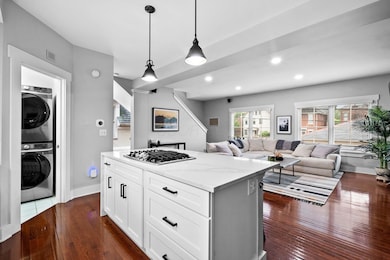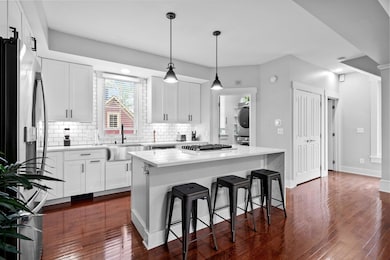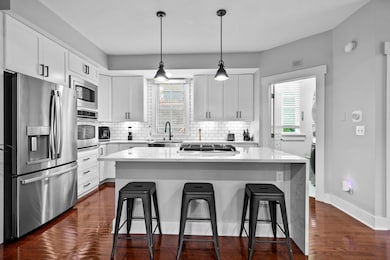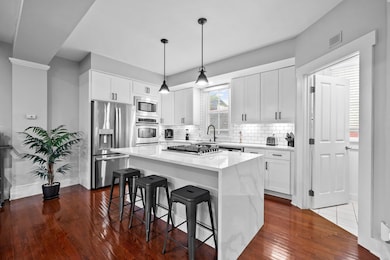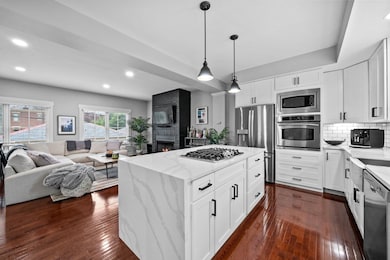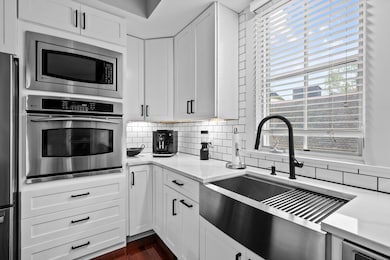
103 Lundy St Columbus, OH 43215
Short North NeighborhoodHighlights
- End Unit
- 2 Car Detached Garage
- Patio
- Fenced Yard
- Fireplace
- Park
About This Home
As of July 2025Back on market. Beautiful townhome condo located in Victorian Village just steps from Goodale Park. With 1,215 square feet, 2 large en suite bedrooms including a walk in
closet in the owners suite, 2.5 bathrooms and high ceilings throughout, this spacious condo offers so much! Corner unit with custom large windows offering
additional natural light throughout. Fenced in private back patio perfect for relaxing or entertaining. Attached 2 car garage with a custom storage unit
inside garage. Updates include renovated kitchen, bathrooms, faux brick fireplace, paint, carpet, lighting, HWT, Sonos speakers throughout main floor, and
so much more. See documents tab for full list of updates. Schedule your private showing today
Last Agent to Sell the Property
RE/MAX Connection License #410002 Listed on: 05/22/2025

Property Details
Home Type
- Condominium
Est. Annual Taxes
- $8,182
Year Built
- Built in 2004
Lot Details
- End Unit
- Fenced Yard
- Fenced
HOA Fees
- $135 Monthly HOA Fees
Parking
- 2 Car Detached Garage
Home Design
- Slab Foundation
Interior Spaces
- 1,215 Sq Ft Home
- 2-Story Property
- Fireplace
- Insulated Windows
- Carpet
- Laundry on upper level
Kitchen
- Gas Range
- Microwave
- Dishwasher
Bedrooms and Bathrooms
- 2 Bedrooms
- 2.5 Bathrooms
Outdoor Features
- Patio
Utilities
- Forced Air Heating and Cooling System
- Heating System Uses Gas
Listing and Financial Details
- Assessor Parcel Number 010-274836
Community Details
Overview
- Association fees include trash, snow removal
- Association Phone (614) 619-8420
- Abel Brown HOA
- On-Site Maintenance
Recreation
- Park
- Snow Removal
Ownership History
Purchase Details
Home Financials for this Owner
Home Financials are based on the most recent Mortgage that was taken out on this home.Purchase Details
Home Financials for this Owner
Home Financials are based on the most recent Mortgage that was taken out on this home.Purchase Details
Home Financials for this Owner
Home Financials are based on the most recent Mortgage that was taken out on this home.Purchase Details
Home Financials for this Owner
Home Financials are based on the most recent Mortgage that was taken out on this home.Purchase Details
Home Financials for this Owner
Home Financials are based on the most recent Mortgage that was taken out on this home.Similar Homes in the area
Home Values in the Area
Average Home Value in this Area
Purchase History
| Date | Type | Sale Price | Title Company |
|---|---|---|---|
| Warranty Deed | $385,000 | None Available | |
| Warranty Deed | $207,500 | Amerititle Box | |
| Fiduciary Deed | $320,000 | None Available | |
| Warranty Deed | $328,000 | None Available | |
| Warranty Deed | $329,900 | Amerititle |
Mortgage History
| Date | Status | Loan Amount | Loan Type |
|---|---|---|---|
| Open | $346,500 | Future Advance Clause Open End Mortgage | |
| Previous Owner | $197,125 | New Conventional | |
| Previous Owner | $246,000 | New Conventional | |
| Previous Owner | $263,920 | Fannie Mae Freddie Mac |
Property History
| Date | Event | Price | Change | Sq Ft Price |
|---|---|---|---|---|
| 07/07/2025 07/07/25 | Sold | $460,000 | -3.1% | $379 / Sq Ft |
| 05/22/2025 05/22/25 | Price Changed | $474,900 | -1.1% | $391 / Sq Ft |
| 05/12/2025 05/12/25 | For Sale | $480,000 | +50.0% | $395 / Sq Ft |
| 02/26/2013 02/26/13 | Sold | $320,000 | 0.0% | $249 / Sq Ft |
| 02/25/2013 02/25/13 | For Sale | $320,000 | -2.4% | $249 / Sq Ft |
| 06/08/2012 06/08/12 | Sold | $328,000 | -0.6% | $256 / Sq Ft |
| 05/09/2012 05/09/12 | Pending | -- | -- | -- |
| 04/27/2012 04/27/12 | For Sale | $329,900 | -- | $257 / Sq Ft |
Tax History Compared to Growth
Tax History
| Year | Tax Paid | Tax Assessment Tax Assessment Total Assessment is a certain percentage of the fair market value that is determined by local assessors to be the total taxable value of land and additions on the property. | Land | Improvement |
|---|---|---|---|---|
| 2024 | $8,182 | $182,320 | $87,500 | $94,820 |
| 2023 | $8,078 | $182,315 | $87,500 | $94,815 |
| 2022 | $8,378 | $161,540 | $52,330 | $109,210 |
| 2021 | $8,393 | $161,540 | $52,330 | $109,210 |
| 2020 | $8,613 | $161,540 | $52,330 | $109,210 |
| 2019 | $7,727 | $124,260 | $40,250 | $84,010 |
| 2018 | $3,857 | $124,260 | $40,250 | $84,010 |
| 2017 | $7,725 | $124,260 | $40,250 | $84,010 |
| 2016 | $7,848 | $115,510 | $23,100 | $92,410 |
| 2015 | $7,145 | $115,510 | $23,100 | $92,410 |
| 2014 | $7,162 | $115,510 | $23,100 | $92,410 |
| 2013 | $711 | $23,905 | $7,560 | $16,345 |
Agents Affiliated with this Home
-
Michael Casey

Seller's Agent in 2025
Michael Casey
RE/MAX
(614) 478-2121
19 in this area
717 Total Sales
-
S
Seller's Agent in 2012
Susanne Chamberlain Horner
KW Classic Properties Realty
-
Lisa McKivergin

Buyer's Agent in 2012
Lisa McKivergin
RE/MAX
(740) 587-4764
90 Total Sales
Map
Source: Columbus and Central Ohio Regional MLS
MLS Number: 225016201
APN: 010-274836
- 130 Buttles Ave
- 48 Buttles Ave
- 37 Buttles Ave Unit D
- 35 Buttles Ave Unit A
- 39 Buttles Ave
- 845 N High St Unit 209
- 845 N High St Unit 404
- 674 Park St
- 44 Victorian Gate Way
- 11 W 1st Ave Unit B
- 701 Dennison Ave
- 20 Victorian Gate Way
- 29 Victorian Gate Way
- 25 Victorian Gate Way
- 10 W Russell St Unit 10
- 746-748 Neil Ave
- 915 Dennison Ave Unit 915
- 82 Price Ave
- 219-221 W 1st Ave
- 931 Dennison Ave Unit 931
