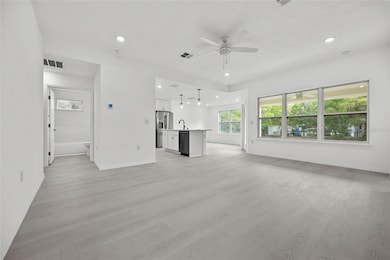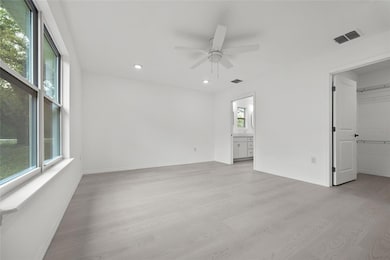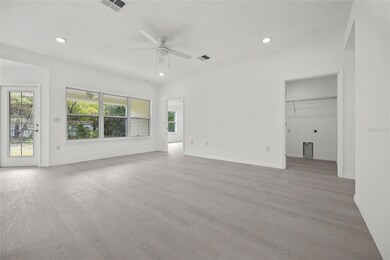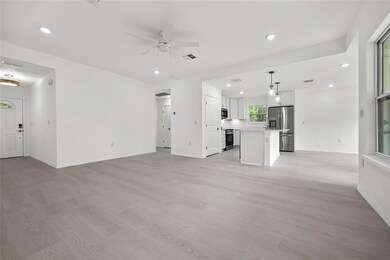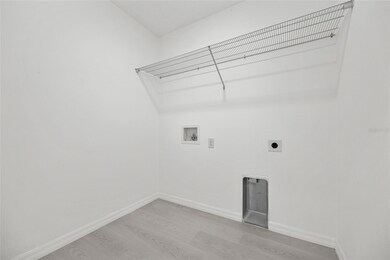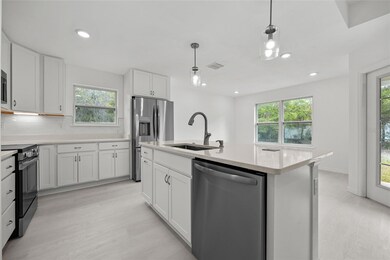
103 Magnolia St Hawthorne, FL 32640
Estimated payment $1,959/month
Highlights
- Boat Ramp
- New Construction
- Great Room
- Access To Lake
- Open Floorplan
- 1 Car Attached Garage
About This Home
Price Improvement!! Discover the perfect blend of elegance and comfort in this stunning 3-bedroom, 2-bathroom thoughtfully designed Semi-Custom home with unique features and premium upgrades. Nestled in the charming and tranquil Redwater Lake Estates. With its delightful curb appeal, this residence exudes warmth and invites you in from the moment you arrive. Step inside to be greeted by a spacious open-concept living area adorned with gleaming Luxury Vinyl Plank flooring. The expansive windows bathe the interior in natural light, enhancing the inviting atmosphere. The Gourmet kitchen is a chef's delight, featuring elegant quartz countertops, stainless steel appliances, and a generous island, perfect for both culinary creations and entertaining guests.The luxurious primary suite offers a true retreat, complete with a walk-in closet and a spa-like En-suite bathroom showcasing a stylish porcelain-tiled shower, and quartz countertops. Each additional bedroom is generously sized and equipped with ample closet space, ensuring comfort and privacy for everyone.Step outside to your own backyard oasis, complete with a covered patio ideal for relaxation. The fully fenced yard provides a private, expansive setting for gatherings and play, all on over an acre of land! HOA annual fee provides private Lake Access and boat ramp for Redwater Lake residents to enjoy the lake at your leisure!Don't miss the opportunity to make this exceptional property your own?schedule your private tour today and experience firsthand the beauty and charm of this dream home!
Listing Agent
WORTH CLARK REALTY Brokerage Phone: 800-991-6092 License #3481442 Listed on: 03/31/2025

Home Details
Home Type
- Single Family
Est. Annual Taxes
- $569
Year Built
- Built in 2024 | New Construction
Lot Details
- 1.1 Acre Lot
- North Facing Home
- Property is zoned AG
HOA Fees
- $29 Monthly HOA Fees
Parking
- 1 Car Attached Garage
Home Design
- Slab Foundation
- Shingle Roof
- HardiePlank Type
Interior Spaces
- 1,443 Sq Ft Home
- Open Floorplan
- Ceiling Fan
- Great Room
- Luxury Vinyl Tile Flooring
- Laundry Room
Kitchen
- Eat-In Kitchen
- Range
- Microwave
- Dishwasher
Bedrooms and Bathrooms
- 3 Bedrooms
- 2 Full Bathrooms
Outdoor Features
- Access To Lake
- Boat Ramp
- Private Lake Dues Required
- Exterior Lighting
Utilities
- Central Heating and Cooling System
- Well
- Septic Tank
Community Details
- Redwater Lake Estates Land Owners Assn/Anne Pierce Association
- Visit Association Website
- Redwater Lake Estates Subdivision
Listing and Financial Details
- Visit Down Payment Resource Website
- Tax Lot 24
- Assessor Parcel Number 05-11-23-7673-0000-0240
Map
Home Values in the Area
Average Home Value in this Area
Tax History
| Year | Tax Paid | Tax Assessment Tax Assessment Total Assessment is a certain percentage of the fair market value that is determined by local assessors to be the total taxable value of land and additions on the property. | Land | Improvement |
|---|---|---|---|---|
| 2024 | $569 | $18,890 | $16,500 | $2,390 |
| 2023 | $309 | $18,920 | $16,500 | $2,420 |
| 2022 | $307 | $19,130 | $16,500 | $2,630 |
| 2021 | $314 | $19,130 | $0 | $0 |
| 2020 | $323 | $19,350 | $0 | $0 |
| 2019 | $325 | $19,350 | $16,500 | $2,850 |
| 2018 | $331 | $19,350 | $16,500 | $2,850 |
| 2017 | $341 | $19,350 | $16,500 | $2,850 |
| 2016 | $334 | $19,350 | $0 | $0 |
| 2015 | $324 | $19,350 | $0 | $0 |
| 2014 | $283 | $16,500 | $0 | $0 |
Property History
| Date | Event | Price | Change | Sq Ft Price |
|---|---|---|---|---|
| 06/19/2025 06/19/25 | Price Changed | $339,990 | -2.3% | $236 / Sq Ft |
| 03/31/2025 03/31/25 | For Sale | $347,900 | -- | $241 / Sq Ft |
Purchase History
| Date | Type | Sale Price | Title Company |
|---|---|---|---|
| Warranty Deed | $1,800,000 | Blue Ocean Title | |
| Interfamily Deed Transfer | -- | None Available | |
| Quit Claim Deed | -- | None Available | |
| Public Action Common In Florida Clerks Tax Deed Or Tax Deeds Or Property Sold For Taxes | $3,034 | None Available | |
| Warranty Deed | $28,000 | Gullett Title Inc | |
| Warranty Deed | $6,000 | -- |
Similar Homes in Hawthorne, FL
Source: Stellar MLS
MLS Number: GC529530
APN: 05-11-23-7673-0000-0240
- 110 Cypress St
- 110 Gus Gordon Rd
- 150 Clearwater Lake Rd
- 000 Ashley St
- 104 Ann St
- 124 Ann St
- 139 Depot Rd
- 145 Benjamin Dr
- Lot 66 & Lot 67 Ashley St
- 148 Little Orange Lake Dr
- 160 Little Orange Lake Dr
- 170 Little Orange Lake Dr
- 186 Little Orange Lake Dr
- 187
- 187 Little Orange Lake Dr
- 00 Faye St
- 216 Little Orange Lake Dr
- 0 Chestnut Rd
- Lot 221 Ashley St
- 233 Ash St
- 101 Tomahawk Rd
- 8010 SE Us Hwy 301
- 8010 SE Us Highway 301 Unit 2A
- 147 Hartford St
- 143 Hartford St
- 205 Lakeview Ct
- 15400 NE 234th Ln Unit LOT A
- 25422 Pine St
- 308 Milton Ave
- 132 Park Rd
- 822 Dawn Ave
- 932 SE 40th Place
- 5601 Avenue H Unit 3
- 1820 SE 64th Way
- 4164 SE 2nd Ave
- 6140 315 County Rd
- 456 SE 43rd St
- 116 Earl Ave
- 6434 Ave G Or Nw Hwy 320
- 4400 NE 139th Ln

