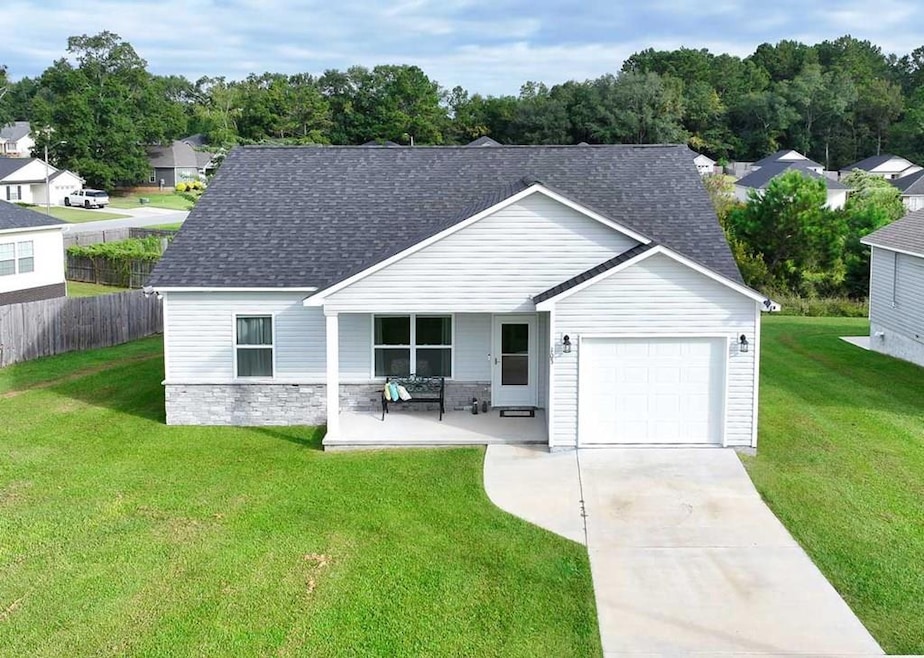103 Marisa Ct Thomasville, GA 31792
Estimated payment $1,546/month
Highlights
- New Construction
- Open Floorplan
- Mature Landscaping
- Primary Bedroom Suite
- No HOA
- Cottage
About This Home
Just like new, this beautiful 3-year-old home is in a friendly Thomasville neighborhood. It offers an open-concept floor plan with durable LVP flooring throughout, granite countertops, and plenty of cabinet space including two pantries and an eat-in bar with cabinets. The spacious master suite features a large walk-in closet, double vanities, and a tiled shower, while the split floor plan provides two additional bedrooms with a shared bath. Remote control blinds and storm doors are additional pluses. Enjoy the open living room with a coat closet, a convenient laundry room, and thoughtful details throughout. Outside, you'll find low-maintenance vinyl siding with a stone front, a covered front porch perfect for fall evenings, a one-car garage, and a new utility shed for tools and storage. Ideally located near downtown Thomasville, close to schools and shopping—this home is move-in ready and waiting for you! The neighborhood adjoins Cassidy road park with fishing. The city has been awarded a grant and Cassidy Park visitors will soon enjoy a new restroom facility, parking improvements, a walking trail, fishing dock, pavilion, and disc golf course.
Listing Agent
Bennett Real Estate Co Brokerage Phone: 2292335043 License #371401 Listed on: 08/27/2025
Home Details
Home Type
- Single Family
Est. Annual Taxes
- $2,884
Year Built
- Built in 2022 | New Construction
Lot Details
- 0.26 Acre Lot
- Mature Landscaping
- Garden
- Grass Covered Lot
Home Design
- Cottage
- Slab Foundation
- Shingle Roof
- Architectural Shingle Roof
- Stone Siding
- Vinyl Siding
Interior Spaces
- 1,338 Sq Ft Home
- 1-Story Property
- Open Floorplan
- Tray Ceiling
- Sheet Rock Walls or Ceilings
- Ceiling Fan
- Drapes & Rods
- Blinds
- Laundry Room
Kitchen
- Electric Range
- Microwave
- Dishwasher
Flooring
- Tile
- Luxury Vinyl Tile
Bedrooms and Bathrooms
- 3 Bedrooms
- Primary Bedroom Suite
- Walk-In Closet
- 2 Full Bathrooms
- Double Vanity
- Bathtub with Shower
Home Security
- Smart Thermostat
- Storm Windows
Parking
- 1 Covered Space
- Driveway
- Open Parking
Outdoor Features
- Covered Patio or Porch
- Outbuilding
Location
- Property is near schools
- Property is near shops
Utilities
- Central Heating and Cooling System
Community Details
Overview
- No Home Owners Association
- Grove Pointe Subdivision
Amenities
- Door to Door Trash Pickup
Map
Home Values in the Area
Average Home Value in this Area
Tax History
| Year | Tax Paid | Tax Assessment Tax Assessment Total Assessment is a certain percentage of the fair market value that is determined by local assessors to be the total taxable value of land and additions on the property. | Land | Improvement |
|---|---|---|---|---|
| 2024 | $2,279 | $94,545 | $11,440 | $83,105 |
| 2023 | $1,992 | $80,505 | $10,400 | $70,105 |
| 2022 | $57 | $6,120 | $6,120 | $0 |
| 2021 | $63 | $6,120 | $6,120 | $0 |
| 2020 | $64 | $6,120 | $6,120 | $0 |
| 2019 | $65 | $6,120 | $6,120 | $0 |
| 2018 | $135 | $4,680 | $4,680 | $0 |
| 2017 | $0 | $4,680 | $4,680 | $0 |
| 2016 | $51 | $4,680 | $4,680 | $0 |
| 2015 | $0 | $4,680 | $4,680 | $0 |
| 2014 | -- | $4,680 | $4,680 | $0 |
| 2013 | -- | $4,680 | $4,680 | $0 |
Property History
| Date | Event | Price | Change | Sq Ft Price |
|---|---|---|---|---|
| 08/27/2025 08/27/25 | For Sale | $245,000 | +2.1% | $183 / Sq Ft |
| 04/17/2023 04/17/23 | Sold | $239,900 | 0.0% | $179 / Sq Ft |
| 02/21/2023 02/21/23 | Pending | -- | -- | -- |
| 02/21/2023 02/21/23 | For Sale | $239,900 | -- | $179 / Sq Ft |
Purchase History
| Date | Type | Sale Price | Title Company |
|---|---|---|---|
| Warranty Deed | $239,900 | -- | |
| Warranty Deed | $176,000 | -- | |
| Warranty Deed | $66,000 | -- | |
| Deed | -- | -- |
Mortgage History
| Date | Status | Loan Amount | Loan Type |
|---|---|---|---|
| Open | $184,900 | New Conventional | |
| Previous Owner | $36,000 | New Conventional |
Source: Thomasville Area Board of REALTORS®
MLS Number: 925962
APN: 055JTH-038
- 314 Grove Pointe Dr
- 1007 Cassidy Rd
- 160 Highland St
- 1315 N Young St
- 000 Forest Hills Dr
- 102 Artzi Dr
- 24 Forest Hills Dr
- 109 Kenley Ln
- 1551 N Pinetree Blvd
- 204 Bloomfield Dr
- 1010 Joree Dr
- 105 Bloomfield Dr
- 111 Bloomfield Dr
- 113 Bloomfield Dr
- 107 Maple St
- 117 Bloomfield Dr
- 00 U S 84 Unit 2
- 134 Bloomfield Dr
- 104 Dixon St
- 123 Bloomfield Dr
- 2448 Cassidy Rd
- 18042 Ga-3
- 1388 N Pinetree Blvd
- 241 Cove Landing Dr
- 1 Downtown Thomasville Condo
- 301 Summercreek Cove
- 134 Covington Place
- 2005 E Pinetree Blvd
- 2015 E Pinetree Blvd
- 190 Harbor Ln
- 1 Grand Park Ln
- 105 Old Boston Rd
- 321 Madison Grove Blvd
- 124 Ginny Ln
- 1720 S Pinetree Blvd
- 5339 Us 319 S
- 11369 Us Highway 84 E
- 110 Lyon Ln
- 4164 Us Highway 84 E
- 683 Pummy Rd







