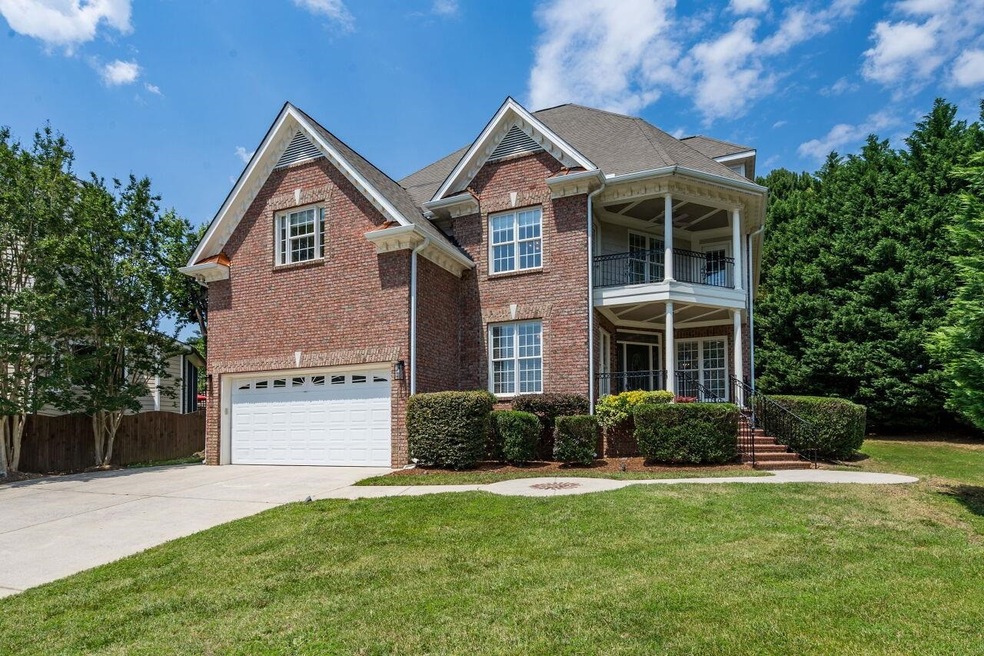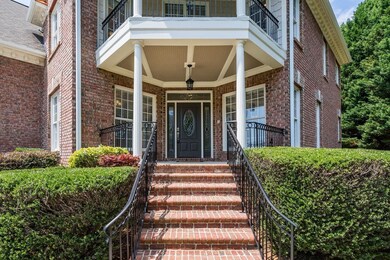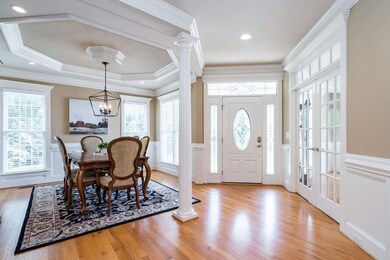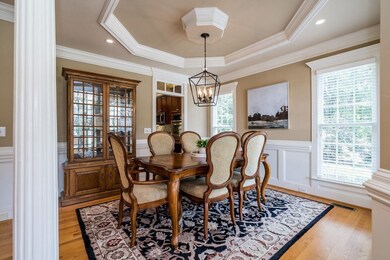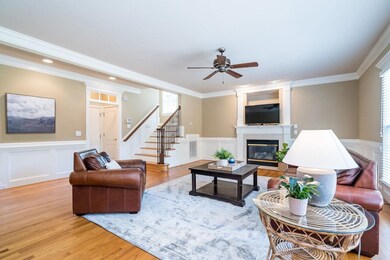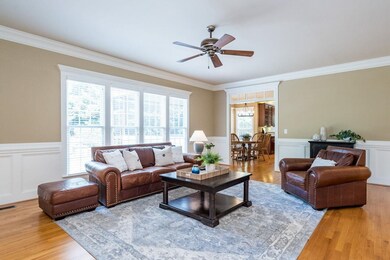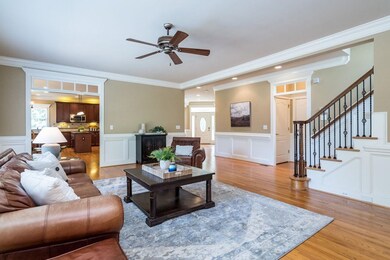
103 Marquis Ct Apex, NC 27502
Beaver Creek NeighborhoodEstimated Value: $715,000 - $1,071,000
Highlights
- Clubhouse
- Vaulted Ceiling
- Wood Flooring
- Baucom Elementary School Rated A
- Transitional Architecture
- Finished Attic
About This Home
As of July 2022Sparkling & Spacious 5 Bedroom, 5 Bathroom custom home nestled in a cul-de-sac! Move in ready w/fresh paint, several new light fixtures & new carpet. 1st floor features hardwoods, heavy trim & transoms, office with French doors, full bath & an entertainer's Kitchen w/double ovens. Screened porch overlooks the private backyard with mature landscaping. 2nd floor has 5 bedrooms, 3 full baths. 3rd floor bonus has a wet bar, full bath & walk-in storage. Irrigation system & extra parking pad, too!
Home Details
Home Type
- Single Family
Est. Annual Taxes
- $5,848
Year Built
- Built in 2005
Lot Details
- 0.28 Acre Lot
- Lot Dimensions are 40 x 106 x 109 x 75 x 111
- Cul-De-Sac
- Landscaped
- Property is zoned MD-CU
HOA Fees
- $40 Monthly HOA Fees
Parking
- 2 Car Attached Garage
- Parking Pad
- Garage Door Opener
Home Design
- Transitional Architecture
- Brick Exterior Construction
Interior Spaces
- 4,370 Sq Ft Home
- 3-Story Property
- Wet Bar
- Central Vacuum
- Tray Ceiling
- Vaulted Ceiling
- Ceiling Fan
- Gas Log Fireplace
- Blinds
- Entrance Foyer
- Family Room with Fireplace
- Breakfast Room
- Dining Room
- Home Office
- Bonus Room
- Screened Porch
- Storage
- Utility Room
- Crawl Space
- Finished Attic
Kitchen
- Double Oven
- Electric Cooktop
- Microwave
- Plumbed For Ice Maker
- Dishwasher
- Granite Countertops
Flooring
- Wood
- Carpet
- Tile
Bedrooms and Bathrooms
- 5 Bedrooms
- Walk-In Closet
- 5 Full Bathrooms
- Double Vanity
- Private Water Closet
- Separate Shower in Primary Bathroom
- Soaking Tub
- Bathtub with Shower
- Walk-in Shower
Laundry
- Laundry Room
- Laundry on upper level
Outdoor Features
- Patio
- Rain Gutters
Schools
- Baucom Elementary School
- Apex Middle School
- Apex Friendship High School
Utilities
- Forced Air Heating System
- Heating System Uses Natural Gas
- Gas Water Heater
- Cable TV Available
Community Details
Overview
- Haddon Hall Community Asn Association
- Built by Crown Builders
- Haddon Hall Subdivision
Amenities
- Clubhouse
Recreation
- Tennis Courts
- Community Pool
Ownership History
Purchase Details
Home Financials for this Owner
Home Financials are based on the most recent Mortgage that was taken out on this home.Purchase Details
Home Financials for this Owner
Home Financials are based on the most recent Mortgage that was taken out on this home.Purchase Details
Similar Homes in Apex, NC
Home Values in the Area
Average Home Value in this Area
Purchase History
| Date | Buyer | Sale Price | Title Company |
|---|---|---|---|
| Tomko Matthew Aaron | $925,000 | Arnette Law Offices Pllc | |
| Nista Daniel F | $481,000 | None Available | |
| Crown Builders & Developers Inc | $768,000 | -- |
Mortgage History
| Date | Status | Borrower | Loan Amount |
|---|---|---|---|
| Open | Tomko Matthew Aaron | $462,500 | |
| Previous Owner | Nista Daniel F | $84,979 | |
| Previous Owner | Nista Daniel F | $150,000 |
Property History
| Date | Event | Price | Change | Sq Ft Price |
|---|---|---|---|---|
| 12/15/2023 12/15/23 | Off Market | $925,000 | -- | -- |
| 07/27/2022 07/27/22 | Sold | $925,000 | 0.0% | $212 / Sq Ft |
| 06/28/2022 06/28/22 | Pending | -- | -- | -- |
| 06/17/2022 06/17/22 | For Sale | $925,000 | -- | $212 / Sq Ft |
Tax History Compared to Growth
Tax History
| Year | Tax Paid | Tax Assessment Tax Assessment Total Assessment is a certain percentage of the fair market value that is determined by local assessors to be the total taxable value of land and additions on the property. | Land | Improvement |
|---|---|---|---|---|
| 2024 | $7,728 | $903,143 | $220,000 | $683,143 |
| 2023 | $6,479 | $588,762 | $80,000 | $508,762 |
| 2022 | $6,081 | $588,762 | $80,000 | $508,762 |
| 2021 | $5,849 | $588,762 | $80,000 | $508,762 |
| 2020 | $5,790 | $588,762 | $80,000 | $508,762 |
| 2019 | $6,343 | $556,753 | $100,000 | $456,753 |
| 2018 | $5,974 | $556,753 | $100,000 | $456,753 |
| 2017 | $5,560 | $556,753 | $100,000 | $456,753 |
| 2016 | $5,479 | $556,753 | $100,000 | $456,753 |
| 2015 | $5,541 | $549,581 | $90,000 | $459,581 |
| 2014 | $5,340 | $549,581 | $90,000 | $459,581 |
Agents Affiliated with this Home
-
Jonay Zies

Seller's Agent in 2022
Jonay Zies
Compass -- Cary
(919) 889-2295
1 in this area
105 Total Sales
-
Liz Schoeneberger

Buyer's Agent in 2022
Liz Schoeneberger
Keller Williams Elite Realty
(919) 452-5279
1 in this area
50 Total Sales
Map
Source: Doorify MLS
MLS Number: 2455849
APN: 0742.13-24-4146-000
- 113 Kings Castle Dr
- 318 Hinton St
- 314 Hinton St
- 1009 Magnolia Leaf Ct
- 311 Pate St
- 1004 Taywood Way
- 300 Pate St
- 1073 Branch Line Ln
- 1094 Ambergate Station
- 924 Carolina Bell Rd
- 1003 Wicksteed Ct
- 992 Ambergate Station
- 802 Windermere Lake Ct
- 624 Metro Station
- 1503 Orchard Villas Ave
- 110 Darley Dale Loop
- 590 Grand Central Station
- 608 Grand Central Station Unit 148
- 912 Ambergate Station
- 966 Shoofly Path
- 103 Marquis Ct
- 105 Kings Castle Dr
- 103 Kings Castle Dr
- 603 Hillcrest Rd
- 102 Marquis Ct
- 601 Hillcrest Rd
- 100 Marquis Ct
- 100 Marquis Ct Unit 22
- 605 Hillcrest Rd
- 101 Kings Castle Dr
- 107 Kings Castle Dr
- 104 Kings Castle Dr
- 100 Kings Castle Dr
- 106 Kings Castle Dr
- 609 Hillcrest Rd
- 102 Kings Castle Dr
- 109 Kings Castle Dr
- 600 Brittley Way
- 110 Kings Castle Dr
- 602 Brittley Way
