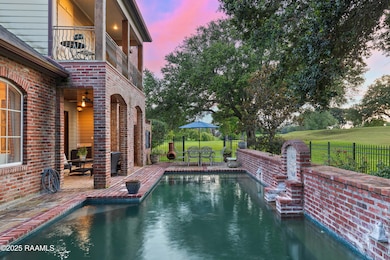103 Masterspoint Dr Broussard, LA 70518
Estimated payment $5,739/month
Highlights
- On Golf Course
- Fitness Center
- Gated Community
- Martial Billeaud Elementary School Rated A-
- In Ground Pool
- 0.38 Acre Lot
About This Home
Designed with Distinction! This 5 bedrooms, 4 baths home is a rare find offering golf course living in the gated golf community of Le Triomphe. Exquisite double front doors open to inviting foyer leading to gracious formal dining room with elegant chandelier and antique long leaf pine floors. Warm and welcoming living room radiates hospitality with double sided mason fireplace and antique cypress wet bar with slab granite. Spanish cedar french doors open to the magnificent outdoor living space and in-ground pool. Kitchen and keeping room with antique pine and hand-hewn beams on ceilings, cypress cabinets, handmade mosaic backsplash and Thermador Professional cooktop with griddle. Downstairs master suite is a personal retreat with luxurious master bath with Jacuzzi whirlpool tub, separate custom shower, large walk-in closet, solid cherry cabinets and travertine floors with marble inserts. Bedroom with built-ins and walk-in closet located downstairs. Additional features include hand forged wrought iron staircase and balcony, brick and flagstone patio, extensive landscaping and oversized garage. See it today!
Home Details
Home Type
- Single Family
Year Built
- Built in 2005
Lot Details
- 0.38 Acre Lot
- Lot Dimensions are 85 x 162 x 110 x 177
- Property fronts a private road
- On Golf Course
- Landscaped
Parking
- 3 Car Garage
Home Design
- French Architecture
- Brick Exterior Construction
- Slab Foundation
- Composition Roof
- Stucco
Interior Spaces
- 4,081 Sq Ft Home
- 2-Story Property
- Wet Bar
- Built-In Features
- Bookcases
- Crown Molding
- Beamed Ceilings
- High Ceiling
- Double Sided Fireplace
- Gas Log Fireplace
- Window Treatments
- Home Office
- Gas Dryer Hookup
- Property Views
Kitchen
- Walk-In Pantry
- Gas Cooktop
- Stove
- Microwave
- Dishwasher
- Kitchen Island
- Granite Countertops
- Disposal
Flooring
- Wood
- Brick
- Carpet
- Tile
Bedrooms and Bathrooms
- 5 Bedrooms
- Walk-In Closet
- 4 Full Bathrooms
- Soaking Tub
- Separate Shower
Pool
- In Ground Pool
- Gunite Pool
Outdoor Features
- Balcony
- Covered Patio or Porch
- Outdoor Kitchen
Schools
- Martial Billeaud Elementary School
- Broussard Middle School
- Southside High School
Utilities
- Multiple cooling system units
- Central Heating and Cooling System
Listing and Financial Details
- Tax Lot 2B
Community Details
Overview
- Property has a Home Owners Association
- Le Triomphe Subdivision
Recreation
- Golf Course Community
- Community Playground
- Fitness Center
- Park
Additional Features
- Clubhouse
- Gated Community
Map
Home Values in the Area
Average Home Value in this Area
Property History
| Date | Event | Price | List to Sale | Price per Sq Ft |
|---|---|---|---|---|
| 10/28/2025 10/28/25 | Price Changed | $929,000 | -2.7% | $228 / Sq Ft |
| 08/21/2025 08/21/25 | Price Changed | $955,000 | -2.5% | $234 / Sq Ft |
| 05/23/2025 05/23/25 | For Sale | $979,900 | -- | $240 / Sq Ft |
Source: REALTOR® Association of Acadiana
MLS Number: 2020024171
APN: 6099739
- 105 Shinnecock Hills Dr
- 1106 Le Triomphe Pkwy
- 110 Mission Hills Dr
- 302 Inverness Ln
- Tbd Le Triomphe Pkwy
- 203 Oakmont Cir
- 107 Innisbrook Dr
- 1001 the Lake Dr
- Lot 7 Le Triomphe Pkwy
- 1002 the Lake Dr
- 203 Alsway Ln
- 201 Alsway Ln
- 100 Viaulet Rd
- Lot 15 Tbd the Lake Dr
- Tbd Qcp Park Dr
- Lot 1 Qcp Park Dr
- 102 La Quinta Ct
- 204 Sawgrass Ln
- 1251 Evangeline Thruway
- 9 Le Triomphe Pkwy
- 141 Ridley Ln
- 119 Ridley Ln
- 4400 Chemin Metairie Pkwy
- 309 Sun Ridge St
- 119 Peak Valley St
- 1100F Vieux Jacquet Rd
- 113 Green Mountain Ridge St
- 103 Still Waters Rd
- 112 Thorn Dr
- 721 Almonaster Rd Unit 14
- 210 Revere Dr
- 107 Guillot Rd Unit B1 Guillott
- 100 Bizkit Dr
- 111 Meagans Way Dr
- 201 St Caillin St
- 200 Windmill Palm Ln
- 139 Iberia St
- 139 Iberia St
- 200 Crick Point Way
- 120 Mayberry Grove St







