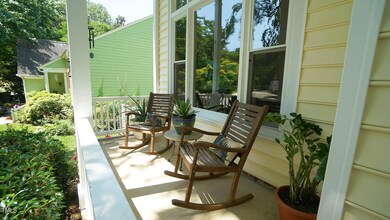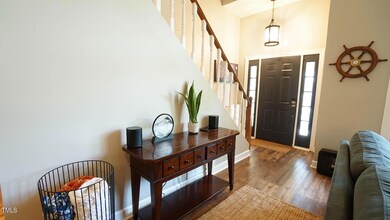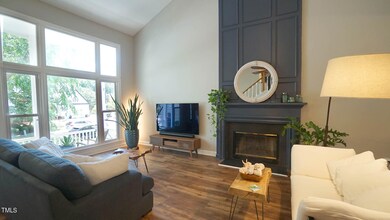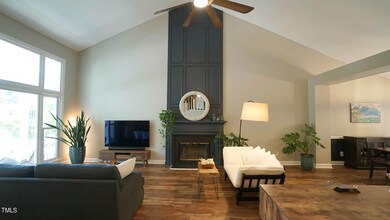
103 McWaine Ln Cary, NC 27513
Northwoods NeighborhoodHighlights
- Deck
- Vaulted Ceiling
- No HOA
- Reedy Creek Magnet Middle School Rated A
- Transitional Architecture
- Home Office
About This Home
As of July 2024*Heart of Cary Home on a Tranquil Cul-de-Sac*A Quick Trip to the Downtown Cary Park w/ Endless Entertainment & Activities*First Floor Primary Bedroom w/ Inviting Office (w/Built-in Shelving & Desk) and/or a Cozy Sitting Room*Access the Peaceful Back Deck from Office/Sitting Room*Primary Bath w/ Garden Tub, Separate Shower, Dual Vanities, WC, and Walk-in Closet*Vaulted Ceilings in Living Area & Primary Bedroom*Lovely Great Room w/ Lots of Light + Expansive Windows to View the Gorgeous Trees Outside*NEW Interior Paint*Fenced Backyard w/ Gate also Boasts a Deck, Shade Trees, Patio for a Hammock + Fire Pit Area*Inviting Front Porch*Two Secondary Bedrooms Upstairs w/ Full Bath*Plenty of Parking w/ Large Garage + Driveway*
Home Details
Home Type
- Single Family
Est. Annual Taxes
- $3,376
Year Built
- Built in 1987
Lot Details
- 7,841 Sq Ft Lot
- Lot Dimensions are 56x97x64x38x99
- Cul-De-Sac
- East Facing Home
- Wood Fence
- Back Yard Fenced
- Landscaped
- Garden
Parking
- 2 Car Attached Garage
- 2 Open Parking Spaces
Home Design
- Transitional Architecture
- Brick Foundation
- Shingle Roof
- Vinyl Siding
Interior Spaces
- 2,062 Sq Ft Home
- 1-Story Property
- Crown Molding
- Vaulted Ceiling
- Ceiling Fan
- Wood Burning Fireplace
- Entrance Foyer
- Great Room with Fireplace
- Family Room
- Dining Room
- Home Office
- Scuttle Attic Hole
Kitchen
- Eat-In Kitchen
- Electric Oven
- Induction Cooktop
- Dishwasher
- Disposal
Flooring
- Carpet
- Luxury Vinyl Tile
Bedrooms and Bathrooms
- 3 Bedrooms
- Walk-In Closet
- Primary bathroom on main floor
- Double Vanity
- Private Water Closet
- Separate Shower in Primary Bathroom
- Soaking Tub
- Bathtub with Shower
Laundry
- Laundry in Hall
- Laundry on lower level
- Washer and Dryer
Outdoor Features
- Deck
- Rain Gutters
- Front Porch
Schools
- Kingswood Elementary School
- Reedy Creek Middle School
- Cary High School
Utilities
- Forced Air Heating and Cooling System
- Heating System Uses Gas
- Heating System Uses Natural Gas
- Gas Water Heater
- High Speed Internet
Community Details
- No Home Owners Association
- Northwoods Subdivision
Listing and Financial Details
- Assessor Parcel Number 0154167
Ownership History
Purchase Details
Home Financials for this Owner
Home Financials are based on the most recent Mortgage that was taken out on this home.Purchase Details
Home Financials for this Owner
Home Financials are based on the most recent Mortgage that was taken out on this home.Purchase Details
Home Financials for this Owner
Home Financials are based on the most recent Mortgage that was taken out on this home.Map
Similar Homes in the area
Home Values in the Area
Average Home Value in this Area
Purchase History
| Date | Type | Sale Price | Title Company |
|---|---|---|---|
| Warranty Deed | $580,000 | None Listed On Document | |
| Warranty Deed | $325,000 | None Available | |
| Warranty Deed | $164,500 | -- |
Mortgage History
| Date | Status | Loan Amount | Loan Type |
|---|---|---|---|
| Open | $409,950 | New Conventional | |
| Previous Owner | $9,457 | New Conventional | |
| Previous Owner | $9,457 | Unknown | |
| Previous Owner | $315,250 | New Conventional | |
| Previous Owner | $57,000 | Credit Line Revolving | |
| Previous Owner | $171,000 | New Conventional | |
| Previous Owner | $131,440 | Fannie Mae Freddie Mac | |
| Previous Owner | $123,300 | Unknown | |
| Closed | $32,860 | No Value Available |
Property History
| Date | Event | Price | Change | Sq Ft Price |
|---|---|---|---|---|
| 07/22/2024 07/22/24 | Sold | $579,950 | +6.4% | $281 / Sq Ft |
| 06/22/2024 06/22/24 | Pending | -- | -- | -- |
| 06/20/2024 06/20/24 | For Sale | $545,000 | -- | $264 / Sq Ft |
Tax History
| Year | Tax Paid | Tax Assessment Tax Assessment Total Assessment is a certain percentage of the fair market value that is determined by local assessors to be the total taxable value of land and additions on the property. | Land | Improvement |
|---|---|---|---|---|
| 2024 | $4,227 | $501,699 | $175,000 | $326,699 |
| 2023 | $3,376 | $334,922 | $105,000 | $229,922 |
| 2022 | $3,250 | $334,922 | $105,000 | $229,922 |
| 2021 | $3,185 | $334,922 | $105,000 | $229,922 |
| 2020 | $3,202 | $334,922 | $105,000 | $229,922 |
| 2019 | $2,363 | $218,819 | $82,000 | $136,819 |
| 2018 | $2,218 | $218,819 | $82,000 | $136,819 |
| 2017 | $2,132 | $218,819 | $82,000 | $136,819 |
| 2016 | $2,100 | $253,024 | $82,000 | $171,024 |
| 2015 | $2,280 | $229,526 | $60,000 | $169,526 |
| 2014 | $2,150 | $229,526 | $60,000 | $169,526 |
Source: Doorify MLS
MLS Number: 10036471
APN: 0764.11-56-9452-000
- 110 Misty Ct
- 213 Lord Byron Ct Unit 213
- 113 E Johnson St
- 710 Branniff Dr
- 601 E Dynasty Dr
- 517 Sorrell St
- 428 Sorrell St
- 203 W Boundary St
- 519 Sorrell St
- 511 Sorrell St
- 135 Boldleaf Ct
- 0 Reedy Creek Rd
- 109 Aisling Ct
- 103 Aisling Ct
- 357 Roberts Ridge Dr
- 149 Wards Ridge Dr
- 506 N Harrison Ave
- 400 Field St
- 245 Kylemore Cir
- 905 Maynard Creek Ct






