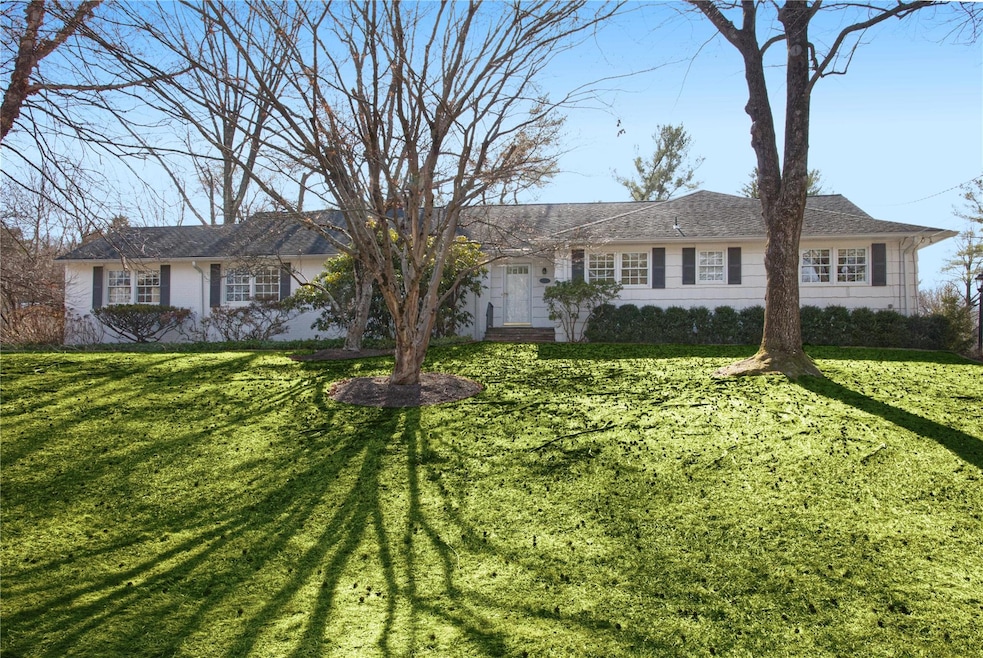
103 Meadow Rd Briarcliff Manor, NY 10510
Highlights
- Wood Flooring
- Porch
- Eat-In Kitchen
- Park School Rated A-
- 2 Car Attached Garage
- Built-In Features
About This Home
As of May 2025Don’t miss this move-in condition, expansive 5 bedroom, 3 1/2 bathroom ranch home on a quiet residential street in the lovely Chilmark Park neighborhood of Briarcliff Manor. There are two options for Primary Bedroom suites-one on either side of the house. You may want to choose one side for an in-law/family member, office or au pair suite and use the other for yourself. There is an easy flow throughout this spacious home, with a large EIK open to a Den, plus a fabulous spacious Sunroom/three-season Porch (not included in SF). The large unfinished basement offers many possibilities for added space in the future—imagine a home theatre, recreation room and/or wine cellar and workshop. There is already a Powder Room on the basement level. Hardwood floors (as seen throughout except Kitchen/Den & Bathrooms). Whole House Generator (2020) included. Lots of updates and well-maintained- see attached Features Sheet. Two car garage (fits 4 cars tandem) with new garage doors. Young Furnace & HW Heater. Privacy in the level backyard & professional landscaping throughout the property. Gorgeous stone wall bordering the driveway. Stone steps/walkway to entrance. Nearby is Chilmark Park with tennis & pickleball courts & a playground, a walking trail around the Chilmark Reservoir, the local shopping center, restaurants, and public transportation. As a Briarcliff Manor Village resident enjoy the Law Park Pool, Village Library, playgrounds and recreation facilities, including Summer Camp, and Scarborough train station parking.
Last Agent to Sell the Property
Houlihan Lawrence Inc. Brokerage Phone: 914-762-7200 License #30CO0775498 Listed on: 03/27/2025

Home Details
Home Type
- Single Family
Est. Annual Taxes
- $20,676
Year Built
- Built in 1960
Lot Details
- 0.58 Acre Lot
- Level Lot
- Garden
Parking
- 2 Car Attached Garage
Home Design
- Brick Exterior Construction
- Frame Construction
Interior Spaces
- 2,365 Sq Ft Home
- 1-Story Property
- Built-In Features
- Ceiling Fan
- Chandelier
- Entrance Foyer
- Living Room with Fireplace
- Storage
- Wood Flooring
- Unfinished Basement
- Basement Fills Entire Space Under The House
- Eat-In Kitchen
Bedrooms and Bathrooms
- 5 Bedrooms
- En-Suite Primary Bedroom
Accessible Home Design
- Accessible Full Bathroom
- Accessible Bedroom
- Stair Lift
Outdoor Features
- Screened Patio
- Porch
Schools
- Brookside Elementary School
- Anne M Dorner Middle School
- Ossining High School
Utilities
- Forced Air Heating and Cooling System
- Heating System Uses Natural Gas
Listing and Financial Details
- Exclusions: Vanity in Primary Suite 2;
- Assessor Parcel Number 4201-097-008-00000-000-0036-000-0-2
Ownership History
Purchase Details
Home Financials for this Owner
Home Financials are based on the most recent Mortgage that was taken out on this home.Similar Homes in the area
Home Values in the Area
Average Home Value in this Area
Purchase History
| Date | Type | Sale Price | Title Company |
|---|---|---|---|
| Deed | $985,000 | Ask Abstract |
Mortgage History
| Date | Status | Loan Amount | Loan Type |
|---|---|---|---|
| Open | $235,000 | New Conventional | |
| Previous Owner | $50,000 | Credit Line Revolving |
Property History
| Date | Event | Price | Change | Sq Ft Price |
|---|---|---|---|---|
| 05/29/2025 05/29/25 | Sold | $985,000 | 0.0% | $416 / Sq Ft |
| 04/09/2025 04/09/25 | Pending | -- | -- | -- |
| 03/31/2025 03/31/25 | Off Market | $985,000 | -- | -- |
| 03/27/2025 03/27/25 | For Sale | $869,000 | -- | $367 / Sq Ft |
Tax History Compared to Growth
Tax History
| Year | Tax Paid | Tax Assessment Tax Assessment Total Assessment is a certain percentage of the fair market value that is determined by local assessors to be the total taxable value of land and additions on the property. | Land | Improvement |
|---|---|---|---|---|
| 2024 | $20,848 | $725,300 | $208,600 | $516,700 |
| 2023 | $19,508 | $671,600 | $208,600 | $463,000 |
| 2022 | $19,093 | $596,400 | $208,600 | $387,800 |
| 2021 | $19,152 | $537,300 | $208,600 | $328,700 |
| 2020 | $19,277 | $537,300 | $208,600 | $328,700 |
| 2019 | $18,981 | $518,100 | $245,500 | $272,600 |
| 2018 | $19,367 | $518,100 | $245,500 | $272,600 |
| 2017 | $2,524 | $513,100 | $245,500 | $267,600 |
| 2016 | $198,409 | $503,100 | $245,500 | $257,600 |
| 2015 | $15,637 | $29,840 | $10,900 | $18,940 |
| 2014 | $15,637 | $29,840 | $10,900 | $18,940 |
| 2013 | $15,637 | $29,840 | $10,900 | $18,940 |
Agents Affiliated with this Home
-
Susan Strawgate Code

Seller's Agent in 2025
Susan Strawgate Code
Houlihan Lawrence Inc.
(914) 715-4121
70 in this area
131 Total Sales
-
Dawn Handler

Buyer's Agent in 2025
Dawn Handler
Compass Greater NY, LLC
(914) 260-9249
1 in this area
24 Total Sales
Map
Source: OneKey® MLS
MLS Number: H6330321
APN: 4201-097-008-00000-000-0036-000-0-2
- 31 Magnolia Rd
- 1 Noel Dr
- 7 Fuller Rd
- 26-28 Lincoln Place
- 5 Cedar Place
- 121 S Highland Ave Unit 5J
- 117 S Highland Ave Unit 6J
- 119 S Highland Ave Unit 5F
- 127 S Highland Ave Unit A4
- 129 S Highland Ave Unit A2
- 129 S Highland Ave Unit B6
- 129 S Highland Ave Unit C-2
- 131 S Highland Ave Unit A3
- 133 S Highland Ave Unit 2A5
- 133 S Highland Ave Unit B4
- 135 S Highland Ave Unit B5
- 135 S Highland Ave Unit D4
- 29 William St
- 20 Maple Place
- 16 Maple Place
