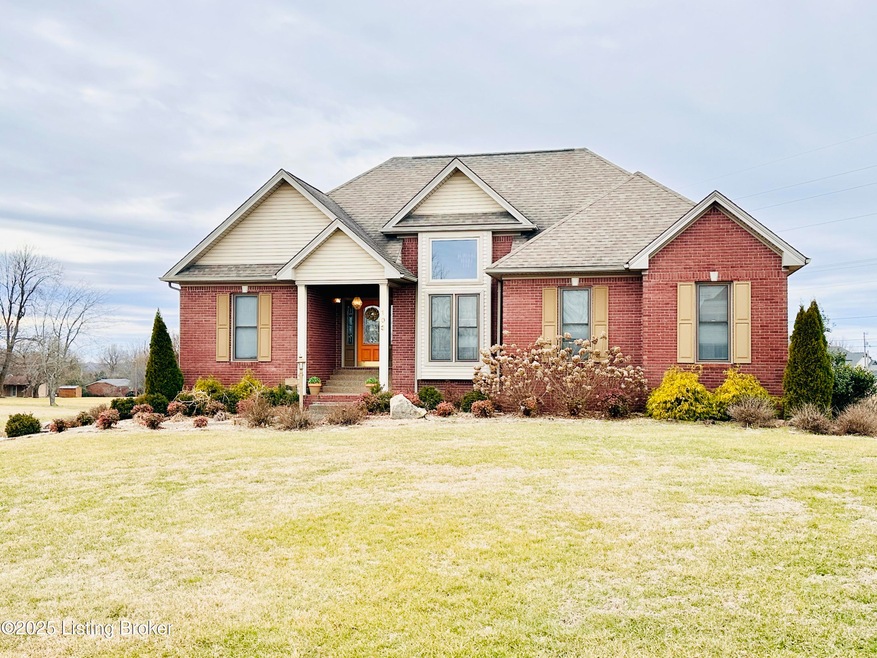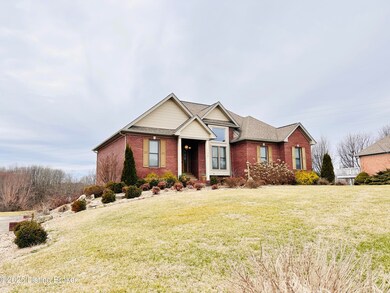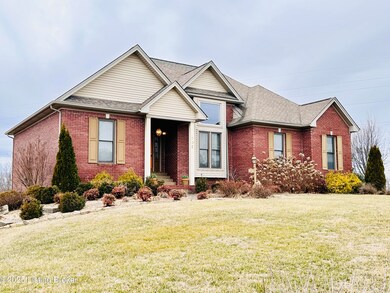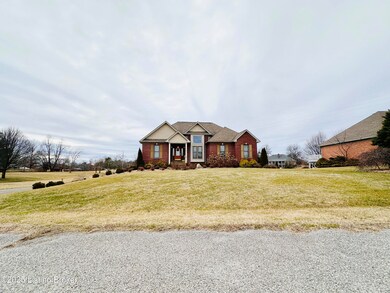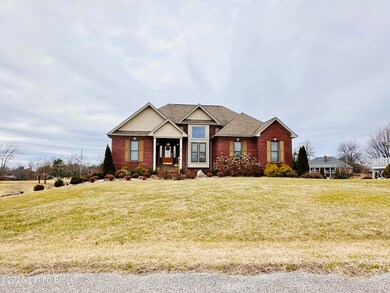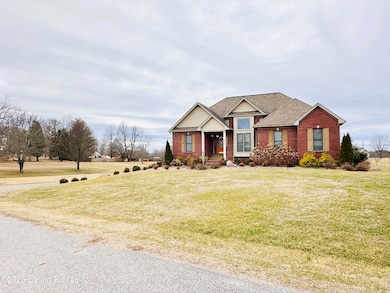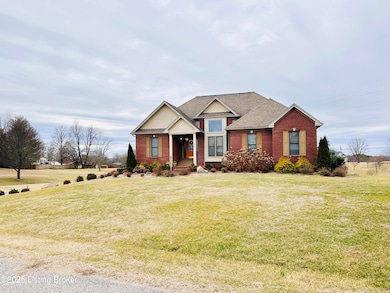
103 Meadow View Dr Leitchfield, KY 42754
Highlights
- Deck
- No HOA
- 2 Car Attached Garage
- 1 Fireplace
- Porch
- Patio
About This Home
As of March 2025Charming 3-Bedroom / 3 Bath Raised Brick Ranch in Walnut Hills SubdivisionDiscover this spacious 3-bedroom, 3-bathroom raised brick ranch, offering +/- 2,696 total sq. ft. of comfortable living space in the desirable Walnut Hills Subdivision in Leitchfield city limits. This property includes two parcels totaling +/- 1.5 acres, with the home sitting on +/- 0.68 acres and an additional +/- 0.902 acre vacant lot. Main Floor (+/- 1,720 sq. ft.) 3 bedrooms & 2 full baths Formal dining area open to the living room. Kitchen with access to a spacious deck—perfect for outdoor dining & entertaining. Finished Walkout Basement (+/- 976 sq. ft.) Large den with a convenient kitchenetteFull bath & laundry room2-car garage with ample storageWalkout access to a large covered patio overlooking the peaceful backyardPrime Location!Nestled in a beautiful subdivision, this property offers a serene setting while being just minutes from Rough River Lake, Nolin Lake, shopping, and dining.
Last Agent to Sell the Property
Welcome Home Realty Group License #223325 Listed on: 02/17/2025
Home Details
Home Type
- Single Family
Year Built
- Built in 1997
Parking
- 2 Car Attached Garage
- Driveway
Home Design
- Poured Concrete
- Shingle Roof
- Block Exterior
- Vinyl Siding
Interior Spaces
- 1-Story Property
- 1 Fireplace
- Basement
Bedrooms and Bathrooms
- 3 Bedrooms
- 3 Full Bathrooms
Outdoor Features
- Deck
- Patio
- Porch
Utilities
- Central Air
- Heating System Uses Natural Gas
- Septic Tank
Community Details
- No Home Owners Association
- Walnut Hills Subdivision
Listing and Financial Details
- Tax Lot 15
- Assessor Parcel Number WALNUT H-015
- Seller Concessions Not Offered
Similar Homes in Leitchfield, KY
Home Values in the Area
Average Home Value in this Area
Property History
| Date | Event | Price | Change | Sq Ft Price |
|---|---|---|---|---|
| 03/26/2025 03/26/25 | Sold | $319,000 | 0.0% | $118 / Sq Ft |
| 02/19/2025 02/19/25 | Pending | -- | -- | -- |
| 02/17/2025 02/17/25 | For Sale | $319,000 | -- | $118 / Sq Ft |
Tax History Compared to Growth
Agents Affiliated with this Home
-
Dana Stewart

Seller's Agent in 2025
Dana Stewart
Welcome Home Realty Group
(270) 868-0104
95 Total Sales
Map
Source: Metro Search (Greater Louisville Association of REALTORS®)
MLS Number: 1680021
- 503 Sunbeam Rd
- 404 Chester St
- 1489 Sunbeam Rd
- 00 Sunbeam Rd
- 519 W Main St
- 501 Lilac Rd
- 1351 Sunbeam Rd
- 711 N Broadway St
- 209 Hendricks St
- 205 W Chestnut St
- 0 Owensboro Rd
- 525 Leavette Ave
- 1201 Oak Hill Dr
- 210 High St
- 109 N Cannon Dr
- 7225 Owensboro Rd
- 1308 Kiper Dr
- 400 Strawberry Ln
- 409 Mill St
- 400 Johnson St
