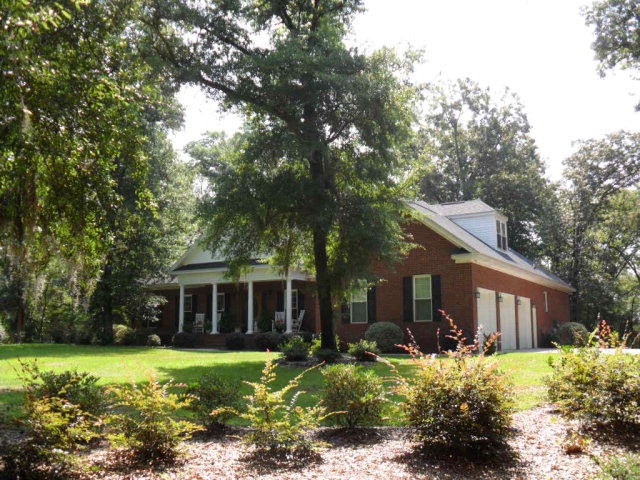
103 Meadow View Ln Waynesboro, GA 30830
Estimated Value: $399,233 - $499,000
Highlights
- Wooded Lot
- Wood Flooring
- Bonus Room
- 1.5-Story Property
- Main Floor Primary Bedroom
- Great Room
About This Home
As of September 2012This beautiful 1.5 story ranch brick home was built in 2007 and is in the Ridge Pointe Subdivison located on Hadden Pond Road off Hwy 25 approximatley two miles north of Waynesboro, Georgia. It comes with a great room with fireplace, three bedrooms, two and a half bath rooms, bonus room, three car garage, landscape yard with sprinkler system, fensed back yard, and additional. It has 2764 square feet heated space and a total of approximately 3800 square feet under roof when the three car garage and the front and back porches are included. This property is located on wooded lots that contain mostly oak trees draped with spanish moss. It offers privacy and another additional lot ( 1.02 acres ) can be purchased. A MUST SEE PROPERTY. ( Agent owned Property )
Last Listed By
Catherine Hawkins
Hawkins And Whitaker, Llc License #240572 Listed on: 07/06/2012
Home Details
Home Type
- Single Family
Est. Annual Taxes
- $3,173
Year Built
- Built in 2007
Lot Details
- 1.03 Acre Lot
- Privacy Fence
- Landscaped
- Front and Back Yard Sprinklers
- Wooded Lot
Parking
- 3 Car Attached Garage
Home Design
- 1.5-Story Property
- Brick Exterior Construction
- Composition Roof
Interior Spaces
- 2,764 Sq Ft Home
- Built-In Features
- Gas Log Fireplace
- Entrance Foyer
- Great Room
- Family Room
- Living Room
- Breakfast Room
- Dining Room
- Home Office
- Bonus Room
- Crawl Space
- Attic Floors
- Laundry Room
Kitchen
- Eat-In Kitchen
- Electric Range
- Microwave
- Dishwasher
Flooring
- Wood
- Carpet
- Ceramic Tile
Bedrooms and Bathrooms
- 3 Bedrooms
- Primary Bedroom on Main
Outdoor Features
- Front Porch
Schools
- Burke County Elementary School
- Burke County Middle School
- Burke County High School
Utilities
- Multiple cooling system units
- Forced Air Heating and Cooling System
- Well
- Septic Tank
- Cable TV Available
Community Details
- Property has a Home Owners Association
- Ridge Pointe Subdivision
Listing and Financial Details
- Tax Lot 34
Ownership History
Purchase Details
Home Financials for this Owner
Home Financials are based on the most recent Mortgage that was taken out on this home.Purchase Details
Similar Homes in Waynesboro, GA
Home Values in the Area
Average Home Value in this Area
Purchase History
| Date | Buyer | Sale Price | Title Company |
|---|---|---|---|
| Pensco Trust Company | $264,500 | -- | |
| Whitaker Teresa | $42,500 | -- |
Mortgage History
| Date | Status | Borrower | Loan Amount |
|---|---|---|---|
| Previous Owner | Whitaker Teresa | $100,000 |
Property History
| Date | Event | Price | Change | Sq Ft Price |
|---|---|---|---|---|
| 09/18/2012 09/18/12 | Sold | $264,500 | -7.2% | $96 / Sq Ft |
| 08/01/2012 08/01/12 | Pending | -- | -- | -- |
| 07/06/2012 07/06/12 | For Sale | $285,000 | -- | $103 / Sq Ft |
Tax History Compared to Growth
Tax History
| Year | Tax Paid | Tax Assessment Tax Assessment Total Assessment is a certain percentage of the fair market value that is determined by local assessors to be the total taxable value of land and additions on the property. | Land | Improvement |
|---|---|---|---|---|
| 2024 | $3,173 | $162,720 | $9,800 | $152,920 |
| 2023 | $3,403 | $159,325 | $8,000 | $151,325 |
| 2022 | $2,923 | $136,860 | $8,000 | $128,860 |
| 2021 | $2,564 | $117,146 | $8,000 | $109,146 |
| 2020 | $2,568 | $117,146 | $8,000 | $109,146 |
| 2019 | $2,271 | $101,848 | $5,315 | $96,533 |
| 2018 | $2,228 | $99,935 | $3,402 | $96,533 |
| 2017 | $2,242 | $100,197 | $3,402 | $96,795 |
| 2016 | $2,256 | $100,197 | $3,402 | $96,795 |
| 2015 | $2,294 | $101,072 | $3,402 | $97,671 |
| 2014 | $2,312 | $101,072 | $3,402 | $97,671 |
| 2013 | -- | $101,119 | $3,401 | $97,717 |
Agents Affiliated with this Home
-
C
Seller's Agent in 2012
Catherine Hawkins
Hawkins And Whitaker, Llc
Map
Source: REALTORS® of Greater Augusta
MLS Number: 351751
APN: 072-050
- 127 Ridge Pointe Dr
- 0 Hadden Pond Rd
- 0 Highway 25 S Unit 452487
- 250 Crestridge Dr
- 711 Stone Ave
- 1219 Susan Ct
- 869 Waters St
- 98 N Hwy 56
- 307 Robert Dr
- 1006 Herman Lodge Blvd
- 855 Academy Ave
- 0000 Georgia 56
- 412 W 9th St
- 515 College St
- 192 Briar Creek Estates Rd
- 304 W 7th St
- 114 W 6th St
- 503 Jones Ave
- 403 Shadrack St
- 503 Victory Dr
- 103 Meadow View Ln
- 107 Meadowview Ln
- 120 Ridge Pointe Dr
- 104 Meadow View Ln
- 106 Meadow View Ln
- 108 Meadow View Ln
- 121 Ridge Pointe Dr
- 110 Meadow View Ln
- 112 Meadow View Ln
- 122 Ridge Pointe Dr
- 123 Ridge Pointe Dr
- 113 Ridge Pointe Dr
- 114 Meadow View Ln
- 113 Meadow View Ln
- 106 Ridge Pointe Dr
- 111 Meadow View Ln
- 116 Meadow View Ln
- 118 Meadow View Ln
- 111 Ridge Pointe Dr
- 109 Meadow View Ln
