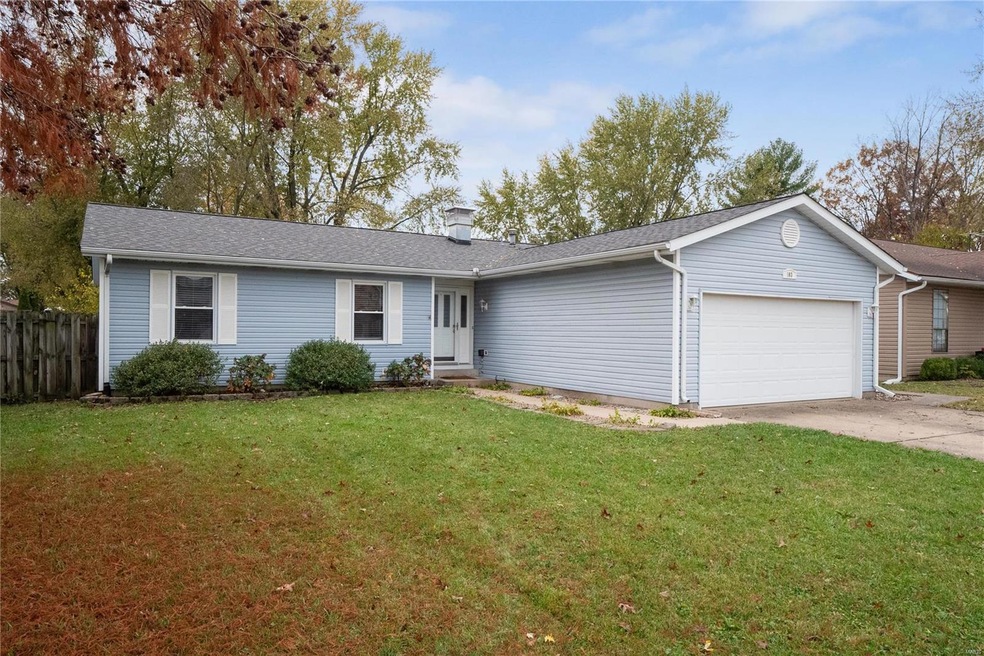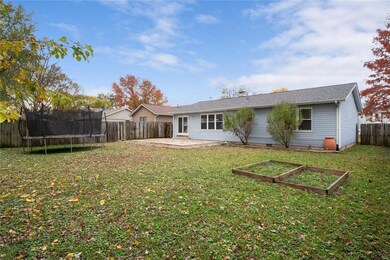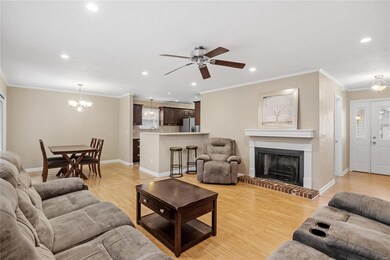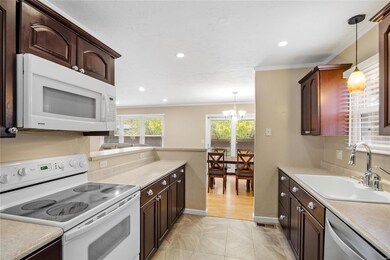
103 Mill Dr O Fallon, IL 62269
Highlights
- Traditional Architecture
- Wood Flooring
- 2 Car Attached Garage
- Schaefer Elementary School Rated A-
- Breakfast Room
- Living Room
About This Home
As of December 2024UPDATED & MOVE-IN READY in heart of town! UPDATES: carpet, roof, bathroom lights, sliding patio door, guest room closet doors & paint November 2024! Easy living w/ fully fenced yard! Entry way welcomes to a bright & open concept layout thanks to both ample natural light and recessed lighting, with spacious living area that can accommodate most furniture arrangements, features fireplace with power connection for TV wall mount. Kitchen offers ample storage and counter space plus bonus space. Main floor laundry ROCKS - equipped with custom storage option and cabinetry for all your storage needs, accessible from both kitchen and entryway. Enjoy primary suite with walk in closet and primary bath. 2 additional guest rooms, large guest bath, linen closet, & 2 car garage complete this wonderful home! Exceptional MOVE-IN READY value! New pantry & guest room closet doors installed by end of Nov.
Last Agent to Sell the Property
Keller Williams Marquee License #475.174901 Listed on: 11/07/2024

Home Details
Home Type
- Single Family
Year Built
- Built in 1981
Lot Details
- 7,841 Sq Ft Lot
- Wood Fence
- Level Lot
Parking
- 2 Car Attached Garage
- Garage Door Opener
- Driveway
Home Design
- Traditional Architecture
- Vinyl Siding
Interior Spaces
- 1,356 Sq Ft Home
- 1-Story Property
- Wood Burning Fireplace
- Fireplace With Gas Starter
- Insulated Windows
- Sliding Doors
- Living Room
- Breakfast Room
- Storage Room
- Laundry Room
Kitchen
- <<microwave>>
- Dishwasher
Flooring
- Wood
- Carpet
- Ceramic Tile
- Vinyl Plank
Bedrooms and Bathrooms
- 3 Bedrooms
- 2 Full Bathrooms
Schools
- Ofallon Dist 90 Elementary And Middle School
- Ofallon High School
Utilities
- Forced Air Heating System
Listing and Financial Details
- Assessor Parcel Number 04-30.0-306-004
Ownership History
Purchase Details
Home Financials for this Owner
Home Financials are based on the most recent Mortgage that was taken out on this home.Purchase Details
Home Financials for this Owner
Home Financials are based on the most recent Mortgage that was taken out on this home.Purchase Details
Home Financials for this Owner
Home Financials are based on the most recent Mortgage that was taken out on this home.Purchase Details
Home Financials for this Owner
Home Financials are based on the most recent Mortgage that was taken out on this home.Similar Homes in the area
Home Values in the Area
Average Home Value in this Area
Purchase History
| Date | Type | Sale Price | Title Company |
|---|---|---|---|
| Warranty Deed | $214,000 | Advanced Title Solutions | |
| Warranty Deed | $132,000 | Community Title Services Llc | |
| Warranty Deed | $127,500 | Benchmark Title Company | |
| Warranty Deed | $98,000 | Town & Country Title Co |
Mortgage History
| Date | Status | Loan Amount | Loan Type |
|---|---|---|---|
| Open | $6,000 | No Value Available | |
| Open | $210,123 | FHA | |
| Previous Owner | $123,830 | VA | |
| Previous Owner | $99,125 | Future Advance Clause Open End Mortgage | |
| Previous Owner | $112,000 | New Conventional | |
| Previous Owner | $11,370 | Future Advance Clause Open End Mortgage | |
| Previous Owner | $102,000 | Purchase Money Mortgage | |
| Previous Owner | $36,000 | Purchase Money Mortgage |
Property History
| Date | Event | Price | Change | Sq Ft Price |
|---|---|---|---|---|
| 12/20/2024 12/20/24 | Sold | $214,000 | -0.5% | $158 / Sq Ft |
| 12/20/2024 12/20/24 | Pending | -- | -- | -- |
| 11/07/2024 11/07/24 | For Sale | $215,000 | 0.0% | $159 / Sq Ft |
| 11/07/2024 11/07/24 | Price Changed | $215,000 | +0.5% | $159 / Sq Ft |
| 10/22/2024 10/22/24 | Off Market | $214,000 | -- | -- |
| 11/27/2017 11/27/17 | Sold | $132,000 | -5.0% | $99 / Sq Ft |
| 09/28/2017 09/28/17 | Price Changed | $138,900 | -0.7% | $104 / Sq Ft |
| 08/08/2017 08/08/17 | Price Changed | $139,900 | -3.5% | $105 / Sq Ft |
| 08/02/2017 08/02/17 | For Sale | $145,000 | -- | $109 / Sq Ft |
Tax History Compared to Growth
Tax History
| Year | Tax Paid | Tax Assessment Tax Assessment Total Assessment is a certain percentage of the fair market value that is determined by local assessors to be the total taxable value of land and additions on the property. | Land | Improvement |
|---|---|---|---|---|
| 2023 | -- | $49,705 | $9,323 | $40,382 |
| 2022 | $3,622 | $45,697 | $8,571 | $37,126 |
| 2021 | $0 | $45,069 | $8,521 | $36,548 |
| 2020 | $3,124 | $42,660 | $8,065 | $34,595 |
| 2019 | $3,042 | $42,660 | $8,065 | $34,595 |
| 2018 | $2,951 | $41,422 | $7,831 | $33,591 |
| 2017 | $2,994 | $40,595 | $7,492 | $33,103 |
| 2016 | $2,982 | $39,647 | $7,317 | $32,330 |
| 2014 | $2,746 | $39,188 | $7,232 | $31,956 |
| 2013 | $2,878 | $38,587 | $7,121 | $31,466 |
Agents Affiliated with this Home
-
Shannon Scott

Seller's Agent in 2024
Shannon Scott
Keller Williams Marquee
(618) 604-8359
106 in this area
386 Total Sales
-
Pierre Cochran

Buyer's Agent in 2024
Pierre Cochran
Just Wright Realty
(618) 509-1218
45 Total Sales
-
Jennifer Bortz

Seller's Agent in 2017
Jennifer Bortz
Judy Dempcy Homes Powered by KW Pinnacle
(618) 204-6495
-
Kathy Mordini

Buyer's Agent in 2017
Kathy Mordini
Avenue Realty Associates
(618) 334-2593
27 in this area
234 Total Sales
Map
Source: MARIS MLS
MLS Number: MIS24066793
APN: 04-30.0-306-004
- 161 Eagle Ridge Unit 163-306
- 119 Douglas St
- 121 Douglas St
- 905 Montebello Ln
- 810 Misty Valley Rd
- 108 W Orchard St
- 754 Michael St Unit 10
- 643 Titan Dr Unit 21
- 1103 W Nixon Dr
- 508 Joy Dr
- 415 S Oak St
- 648 Shamrock Dr
- 318 Joy Dr
- 204 W State St
- 422 Colleen Dr
- 126 Cottage Hill Dr
- 603 Parkview Dr
- 0 Glen Hollow Dr
- 218 W Stonybrook Dr
- 604 Julia Dr




