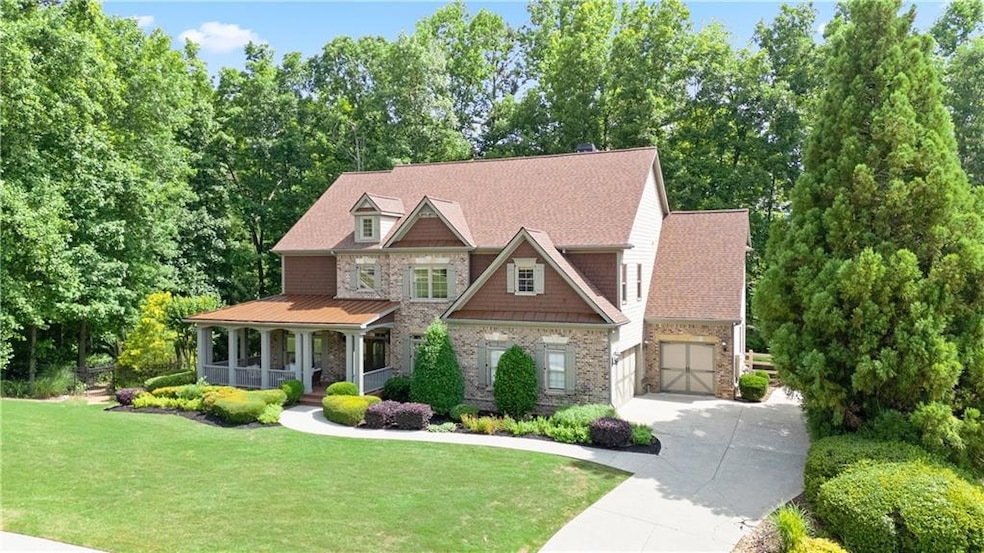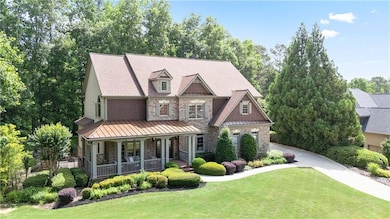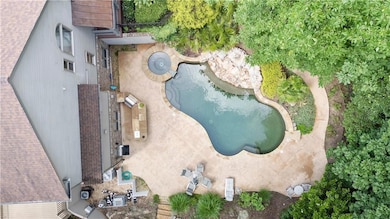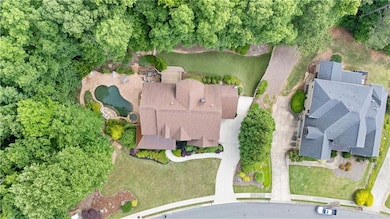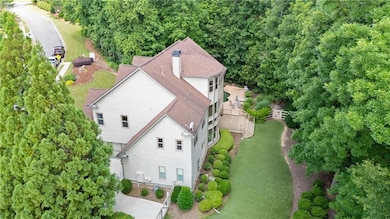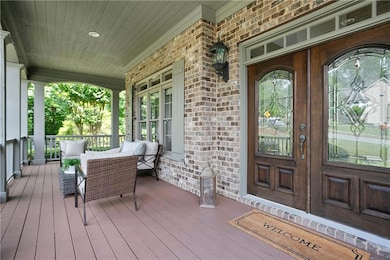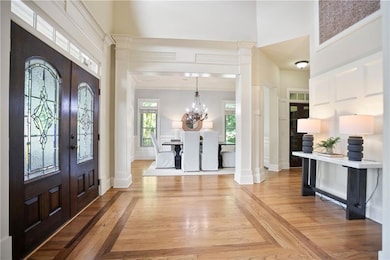103 Millstone Way Canton, GA 30115
Union Hill NeighborhoodEstimated payment $7,090/month
Highlights
- Second Kitchen
- Heated In Ground Pool
- Dining Room Seats More Than Twelve
- Hickory Flat Elementary School Rated A
- Sitting Area In Primary Bedroom
- Deck
About This Home
LOOK NO FURTHER, 6000 SQ FT OF PRIVACY AND LUXURY!! THIS RENOVATED PEACHTREE RESIDENTIAL FORMER AWARD-WINNING MODEL HOME IS ABSOUTLEY LOADED INSIDE AND OUT! NO EXPENSE SPARED ON THIS ONE-OF-A-KIND DREAM HOME THAT WILL IMPRESS ALL WHO ENTER!! STUNNING 2 STORY FOYER WITH EXPOSED BEAMS CEILING AND EXTENSIVE CROWN MOLDINGS! OFFICE WITH JUDGES PANELED WALLS AND BEAUTIFUL NATURAL LIGHT WITH WINDOWS FLOOR TO CEILING. KITCHEN FEATURES TOP OF THE LINE APPLIANCES AND CUSTOM DESIGNER STONE ALL OPEN TO A COZY FIRESIDE KEEPING ROOM WITH BEAUTIFUL VIEWS OF YOUR PRIVATE BACKYARD!! FIRESIDE GREATROOM WITH 3 STORY (YES 3 STORY) WALL OF WINDOWS AND CUSTOM BUILT IN BOOKCASES! OVERSIZED BACK TREX DECK WITH ATRIFICAL TURF BACKYARD TO PRACTICE YOUR GOLF GAME! UPSTAIRS MASTER IS FIT FOR KING AND QUEEN WITH HUGE SPA BATHROOM AND THE WALK IN CLOSET THE SIZE IS THE SIZE OF A SECONDARY BEDROOM!
ALL BEDROOM'S FEATURE PRIVATE BATHS AND ARE PERFECT FOR TODDLERS OR TEENS! TERRACE LEVEL HAS INLAW SUITE/FULL KITCHEN/BILLIARDS/EXERCISE ROOM/MEDIA ROOM AND LEADS OUT TO YOUR 5 STAR AMENITY POOL/SPA/WATERFALL/OUTDOOR GRILL/SUN DECK AND MUCH MORE! THE LANDSCAPING PACKAGE IN RIGHT OUR OF DISNEY WORLD!! TROPICAL PLANTS AND SIDEWALKS THROUGHOUT! HURRY TO MAKE THIS DREAM YOUR REALITY BECAUSE IT WILL NOT LAST LONG!! EXPECT TO BE IMPRESSED!
Home Details
Home Type
- Single Family
Est. Annual Taxes
- $8,135
Year Built
- Built in 2008
Lot Details
- 0.67 Acre Lot
- Private Entrance
- Property has an invisible fence for dogs
- Landscaped
- Sloped Lot
- Irrigation Equipment
- Wooded Lot
- Private Yard
- Back and Front Yard
HOA Fees
- $75 Monthly HOA Fees
Parking
- 3 Car Garage
- Front Facing Garage
- Side Facing Garage
- Garage Door Opener
Home Design
- Traditional Architecture
- Shingle Roof
- Composition Roof
- Shingle Siding
- Cement Siding
- Brick Front
- Concrete Perimeter Foundation
Interior Spaces
- 5,944 Sq Ft Home
- 3-Story Property
- Home Theater Equipment
- Bookcases
- Tray Ceiling
- Cathedral Ceiling
- Ceiling Fan
- Fireplace With Glass Doors
- Gas Log Fireplace
- Double Pane Windows
- Insulated Windows
- Solar Screens
- Two Story Entrance Foyer
- Family Room with Fireplace
- 2 Fireplaces
- Great Room with Fireplace
- Living Room with Fireplace
- Dining Room Seats More Than Twelve
- Breakfast Room
- Formal Dining Room
- Computer Room
- Library
- Bonus Room
- Game Room
- Home Gym
Kitchen
- Second Kitchen
- Open to Family Room
- Walk-In Pantry
- Double Oven
- Gas Cooktop
- Microwave
- Dishwasher
- Stone Countertops
- White Kitchen Cabinets
- Wood Stained Kitchen Cabinets
- Wine Rack
- Disposal
Flooring
- Wood
- Carpet
- Ceramic Tile
Bedrooms and Bathrooms
- Sitting Area In Primary Bedroom
- Oversized primary bedroom
- Walk-In Closet
- In-Law or Guest Suite
- Vaulted Bathroom Ceilings
- Dual Vanity Sinks in Primary Bathroom
- Whirlpool Bathtub
- Separate Shower in Primary Bathroom
Laundry
- Laundry Room
- Laundry on upper level
Finished Basement
- Basement Fills Entire Space Under The House
- Interior and Exterior Basement Entry
- Finished Basement Bathroom
- Natural lighting in basement
Home Security
- Security System Owned
- Fire and Smoke Detector
Eco-Friendly Details
- Energy-Efficient Appliances
- Energy-Efficient HVAC
- Energy-Efficient Thermostat
Pool
- Heated In Ground Pool
- Saltwater Pool
- Spa
Outdoor Features
- Deck
- Covered Patio or Porch
- Shed
- Outbuilding
- Outdoor Gas Grill
Schools
- Hickory Flat - Cherokee Elementary School
- Dean Rusk Middle School
- Sequoyah High School
Utilities
- Forced Air Zoned Heating and Cooling System
- Heating System Uses Natural Gas
- Underground Utilities
- 220 Volts
- 110 Volts
- Gas Water Heater
- High Speed Internet
- Phone Available
- Cable TV Available
Listing and Financial Details
- Assessor Parcel Number 15N27G 001
Community Details
Overview
- Millstone Creek Subdivision
Recreation
- Community Playground
- Trails
Map
Home Values in the Area
Average Home Value in this Area
Tax History
| Year | Tax Paid | Tax Assessment Tax Assessment Total Assessment is a certain percentage of the fair market value that is determined by local assessors to be the total taxable value of land and additions on the property. | Land | Improvement |
|---|---|---|---|---|
| 2024 | $8,056 | $320,232 | $50,000 | $270,232 |
| 2023 | $8,121 | $343,964 | $66,000 | $277,964 |
| 2022 | $6,917 | $274,280 | $36,000 | $238,280 |
| 2021 | $6,882 | $248,480 | $36,000 | $212,480 |
| 2020 | $6,816 | $245,360 | $37,400 | $207,960 |
| 2019 | $6,800 | $244,680 | $36,000 | $208,680 |
| 2018 | $6,560 | $232,720 | $31,800 | $200,920 |
| 2017 | $6,270 | $552,300 | $31,800 | $189,120 |
| 2016 | $6,270 | $538,400 | $31,800 | $183,560 |
| 2015 | $5,654 | $480,800 | $31,800 | $160,520 |
| 2014 | $5,287 | $448,700 | $31,800 | $147,680 |
Property History
| Date | Event | Price | Change | Sq Ft Price |
|---|---|---|---|---|
| 06/09/2025 06/09/25 | For Sale | $1,199,900 | +21.8% | $202 / Sq Ft |
| 06/06/2022 06/06/22 | Sold | $985,000 | +9.4% | $166 / Sq Ft |
| 05/02/2022 05/02/22 | Pending | -- | -- | -- |
| 04/27/2022 04/27/22 | For Sale | $900,000 | +46.3% | $151 / Sq Ft |
| 11/07/2016 11/07/16 | Sold | $615,000 | -2.2% | $103 / Sq Ft |
| 09/30/2016 09/30/16 | Pending | -- | -- | -- |
| 09/13/2016 09/13/16 | For Sale | $629,000 | -- | $106 / Sq Ft |
Purchase History
| Date | Type | Sale Price | Title Company |
|---|---|---|---|
| Warranty Deed | $985,000 | -- | |
| Warranty Deed | $615,000 | -- | |
| Deed | $599,900 | -- |
Mortgage History
| Date | Status | Loan Amount | Loan Type |
|---|---|---|---|
| Open | $460,000 | New Conventional | |
| Previous Owner | $398,000 | New Conventional | |
| Previous Owner | $135,150 | New Conventional | |
| Previous Owner | $417,000 | New Conventional | |
| Previous Owner | $417,000 | New Conventional |
Source: First Multiple Listing Service (FMLS)
MLS Number: 7593514
APN: 15N27G-00000-001-000
- 111 Millstone Way
- 129 Millstone Way
- 107 Clifford Ct
- 2121 Jep Wheeler Rd
- 130 Wayne Wheeler Way
- 1078 Meadow Brook Dr
- 205 Stone Creek Ct
- 0 Jep Wheeler Rd Unit 10591554
- 0 Jep Wheeler Rd Unit 7638768
- 2100 Mountain Cove Ct
- 107 Crown Ln
- 203 Stone Creek Ct
- 7093 Vaughn Rd
- 301 Fraley Dr
- 312 Fraley Dr
- 402 W Leslie Ct
- 374 Heritage Overlook
- 406 Village Way
- 417 Park Creek Trace
- 210 Birchin Dr
- 4400 Gabriel Blvd
- 517 Carrington Ct
- 273 Carrington Way
- 102 Hunters Mill Rd
- 2610 Zachary Ct
- 306 Jason Ct Unit ID1234831P
- 1061 Knoxboro Ln
- 157 Crest Brooke Dr
- 129 Little Brook Dr
- 179 Gabriel Blvd
- 181 Gabriel Blvd
- 157 Gabriel Blvd
- 220 Gabriel Blvd
- 222 Gabriel Blvd
- 104 Village Ct
- 800 Oxford Dr
- 1104 Canterbury Ln
