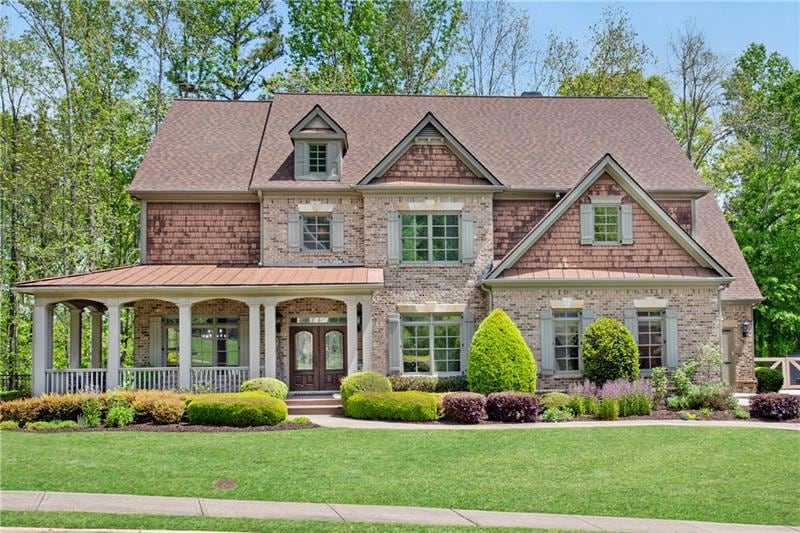Vacation at home! This stunning custom property features everything you could ask for, and never want to leave...6 BR/6 full BA, on a finished basement AND a bonus top level. Four fabulous levels of luxury! Inviting front porch with tongue and groove ceiling ushers you to the front entrance of this enchanting home. The main level features gorgeous inlaid hardwood floors and soaring ceilings with unique molding detail and judges paneling throughout each room. Separate Dining Room, Music Room, main level bedroom, (currently used as an office), and full bathroom, make this a versatile floor plan. Built in bookshelves and custom cabinetry adorn both the family and great rooms, and stack stone fireplaces add charm and warmth. A dramatic floor to ceiling wall of windows in the great room provides private, wooded views. Spacious open floor plan is perfect for entertaining, with the chef's Kitchen separating both rooms, as well as continuing the flow out onto the back patio and exterior living spaces. Stainless appliances, gas cook top, gleaming granite counter tops and walk in pantry make even the most discerning of cooks happy! Breakfast area with french doors leads to the back patio with seating area, and artificial turf back yard backed by additional private wooded acreage with a fire pit. A dramatic stairwell of boulders leads down to the stunning Pebble Tec salt water pool and spa with breathtaking waterfall features. This is truly an outdoor oasis!
The upper level of the home features hardwood floors, and boasts a spacious owner's suite adorned with tray ceilings. Owner's bath features custom cabinetry topped with gorgeous granite, dual sinks, separate soaking tub and shower with seamless glass doors. 3 additional bedrooms are spacious, all with en suite baths, as well as a bonus sitting room in one, (which could easily be converted to an additional bedroom if desired.) Built in office nook in the hallway is a unique feature. Heading up to the fourth level you will find a bonus room, currently utilized as a home gym. The finished basement is expansive, and features another bedroom, bath, great room with pool table, (which remains with the home) and Kitchen area with stainless appliances and custom cabinetry. This is the perfect in-law/teen/au pair suite. There is also an amazing theatre room with reclining chairs for watching movies or playing your favorite games on the big screen! An area of unfinished basement is perfect for easily accessible storage. Exterior door leads to the spectacular pool with tiled patio and built in bar/grilling station. Thoughtful landscaping provides wonderful privacy, gorgeous seasonal color, as well as an assortment of pollinator-attracting flora that entice monarch butterflies! A two car garage outfitted with custom cabinetry, and a separate single garage, also with cabinetry, provides ample storage for all your outdoor pleasures. An additional storage shed in the rear wooded area of the property is also useful. This property has been updated with some of the latest and greatest technology such as Aqua link console, which allows you to control pool settings from your phone, as well as an invisible fence to keep your furry friends enclosed, without spoiling your view. Enjoy all the comforts of home in this spectacular retreat!

