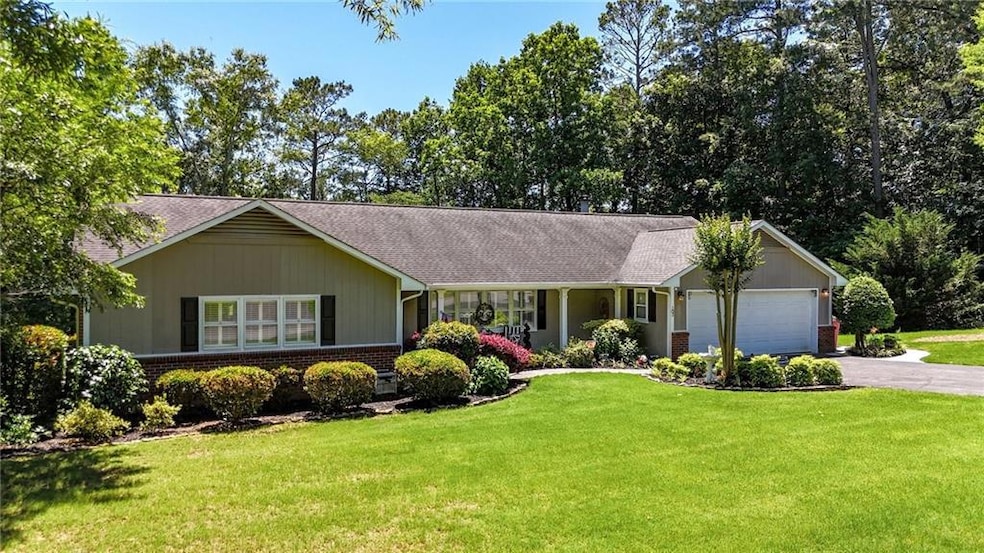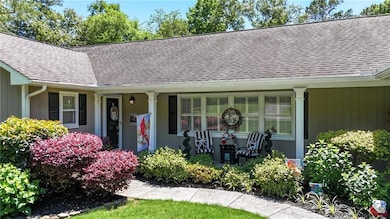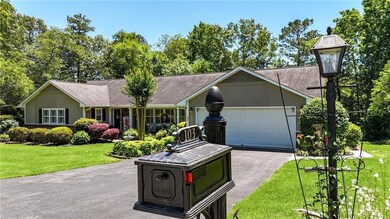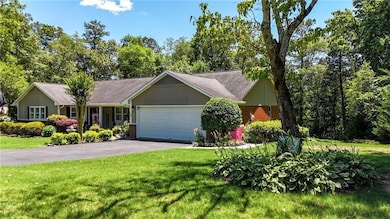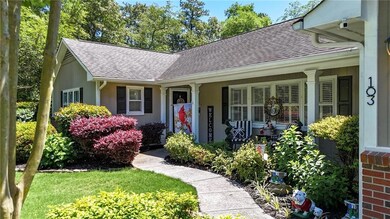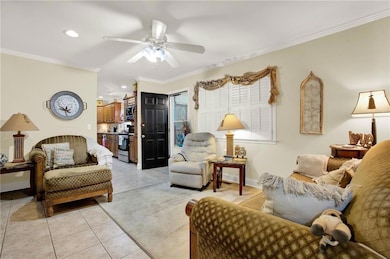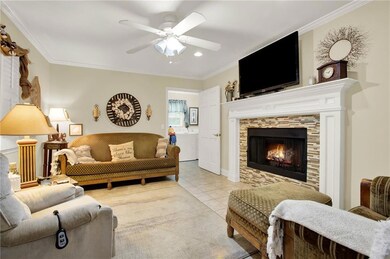103 Mims Dr Calhoun, GA 30701
Estimated payment $2,473/month
Highlights
- In Ground Pool
- Deck
- Wood Flooring
- Calhoun Middle School Rated A-
- Ranch Style House
- Pool View
About This Home
Stunning 4-Bedroom Home with Pool in the Heart of Calhoun! Don’t miss this rare opportunity to own a beautifully maintained 4-bedroom, 3-full bath home in the vibrant city of Calhoun! This property features an incredible in-ground pool with a brand-new liner, perfect for summer gatherings and relaxing weekends. Enjoy the outdoors year-round with a covered and screened back porch, plus a dedicated grilling area—ideal for entertaining. The home sits on a beautifully landscaped lot that’s been thoughtfully designed with curb appeal and comfort in mind. With too many amazing features to list, this gem offers both charm and convenience in one of Calhoun’s most desirable locations. Schedule your showing today—homes like this don’t last long!
Listing Agent
Keller Williams Realty Signature Partners License #384629 Listed on: 06/02/2025

Home Details
Home Type
- Single Family
Year Built
- Built in 1986
Lot Details
- Lot Dimensions are 201 x 150
- Landscaped
- Back Yard Fenced and Front Yard
Parking
- Garage
- Driveway
Home Design
- Ranch Style House
- Brick Exterior Construction
Interior Spaces
- Walk-In Closet
- Gas Log Fireplace
- Screened Porch
- Pool Views
- Laundry in Hall
Kitchen
- Electric Oven
- Dishwasher
- Disposal
Flooring
- Wood
- Ceramic Tile
Home Security
- Closed Circuit Camera
- Fire and Smoke Detector
Pool
- In Ground Pool
- Fence Around Pool
Outdoor Features
- Deck
- Outbuilding
- Rain Gutters
Schools
- Calhoun Elementary School
- Calhoun High School
Utilities
- Central Heating and Cooling System
- 110 Volts
- Electric Water Heater
- Cable TV Available
Community Details
- No Home Owners Association
Listing and Financial Details
- Assessor Parcel Number C37 021
Map
Tax History
| Year | Tax Paid | Tax Assessment Tax Assessment Total Assessment is a certain percentage of the fair market value that is determined by local assessors to be the total taxable value of land and additions on the property. | Land | Improvement |
|---|---|---|---|---|
| 2024 | $1,108 | $92,000 | $11,200 | $80,800 |
| 2023 | $1,044 | $86,772 | $11,200 | $75,572 |
| 2022 | $756 | $81,460 | $11,200 | $70,260 |
| 2021 | $835 | $69,876 | $11,200 | $58,676 |
| 2020 | $851 | $70,728 | $11,200 | $59,528 |
| 2019 | $846 | $70,728 | $11,200 | $59,528 |
| 2018 | $628 | $67,180 | $11,200 | $55,980 |
| 2017 | $610 | $64,100 | $11,200 | $52,900 |
| 2016 | $612 | $64,100 | $11,200 | $52,900 |
| 2015 | $606 | $63,060 | $11,200 | $51,860 |
| 2014 | $577 | $61,159 | $11,200 | $49,959 |
Property History
| Date | Event | Price | List to Sale | Price per Sq Ft | Prior Sale |
|---|---|---|---|---|---|
| 11/18/2025 11/18/25 | Price Changed | $459,900 | -3.2% | $227 / Sq Ft | |
| 10/08/2025 10/08/25 | Price Changed | $474,900 | -2.1% | $235 / Sq Ft | |
| 09/02/2025 09/02/25 | Price Changed | $484,900 | -1.0% | $240 / Sq Ft | |
| 08/05/2025 08/05/25 | Price Changed | $489,900 | -1.0% | $242 / Sq Ft | |
| 07/03/2025 07/03/25 | Price Changed | $494,900 | -3.9% | $245 / Sq Ft | |
| 06/19/2025 06/19/25 | Price Changed | $514,900 | -1.9% | $255 / Sq Ft | |
| 06/02/2025 06/02/25 | For Sale | $524,900 | +169.2% | $260 / Sq Ft | |
| 04/27/2012 04/27/12 | Sold | $195,000 | -6.2% | $96 / Sq Ft | View Prior Sale |
| 03/29/2012 03/29/12 | Pending | -- | -- | -- | |
| 03/27/2012 03/27/12 | For Sale | $207,900 | -- | $103 / Sq Ft |
Purchase History
| Date | Type | Sale Price | Title Company |
|---|---|---|---|
| Warranty Deed | $195,000 | -- | |
| Deed | $100 | -- |
Mortgage History
| Date | Status | Loan Amount | Loan Type |
|---|---|---|---|
| Open | $112,000 | New Conventional |
Source: First Multiple Listing Service (FMLS)
MLS Number: 7589731
APN: C37-021
- 622 Pisgah Way
- 98 Echota 5th St
- 113 Waterside Dr
- 125 Mill Pond Ln
- 105 Garden Hill Dr
- 122 Millers Ln
- 135 Millers Ln
- 106 Millers Ln
- 113 Mill Pond Ln
- 121 Hunt Dr
- 154 Millers Ln
- 115 Old Mill Dr
- 114 Lindsey Ct NE
- 134 Old Mill Dr
- 122 Old Mill Dr
- 111 Meadow Ln
- 106 Windmill Ct
- 104 Windmill Ct
- The Morningside Plan at Old Mill - Phase #2
- The Cherokee Plan at Old Mill - Phase #2
- 207 Harrison Dr
- 81 Professional Place
- 67 Professional Place
- 85 Professional Place
- 204 Vickery Ln NW
- 415 Curtis Pkwy SE
- 108 Cornwell Way
- 204 Cornwell Way
- 100 Harvest Grove Ln
- 130 Sycamore Ln
- 307 Legacy Ln Unit 10
- 100 Watlington Dr
- 190 Fair Oak Ln
- 622 Soldiers Pathway
- 100 Harvest Grove Ln Unit Roland
- 100 Harvest Grove Ln Unit Hayes
- 2435 Miller Ferry Rd SW
- 40 Robin Rd
- 38 Robin Rd
- 56 Castlemoor Loop
