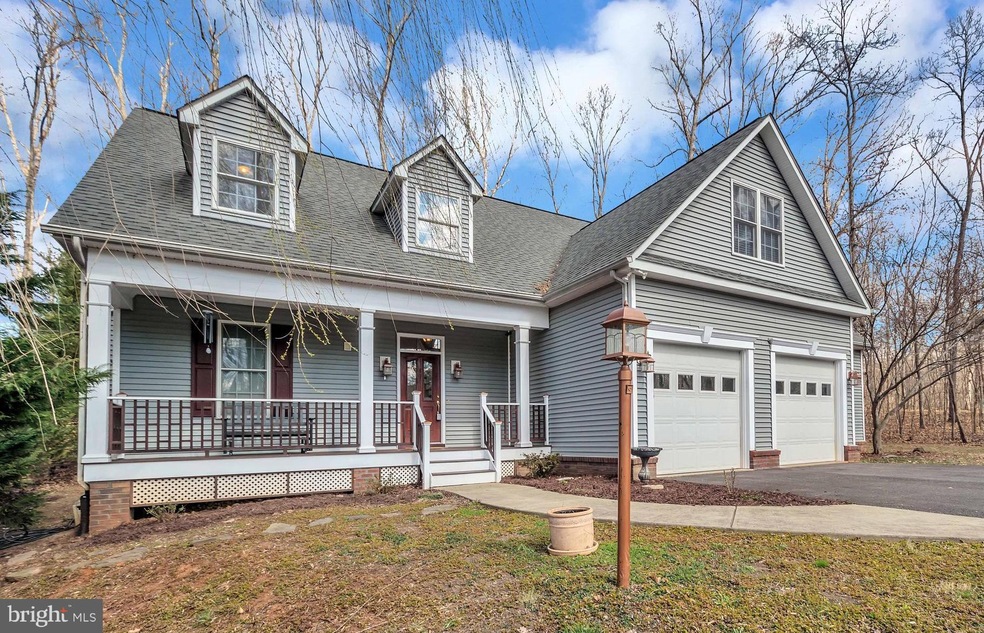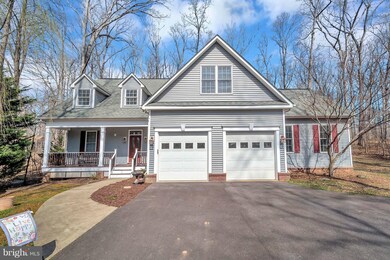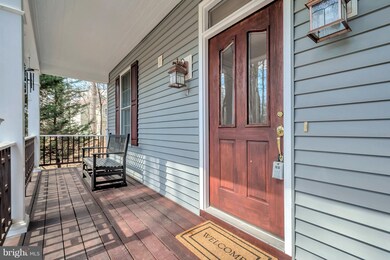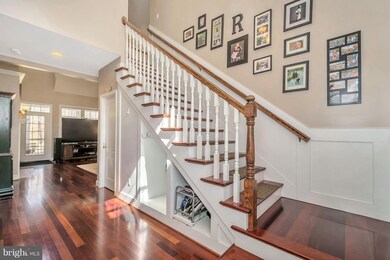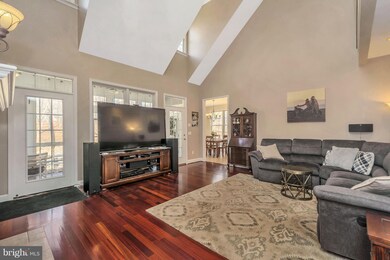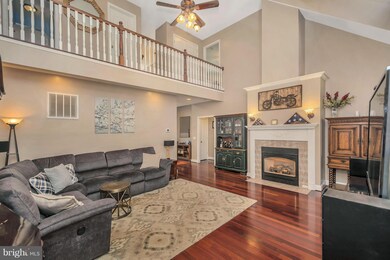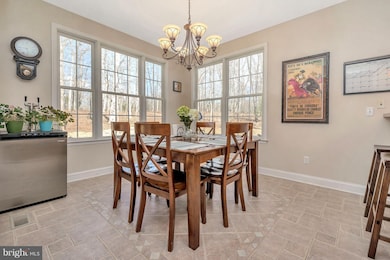
103 Monticello Cir Locust Grove, VA 22508
4
Beds
2.5
Baths
2,460
Sq Ft
2001
Built
Highlights
- Boat Ramp
- Golf Course Community
- Bar or Lounge
- Beach
- Community Stables
- Fitness Center
About This Home
As of June 2018Make your dreams come true! 2 story Family Rm w/ gallery overlook. Gorgeous cherry wood flrs, new appliances, new stone patio w/ stone landscape walls, front covered porch - rear screened porch. 2 car garage w/ sep work/play rm. 1st floor Master Suite. Bonus Rm 2nd flr. LG Kitchen w/ beautiful stone tile. Backs to natural area. Nooks, details, hidden storage. Shows even better than pictures!
Home Details
Home Type
- Single Family
Est. Annual Taxes
- $2,093
Year Built
- Built in 2001
Lot Details
- Stone Retaining Walls
- Landscaped
- Wooded Lot
- Backs to Trees or Woods
- Property is in very good condition
- Property is zoned R3
HOA Fees
- $113 Monthly HOA Fees
Parking
- 2 Car Attached Garage
- Front Facing Garage
- Garage Door Opener
- Driveway
Home Design
- Traditional Architecture
- Asphalt Roof
- Vinyl Siding
- Concrete Perimeter Foundation
Interior Spaces
- 2,460 Sq Ft Home
- Property has 2 Levels
- Open Floorplan
- Crown Molding
- Two Story Ceilings
- Ceiling Fan
- Skylights
- Recessed Lighting
- Gas Fireplace
- French Doors
- Family Room
- Combination Kitchen and Dining Room
- Wood Flooring
- Crawl Space
Kitchen
- Gas Oven or Range
- Microwave
- Dishwasher
- Disposal
Bedrooms and Bathrooms
- 4 Bedrooms | 1 Main Level Bedroom
- En-Suite Primary Bedroom
- En-Suite Bathroom
Laundry
- Laundry Room
- Dryer
- Washer
Home Security
- Security Gate
- Exterior Cameras
Outdoor Features
- Screened Patio
- Porch
Location
- Property is near a park
Utilities
- Cooling System Utilizes Bottled Gas
- Forced Air Zoned Heating and Cooling System
- Heat Pump System
- Vented Exhaust Fan
- Electric Water Heater
- Cable TV Available
Listing and Financial Details
- Tax Lot 141
- Assessor Parcel Number 000002169
Community Details
Overview
- Association fees include management, insurance, pool(s), reserve funds, road maintenance, security gate
- Built by BEACH CONSTRUCTION
- Lake Of The Woods Subdivision
- The community has rules related to covenants
- Community Lake
Amenities
- Day Care Facility
- Picnic Area
- Clubhouse
- Community Center
- Meeting Room
- Party Room
- Bar or Lounge
Recreation
- Boat Ramp
- Pier or Dock
- Beach
- Golf Course Community
- Golf Course Membership Available
- Tennis Courts
- Baseball Field
- Soccer Field
- Community Basketball Court
- Community Playground
- Fitness Center
- Community Pool
- Putting Green
- Recreational Area
- Community Stables
- Horse Trails
- Jogging Path
Security
- 24-Hour Security
- Gated Community
Ownership History
Date
Name
Owned For
Owner Type
Purchase Details
Listed on
Mar 7, 2018
Closed on
Jun 8, 2018
Sold by
Rilley Justin D
Bought by
Lawrence Roebrt E and Davenport Deanne R
Seller's Agent
Annette Wishner
United Real Estate Premier
Buyer's Agent
Sharon LeCain
United Real Estate Premier
List Price
$342,000
Sold Price
$325,000
Premium/Discount to List
-$17,000
-4.97%
Total Days on Market
53
Current Estimated Value
Home Financials for this Owner
Home Financials are based on the most recent Mortgage that was taken out on this home.
Estimated Appreciation
$188,232
Avg. Annual Appreciation
6.50%
Original Mortgage
$243,750
Outstanding Balance
$213,001
Interest Rate
4.5%
Mortgage Type
VA
Estimated Equity
$291,349
Purchase Details
Listed on
Sep 21, 2015
Closed on
May 10, 2016
Sold by
Hearn Jamee
Bought by
Rilley Justin D
Seller's Agent
Penny Ostlund
Coldwell Banker Elite
Buyer's Agent
Annette Wishner
United Real Estate Premier
List Price
$315,000
Sold Price
$306,000
Premium/Discount to List
-$9,000
-2.86%
Home Financials for this Owner
Home Financials are based on the most recent Mortgage that was taken out on this home.
Avg. Annual Appreciation
2.94%
Original Mortgage
$316,098
Interest Rate
3.71%
Mortgage Type
VA
Purchase Details
Closed on
Apr 29, 2010
Sold by
Branch Banking & Trust Company
Bought by
Hearn Jamee
Home Financials for this Owner
Home Financials are based on the most recent Mortgage that was taken out on this home.
Original Mortgage
$30,000
Interest Rate
4.87%
Mortgage Type
New Conventional
Purchase Details
Closed on
Dec 29, 2009
Sold by
Phillips Lorri E and Michael Phillips J
Bought by
Branch Banking & Trust Company
Map
Create a Home Valuation Report for This Property
The Home Valuation Report is an in-depth analysis detailing your home's value as well as a comparison with similar homes in the area
Similar Homes in Locust Grove, VA
Home Values in the Area
Average Home Value in this Area
Purchase History
| Date | Type | Sale Price | Title Company |
|---|---|---|---|
| Warranty Deed | $325,000 | First American Title | |
| Deed | $306,000 | Stewart Title Guaranty Co | |
| Deed | $217,000 | Lawyers Title Ins Corp | |
| Trustee Deed | $198,900 | None Available |
Source: Public Records
Mortgage History
| Date | Status | Loan Amount | Loan Type |
|---|---|---|---|
| Open | $243,750 | VA | |
| Previous Owner | $316,098 | VA | |
| Previous Owner | $249,000 | Credit Line Revolving | |
| Previous Owner | $30,000 | Credit Line Revolving | |
| Previous Owner | $30,000 | New Conventional | |
| Previous Owner | $119,000 | Credit Line Revolving |
Source: Public Records
Property History
| Date | Event | Price | Change | Sq Ft Price |
|---|---|---|---|---|
| 06/08/2018 06/08/18 | Sold | $325,000 | -4.0% | $132 / Sq Ft |
| 04/29/2018 04/29/18 | Pending | -- | -- | -- |
| 03/31/2018 03/31/18 | Price Changed | $338,500 | -1.0% | $138 / Sq Ft |
| 03/07/2018 03/07/18 | For Sale | $342,000 | +11.8% | $139 / Sq Ft |
| 05/10/2016 05/10/16 | Sold | $306,000 | -2.9% | $124 / Sq Ft |
| 03/29/2016 03/29/16 | Pending | -- | -- | -- |
| 02/10/2016 02/10/16 | For Sale | $315,000 | 0.0% | $128 / Sq Ft |
| 12/11/2015 12/11/15 | Pending | -- | -- | -- |
| 11/19/2015 11/19/15 | Price Changed | $315,000 | -5.9% | $128 / Sq Ft |
| 09/26/2015 09/26/15 | For Sale | $334,900 | +9.4% | $136 / Sq Ft |
| 09/21/2015 09/21/15 | Off Market | $306,000 | -- | -- |
| 09/21/2015 09/21/15 | For Sale | $334,900 | -- | $136 / Sq Ft |
Source: Bright MLS
Tax History
| Year | Tax Paid | Tax Assessment Tax Assessment Total Assessment is a certain percentage of the fair market value that is determined by local assessors to be the total taxable value of land and additions on the property. | Land | Improvement |
|---|---|---|---|---|
| 2024 | $2,571 | $337,800 | $30,000 | $307,800 |
| 2023 | $2,571 | $337,800 | $30,000 | $307,800 |
| 2022 | $2,571 | $337,800 | $30,000 | $307,800 |
| 2021 | $2,468 | $342,800 | $30,000 | $312,800 |
| 2020 | $2,468 | $342,800 | $30,000 | $312,800 |
| 2019 | $2,093 | $260,300 | $30,000 | $230,300 |
| 2018 | $2,093 | $260,300 | $30,000 | $230,300 |
| 2017 | $2,093 | $260,300 | $30,000 | $230,300 |
| 2016 | $2,093 | $260,300 | $30,000 | $230,300 |
| 2015 | $1,786 | $248,000 | $30,000 | $218,000 |
| 2014 | $1,786 | $248,000 | $30,000 | $218,000 |
Source: Public Records
Source: Bright MLS
MLS Number: 1000242186
APN: 012-A0-00-05-0141-0
Nearby Homes
- 100 Monticello Cir
- 3114 Lakeview Pkwy
- 3200 Lakeview Pkwy
- 135 Monticello Cir
- 118 Monticello Cir
- 108 Monroe St
- 107 Ramsay Rd
- 116 Monroe St
- 111 Independence St
- 104 Manassas Point
- 151 Harrison Cir
- 118 Confederate Cir
- 148 Jefferson Ave
- 315 Stratford Cir
- 112 Confederate Cir
- 3702 Lakeview Pkwy
- 205 Confederate Cir
- 108 Confederate Cir
- 519 Harrison Cir
- 3713 Lakeview Pkwy
