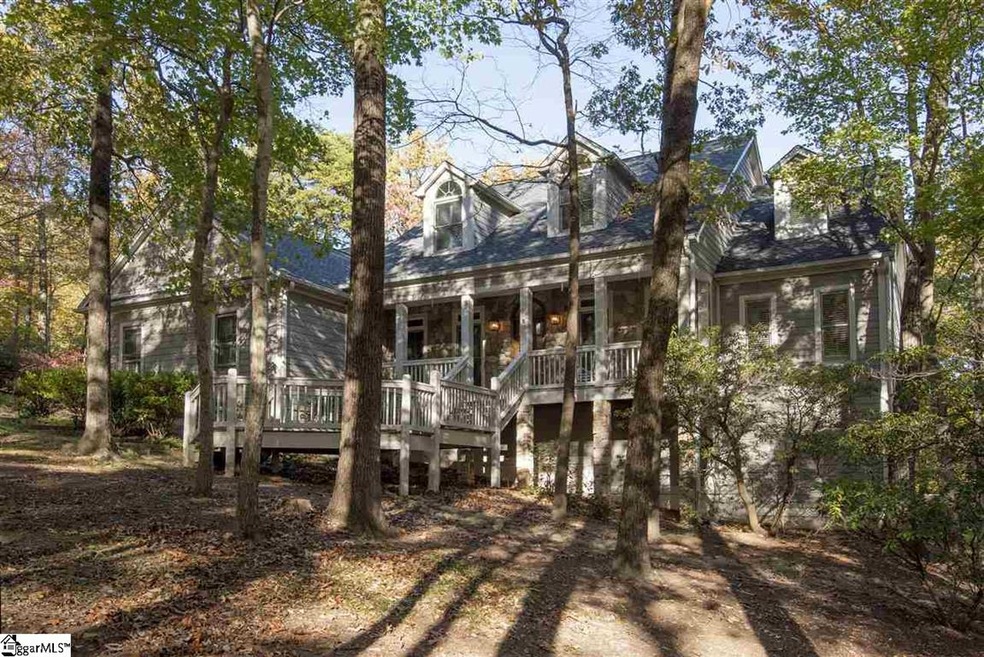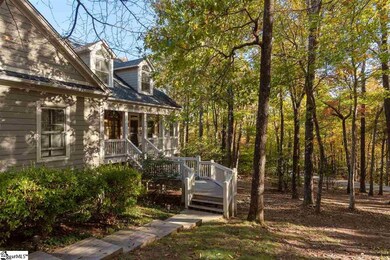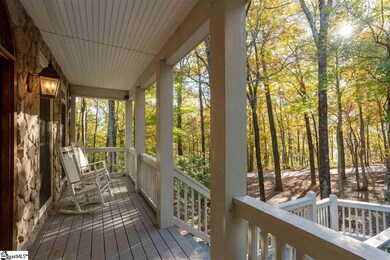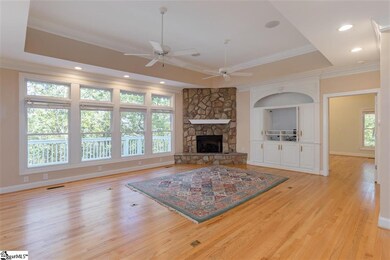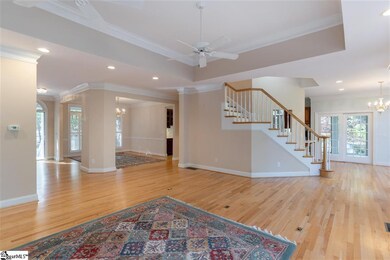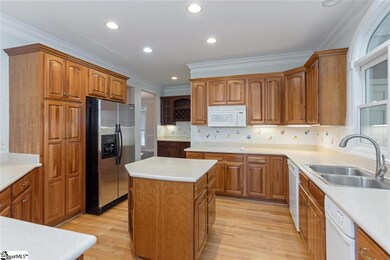
103 Moonshine Falls Trail Landrum, SC 29356
Highlights
- Open Floorplan
- Mountain View
- Mountainous Lot
- Tigerville Elementary School Rated A
- Deck
- Traditional Architecture
About This Home
As of July 2022Come home to The Cliffs at Glassy, The Cliffs’ original gated golf and wellness community atop Glassy Mountain in Landrum, SC. Gorgeous, private mountain setting from this stunning home with a view! High ceilings and hardwood floors offer a relaxing environment and a large deck screened porch creates ample outdoor spaces to enjoy the cooler mountain temperatures. The main level also features a large kitchen, dining room, breakfast room, great room, master suite and guest bedroom. Two other guest bedrooms are found on the upper level. The spacious lower level includes a family room, study and craft/multipurpose room and also walks out to a spacious patio. Plenty of storage space throughout the house with various closets along with a large attic space that is easily accessible by the upper level. A third garage bay is located on the backside of the house that is currently being used as a workshop space. Perfect as a vacation home or primary residence, this property offers a functional and comfortable floor plan with a private and tranquil ambiance. A Cliffs Club membership is available to purchase with the real estate.
Last Agent to Sell the Property
Cliffs Realty Sales SC, LLC License #51326 Listed on: 08/31/2020
Last Buyer's Agent
Catherine Markitell
Allen Tate Company - Greer License #101168

Home Details
Home Type
- Single Family
Est. Annual Taxes
- $2,724
Year Built
- Built in 2001
Lot Details
- 1.7 Acre Lot
- Corner Lot
- Gentle Sloping Lot
- Sprinkler System
- Mountainous Lot
- Few Trees
HOA Fees
- $133 Monthly HOA Fees
Home Design
- Traditional Architecture
- Architectural Shingle Roof
- Stone Exterior Construction
- Hardboard
Interior Spaces
- 3,600 Sq Ft Home
- 3,600-3,799 Sq Ft Home
- 3-Story Property
- Open Floorplan
- Wet Bar
- Bookcases
- Tray Ceiling
- Smooth Ceilings
- Cathedral Ceiling
- Ceiling Fan
- Skylights
- 2 Fireplaces
- Ventless Fireplace
- Gas Log Fireplace
- Thermal Windows
- Window Treatments
- Great Room
- Sitting Room
- Breakfast Room
- Dining Room
- Home Office
- Bonus Room
- Workshop
- Screened Porch
- Mountain Views
- Storage In Attic
- Fire and Smoke Detector
Kitchen
- Built-In Oven
- Electric Oven
- Electric Cooktop
- Built-In Microwave
- Dishwasher
- Solid Surface Countertops
- Compactor
- Disposal
Flooring
- Wood
- Carpet
- Ceramic Tile
Bedrooms and Bathrooms
- 4 Bedrooms | 2 Main Level Bedrooms
- Primary Bedroom on Main
- Walk-In Closet
- 4 Full Bathrooms
- Dual Vanity Sinks in Primary Bathroom
- Jetted Tub in Primary Bathroom
- Hydromassage or Jetted Bathtub
- Garden Bath
- Separate Shower
Laundry
- Laundry Room
- Laundry on main level
- Dryer
- Washer
- Sink Near Laundry
Finished Basement
- Walk-Out Basement
- Basement Fills Entire Space Under The House
Parking
- 3 Car Attached Garage
- Basement Garage
- Workshop in Garage
- Garage Door Opener
Outdoor Features
- Deck
- Patio
Schools
- Tigerville Elementary School
- Blue Ridge Middle School
- Blue Ridge High School
Utilities
- Forced Air Heating and Cooling System
- Heating System Uses Propane
- Underground Utilities
- Tankless Water Heater
- Gas Water Heater
- Septic Tank
- Satellite Dish
- Cable TV Available
Listing and Financial Details
- Tax Lot CAG-1-141
- Assessor Parcel Number 0645060103700
Community Details
Overview
- Rebecca Thompson 864 895 2829 HOA
- Built by David Greene
- The Cliffs At Glassy Subdivision
- Mandatory home owners association
- Pond in Community
Amenities
- Common Area
Recreation
- Sport Court
- Community Playground
- Community Pool
- Dog Park
Ownership History
Purchase Details
Home Financials for this Owner
Home Financials are based on the most recent Mortgage that was taken out on this home.Purchase Details
Home Financials for this Owner
Home Financials are based on the most recent Mortgage that was taken out on this home.Purchase Details
Similar Homes in Landrum, SC
Home Values in the Area
Average Home Value in this Area
Purchase History
| Date | Type | Sale Price | Title Company |
|---|---|---|---|
| Deed | $805,000 | None Listed On Document | |
| Deed | $450,000 | None Available | |
| Deed | $51,000 | -- |
Mortgage History
| Date | Status | Loan Amount | Loan Type |
|---|---|---|---|
| Open | $764,750 | VA | |
| Previous Owner | $337,000 | Credit Line Revolving | |
| Previous Owner | $250,000 | Credit Line Revolving | |
| Previous Owner | $95,000 | Credit Line Revolving |
Property History
| Date | Event | Price | Change | Sq Ft Price |
|---|---|---|---|---|
| 07/27/2022 07/27/22 | Sold | $805,000 | -5.2% | $192 / Sq Ft |
| 06/04/2022 06/04/22 | Pending | -- | -- | -- |
| 03/07/2022 03/07/22 | Price Changed | $849,000 | 0.0% | $202 / Sq Ft |
| 03/07/2022 03/07/22 | For Sale | $849,000 | +6.3% | $202 / Sq Ft |
| 02/10/2022 02/10/22 | Pending | -- | -- | -- |
| 02/05/2022 02/05/22 | For Sale | $799,000 | +77.6% | $190 / Sq Ft |
| 02/09/2021 02/09/21 | Sold | $450,000 | -5.3% | $125 / Sq Ft |
| 11/13/2020 11/13/20 | Price Changed | $475,000 | -4.8% | $132 / Sq Ft |
| 08/31/2020 08/31/20 | For Sale | $499,000 | -- | $139 / Sq Ft |
Tax History Compared to Growth
Tax History
| Year | Tax Paid | Tax Assessment Tax Assessment Total Assessment is a certain percentage of the fair market value that is determined by local assessors to be the total taxable value of land and additions on the property. | Land | Improvement |
|---|---|---|---|---|
| 2024 | -- | $30,580 | $5,740 | $24,840 |
| 2023 | $0 | $30,580 | $5,740 | $24,840 |
| 2022 | $3,071 | $21,120 | $4,020 | $17,100 |
| 2021 | $2,989 | $21,120 | $4,020 | $17,100 |
| 2020 | $2,719 | $20,220 | $4,020 | $16,200 |
| 2019 | $2,724 | $20,220 | $4,020 | $16,200 |
| 2018 | $2,717 | $20,220 | $4,020 | $16,200 |
| 2017 | $2,721 | $20,220 | $4,020 | $16,200 |
| 2016 | $2,631 | $505,360 | $100,450 | $404,910 |
| 2015 | $2,640 | $505,360 | $100,450 | $404,910 |
| 2014 | $2,283 | $462,166 | $140,127 | $322,039 |
Agents Affiliated with this Home
-
Justin Winter

Seller's Agent in 2022
Justin Winter
Justin Winter & Assoc (14413)
(864) 481-4444
580 Total Sales
-
AGENT NONMEMBER
A
Buyer's Agent in 2022
AGENT NONMEMBER
NONMEMBER OFFICE
(864) 224-7941
6,801 Total Sales
-
Ashleigh Connel

Seller's Agent in 2021
Ashleigh Connel
Cliffs Realty Sales SC, LLC
(864) 979-3351
135 Total Sales
-

Buyer's Agent in 2021
Catherine Markitell
Allen Tate Company - Greer
(864) 216-5474
Map
Source: Greater Greenville Association of REALTORS®
MLS Number: 1426312
APN: 0645.06-01-037.00
- 35 Moonshine Falls Trail
- 00 Moonshine Falls Trail
- 19 Moonshine Falls Trail
- 101 Southview Ledge Rd
- 18 Granite Knob Way
- 76 Southview Ledge Rd
- 224 Southview Ledge Rd
- 12 Granite Knob Way
- 32 Mica Flats Dr
- 255 Lost Trail Dr
- 622 Plumley Summit Rd
- 633 Plumley Summit Rd
- 809 Plumley Summit Rd
- 0 Plumley Summit Rd Unit 11495050
- 0 Plumley Summit Rd Unit 1552236
- 0 Plumley Summit Rd Unit 15 CAR4174859
- 0 Plumley Summit Rd Unit 314760
- 0 Plumley Summit Rd Unit 1535514
- 91 The Cliffs Pkwy
- 0 Glassy Ridge Rd Unit 1538511
