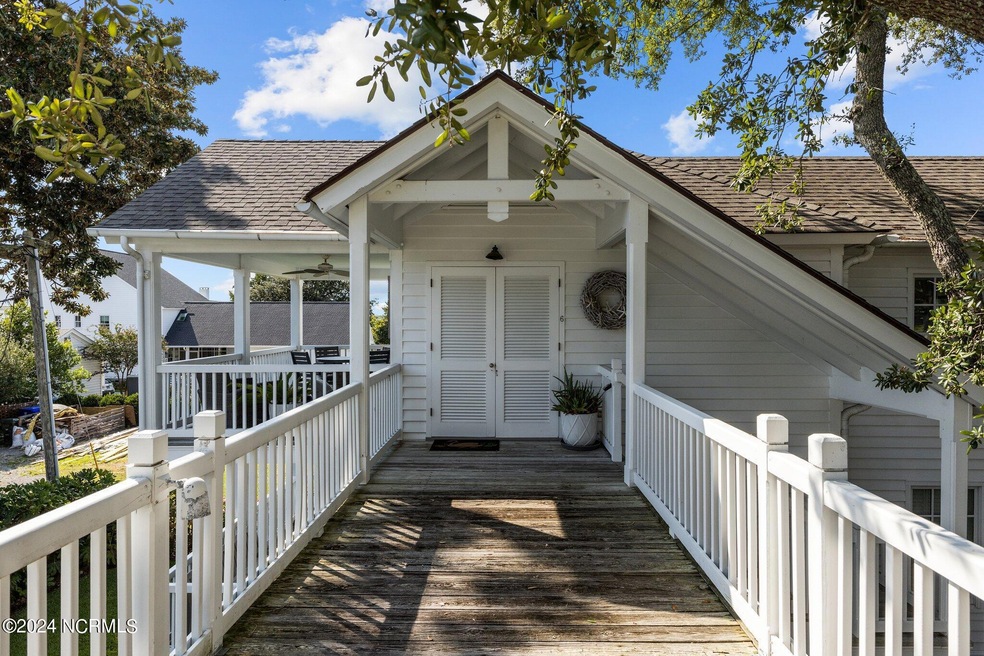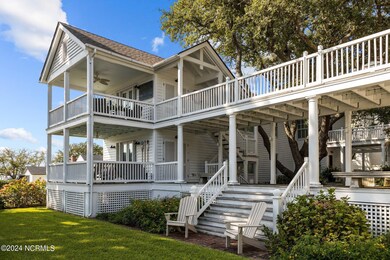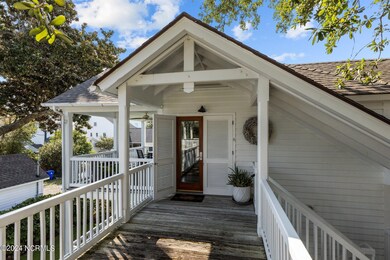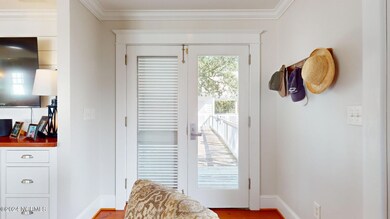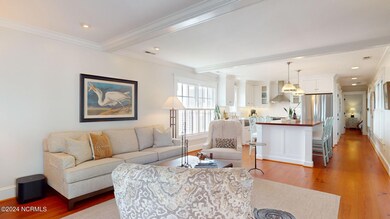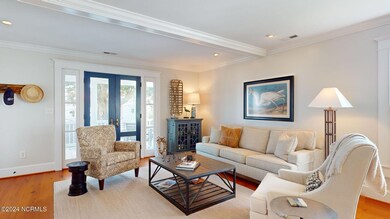
103 Moore St Unit 6 Beaufort, NC 28516
Highlights
- Creek or Stream View
- Wood Flooring
- Covered patio or porch
- Beaufort Elementary School Rated A-
- Solid Surface Countertops
- 3-minute walk to Harborside Park
About This Home
As of September 2024''Where your dreams and water meet''Come home to the Bradley House.This precious condo is a modern updated gem tucked in the historic district of downtown Beaufort, under the Live Oaks.Take in the beautiful Live Oaks as you make your way through the sprawling multi level deck space and sitting areas. You will find this coastal retreat on the second story with a private deck and water views.Condo #6 comes with a carport parking spot underneath. This is where you will also find the COA amenities including owner storags, mailboxes, and outdoor shower as well as handicap ramp to first level.The hardwood floors throughout the condo, crown molding, and fresh interior paint welcome you into home. Beautiful private balcony with water views just off the entrance to the condo. White built in entertainment cabinet below shiplap accent wall, and kitchen island make for great organized storage. This kitchen will be the talk of all the local fish frys, with white granite countertops, deep stainless farmhouse sink, gas range with stainless hood, dishwasher, and countertop microwave neatly placed in the island. Crisp white subway tile and kitchen pantry just to name a few other details.The full bath homes the washer and dryer stack. Granite countertops and large double faucet sink, tons of cabinets, as well as tub and shower.The guest room features a large closet , built in shades,and attic access. Master bedroom features a walk -in closet, and private access to exterior decks! This master bedroom fits a king size bed with ease. All this within a few blocks of the businesses and restaurants of Front street and surrounding roads where you will find all the fresh seafood you could ever want, five minutes to local public boat ramps, 15 minutes to Atlantic Beach and other Crystal coast beaches, 30 minutes to MCAS cherry point and 45 minutes to OBX Cedar Island ferry.
Property Details
Home Type
- Condominium
Est. Annual Taxes
- $2,870
Year Built
- Built in 1991
Lot Details
- Wood Fence
- Irrigation
HOA Fees
- $475 Monthly HOA Fees
Home Design
- Wood Frame Construction
- Shingle Roof
- Composition Roof
- Wood Siding
- Piling Construction
- Stick Built Home
Interior Spaces
- 1,007 Sq Ft Home
- 1-Story Property
- Ceiling Fan
- Blinds
- Combination Dining and Living Room
- Wood Flooring
- Creek or Stream Views
- Partial Basement
- Attic Access Panel
Kitchen
- Gas Oven
- Range Hood
- Dishwasher
- Solid Surface Countertops
Bedrooms and Bathrooms
- 2 Bedrooms
- Walk-In Closet
- 1 Full Bathroom
Home Security
Parking
- 1 Car Attached Garage
- Driveway
- Assigned Parking
Outdoor Features
- Balcony
- Covered patio or porch
Utilities
- Central Air
- Heat Pump System
- Propane
- Electric Water Heater
- Fuel Tank
Listing and Financial Details
- Assessor Parcel Number 730617004867000
Community Details
Overview
- Master Insurance
- Bradley House Coa, Phone Number (919) 710-6514
- Maintained Community
Additional Features
- Community Storage Space
- Fire and Smoke Detector
Ownership History
Purchase Details
Home Financials for this Owner
Home Financials are based on the most recent Mortgage that was taken out on this home.Purchase Details
Home Financials for this Owner
Home Financials are based on the most recent Mortgage that was taken out on this home.Purchase Details
Home Financials for this Owner
Home Financials are based on the most recent Mortgage that was taken out on this home.Purchase Details
Home Financials for this Owner
Home Financials are based on the most recent Mortgage that was taken out on this home.Similar Homes in Beaufort, NC
Home Values in the Area
Average Home Value in this Area
Purchase History
| Date | Type | Sale Price | Title Company |
|---|---|---|---|
| Warranty Deed | $560,000 | None Listed On Document | |
| Warranty Deed | $455,000 | None Available | |
| Warranty Deed | $359,000 | None Available | |
| Warranty Deed | $331,000 | None Available |
Mortgage History
| Date | Status | Loan Amount | Loan Type |
|---|---|---|---|
| Previous Owner | $269,250 | Adjustable Rate Mortgage/ARM | |
| Previous Owner | $269,225 | New Conventional | |
| Previous Owner | $137,000 | Unknown | |
| Previous Owner | $312,000 | Unknown | |
| Previous Owner | $340,000 | Purchase Money Mortgage |
Property History
| Date | Event | Price | Change | Sq Ft Price |
|---|---|---|---|---|
| 09/20/2024 09/20/24 | Sold | $560,000 | +6.7% | $556 / Sq Ft |
| 08/31/2024 08/31/24 | Pending | -- | -- | -- |
| 08/27/2024 08/27/24 | For Sale | $525,000 | +15.4% | $521 / Sq Ft |
| 10/08/2021 10/08/21 | Sold | $455,000 | +1.1% | $452 / Sq Ft |
| 08/28/2021 08/28/21 | Pending | -- | -- | -- |
| 08/27/2021 08/27/21 | For Sale | $450,000 | +25.3% | $447 / Sq Ft |
| 03/13/2019 03/13/19 | Sold | $359,000 | -7.7% | $386 / Sq Ft |
| 02/02/2019 02/02/19 | Pending | -- | -- | -- |
| 08/30/2018 08/30/18 | For Sale | $389,000 | -- | $418 / Sq Ft |
Tax History Compared to Growth
Tax History
| Year | Tax Paid | Tax Assessment Tax Assessment Total Assessment is a certain percentage of the fair market value that is determined by local assessors to be the total taxable value of land and additions on the property. | Land | Improvement |
|---|---|---|---|---|
| 2024 | $2,870 | $326,340 | $0 | $326,340 |
| 2023 | $2,870 | $326,340 | $0 | $326,340 |
| 2022 | $2,837 | $326,340 | $0 | $326,340 |
| 2021 | $0 | $326,340 | $0 | $326,340 |
| 2020 | $2,837 | $326,340 | $0 | $326,340 |
| 2019 | $2,775 | $326,700 | $0 | $326,700 |
| 2017 | $2,538 | $326,700 | $0 | $326,700 |
| 2016 | $2,391 | $326,700 | $0 | $326,700 |
| 2015 | $2,358 | $326,700 | $0 | $326,700 |
| 2014 | $2,266 | $331,000 | $0 | $331,000 |
Agents Affiliated with this Home
-
Donald Mccall

Seller's Agent in 2024
Donald Mccall
Beaufort Realty
(252) 241-1917
85 in this area
156 Total Sales
-
Arthur Harrison
A
Buyer's Agent in 2024
Arthur Harrison
Beaufort Realty
(252) 725-1984
42 in this area
58 Total Sales
-
Mary Cheatham King

Seller's Agent in 2019
Mary Cheatham King
Keller Williams Crystal Coast
(252) 808-5596
231 in this area
1,351 Total Sales
Map
Source: Hive MLS
MLS Number: 100463034
APN: 7306.17.00.4867000
- 200 Craven St
- 601 Craven St
- 417 Turner St
- 707 Ann St
- 708 Ann St
- 717 Cedar St Unit 1/2
- 515 Mulberry St
- 212 Live Oak St
- 620 Pine St
- 100 Olde Towne Yacht Club Rd Unit 512
- 100 Olde Towne Yacht Club Rd Unit B-19
- 100 Olde Towne Yacht Club Rd Unit 514
- 100 Olde Towne Yacht Club Rd Unit B17
- 100 Olde Towne Yacht Unit B11
- 100 Olde Towne Yacht Club Dr Unit 314
- 100 Olde Towne Yacht Club Dr Unit B09
- 100 Olde Towne Yacht Club Dr Unit C01
- 100 Olde Towne Yacht Club Dr Unit Slip E1
- 100 Olde Towne Yacht Club Dr Unit 411 + A18
- 100 Olde Towne Yacht Club Dr Unit 411
