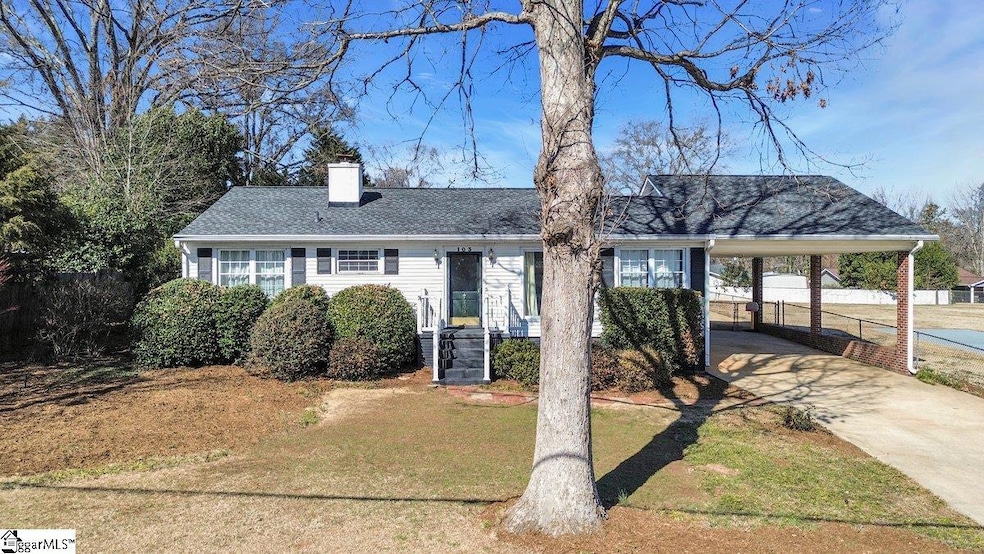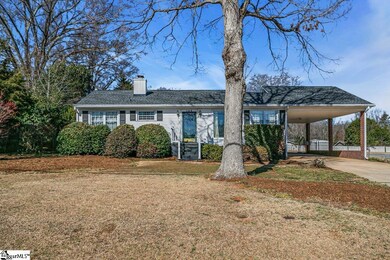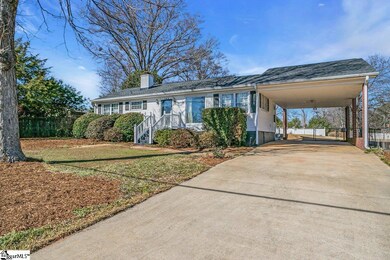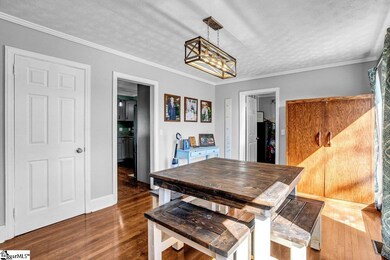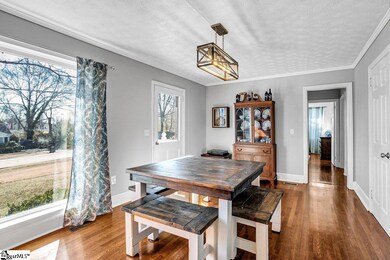
103 Morgan Cir Simpsonville, SC 29681
Highlights
- In Ground Pool
- Deck
- Ranch Style House
- Simpsonville Elementary Rated A-
- Wood Burning Stove
- Wood Flooring
About This Home
As of March 2025This charming one-story home, built in 1967, is located in the heart of downtown Simpsonville, offering convenient walking distance to many of the town’s top restaurants and shopping destinations. With easy access to Interstate 385, it’s perfectly positioned for both local living and commuting. The home sits on a flat, level lot, surrounded by trees, providing a peaceful and private setting. Inside, the home boasts a well-laid-out floor plan with a bedroom located to the right side of the house. The front of the home features a cozy dining room with beautiful hardwood floors. The primary bedroom, along with an additional bedroom, is situated on the left side of the house. The kitchen has been thoughtfully updated with sleek stainless steel appliances, elegant granite countertops, and modern lighting, making it a bright and inviting space. Off the back door, you’ll find a laundry room and mud area, offering practicality and ease of use. The property includes a two-car attached carport for added convenience, and the spacious living room leads to a lovely screened-in porch, perfect for relaxing. Outside, you’ll find a gorgeous inground pool, complete with a recently replaced liner, ideal for summer days. An outbuilding with electric adds additional storage or work space, and the property is free of HOA restrictions, allowing for more freedom and flexibility.
Last Agent to Sell the Property
BHHS C Dan Joyner - Midtown License #90918 Listed on: 02/06/2025

Home Details
Home Type
- Single Family
Est. Annual Taxes
- $1,150
Year Built
- 1972
Lot Details
- 0.32 Acre Lot
- Fenced Yard
- Level Lot
- Few Trees
Home Design
- Ranch Style House
- Brick Exterior Construction
- Architectural Shingle Roof
- Vinyl Siding
Interior Spaces
- 1,383 Sq Ft Home
- 1,400-1,599 Sq Ft Home
- Popcorn or blown ceiling
- Ceiling Fan
- 1 Fireplace
- Wood Burning Stove
- Insulated Windows
- Living Room
- Dining Room
- Workshop
- Screened Porch
- Crawl Space
- Pull Down Stairs to Attic
Kitchen
- Self-Cleaning Oven
- Dishwasher
- Disposal
Flooring
- Wood
- Carpet
- Vinyl
Bedrooms and Bathrooms
- 3 Main Level Bedrooms
- 2 Full Bathrooms
Laundry
- Laundry Room
- Laundry on main level
Home Security
- Storm Windows
- Storm Doors
- Fire and Smoke Detector
Parking
- 2 Car Garage
- Attached Carport
Outdoor Features
- In Ground Pool
- Deck
- Patio
- Outbuilding
Schools
- Simpsonville Elementary School
- Hillcrest Middle School
- Hillcrest High School
Utilities
- Forced Air Heating and Cooling System
- Electric Water Heater
- Cable TV Available
Community Details
- Roland Heights Subdivision
Listing and Financial Details
- Assessor Parcel Number 0302000201300
Ownership History
Purchase Details
Home Financials for this Owner
Home Financials are based on the most recent Mortgage that was taken out on this home.Purchase Details
Home Financials for this Owner
Home Financials are based on the most recent Mortgage that was taken out on this home.Purchase Details
Purchase Details
Similar Homes in Simpsonville, SC
Home Values in the Area
Average Home Value in this Area
Purchase History
| Date | Type | Sale Price | Title Company |
|---|---|---|---|
| Warranty Deed | $305,000 | None Listed On Document | |
| Deed | $140,000 | None Available | |
| Interfamily Deed Transfer | -- | -- | |
| Deed Of Distribution | -- | -- |
Mortgage History
| Date | Status | Loan Amount | Loan Type |
|---|---|---|---|
| Open | $299,475 | FHA | |
| Previous Owner | $135,800 | New Conventional |
Property History
| Date | Event | Price | Change | Sq Ft Price |
|---|---|---|---|---|
| 03/14/2025 03/14/25 | Sold | $305,000 | +1.7% | $218 / Sq Ft |
| 02/06/2025 02/06/25 | For Sale | $299,900 | +114.2% | $214 / Sq Ft |
| 02/06/2019 02/06/19 | Sold | $140,000 | +1.8% | $100 / Sq Ft |
| 01/14/2019 01/14/19 | For Sale | $137,500 | -- | $98 / Sq Ft |
Tax History Compared to Growth
Tax History
| Year | Tax Paid | Tax Assessment Tax Assessment Total Assessment is a certain percentage of the fair market value that is determined by local assessors to be the total taxable value of land and additions on the property. | Land | Improvement |
|---|---|---|---|---|
| 2024 | $1,140 | $5,290 | $1,000 | $4,290 |
| 2023 | $1,140 | $5,290 | $1,000 | $4,290 |
| 2022 | $1,115 | $5,290 | $1,000 | $4,290 |
| 2021 | $1,116 | $5,290 | $1,000 | $4,290 |
| 2020 | $1,178 | $5,290 | $1,000 | $4,290 |
| 2019 | $2,294 | $6,240 | $840 | $5,400 |
| 2018 | $444 | $4,160 | $560 | $3,600 |
| 2017 | $444 | $4,160 | $560 | $3,600 |
| 2016 | $410 | $103,990 | $14,000 | $89,990 |
| 2015 | $410 | $103,990 | $14,000 | $89,990 |
| 2014 | $394 | $102,800 | $14,698 | $88,102 |
Agents Affiliated with this Home
-
Kasey Coffey

Seller's Agent in 2025
Kasey Coffey
BHHS C Dan Joyner - Midtown
(864) 242-6650
27 in this area
101 Total Sales
-
Barry Cain
B
Buyer's Agent in 2025
Barry Cain
Blackstream International RE
(864) 421-2166
12 in this area
58 Total Sales
-
Jake Dickens

Seller's Agent in 2019
Jake Dickens
BHHS C Dan Joyner - Midtown
(864) 616-6005
24 in this area
117 Total Sales
Map
Source: Greater Greenville Association of REALTORS®
MLS Number: 1547507
APN: 0302.00-02-013.00
- 101 Benson St
- 0 Glen Ivy Dr
- 220 Weddington Ln
- 122 Woodcliff Ct
- 124 Forest Park Dr
- 125 Wilbon Cir
- 204 Kaplan Ct
- 239 Applehill Way
- 209 Boyd Ave
- 118 Pine Ln
- 405 Jones Ave
- 19 Hartwell Dr
- 29 Brookhaven Way
- 205 Newgate Dr
- 117 Sylvan Oak Way
- 209 Water Grove Dr
- 204 Emerald Park Ct Unit A106
- 213 Watergrove Dr
- 53 Heritage Oak Way
- 55 Heritage Oak Way
