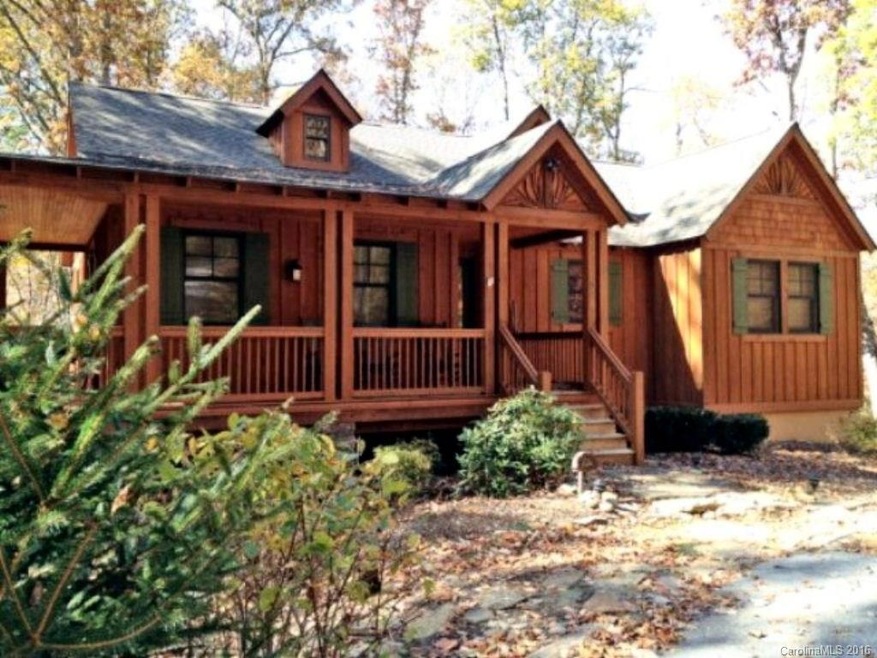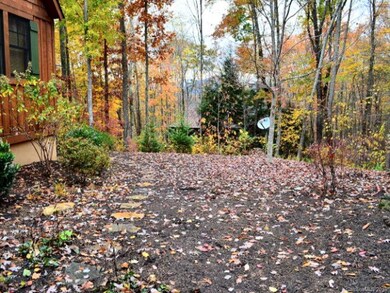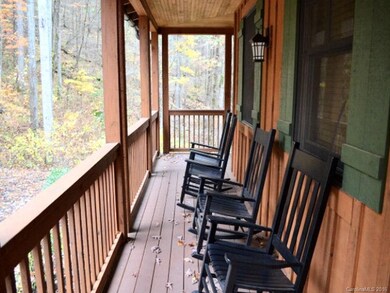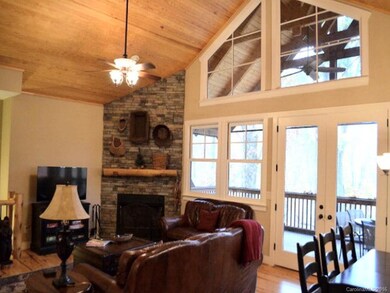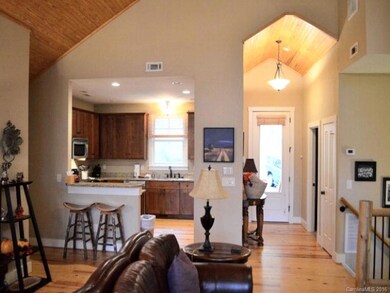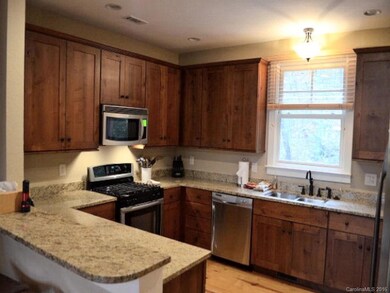
103 Mossy Cup Ct Unit 288 Tuckasegee, NC 28783
Tuckasegee NeighborhoodEstimated Value: $707,056 - $952,000
Highlights
- Golf Course Community
- Open Floorplan
- Deck
- Fitness Center
- Clubhouse
- Private Lot
About This Home
As of November 2016A 3000+/- SF, 2-story cottage w/hardwood floors thru out main level, carpet on lower level. Kitchen has granite countertops, gas range/oven & upgraded appliances. Open floor plan. Architectural vaulted ceilings. Master on Main & 2 other BRs on opposite side. Stacked stone FP in great room. Screened-in porch. Add'l Master Suite, family/game room, bonus bunk room & laundry-lower level. Minutes from BLR Lake Club-pools, saunas, fitness, dining & Jack Nicklaus designed 9-hole golf course.
Last Agent to Sell the Property
Sundog Realty, Inc. Brokerage Email: brgrealestate@gmail.com License #208314 Listed on: 09/06/2016
Last Buyer's Agent
Sundog Realty, Inc. Brokerage Email: brgrealestate@gmail.com License #208314 Listed on: 09/06/2016
Home Details
Home Type
- Single Family
Est. Annual Taxes
- $1,829
Year Built
- Built in 2006
Lot Details
- 1.28 Acre Lot
- Private Lot
- Lot Has A Rolling Slope
- Wooded Lot
HOA Fees
- $649 Monthly HOA Fees
Home Design
- Cottage
- Rustic Architecture
- Slab Foundation
- Composition Roof
- Wood Siding
- Stone Siding
Interior Spaces
- 1-Story Property
- Open Floorplan
- Cathedral Ceiling
- Ceiling Fan
- Wood Burning Fireplace
- Insulated Windows
- Window Treatments
- Great Room with Fireplace
- Home Security System
Kitchen
- Breakfast Bar
- Gas Oven
- Gas Range
- Microwave
- Dishwasher
- Disposal
Flooring
- Wood
- Tile
Bedrooms and Bathrooms
- Split Bedroom Floorplan
- Walk-In Closet
Laundry
- Laundry Room
- Dryer
- Washer
Finished Basement
- Basement Fills Entire Space Under The House
- Interior and Exterior Basement Entry
Parking
- Garage
- Basement Garage
Outdoor Features
- Access to stream, creek or river
- Deck
- Covered patio or porch
Schools
- Cullowhee Valley Elementary And Middle School
- Smokey Mountain High School
Utilities
- Forced Air Heating System
- Vented Exhaust Fan
- Heat Pump System
- Heating System Uses Propane
- Community Well
- Propane Water Heater
- Septic Tank
- Cable TV Available
Listing and Financial Details
- Assessor Parcel Number 7586-61-1538
Community Details
Overview
- Bear Lake Reserve Subdivision
Amenities
- Clubhouse
Recreation
- Golf Course Community
- Fitness Center
- Trails
Ownership History
Purchase Details
Purchase Details
Home Financials for this Owner
Home Financials are based on the most recent Mortgage that was taken out on this home.Purchase Details
Purchase Details
Home Financials for this Owner
Home Financials are based on the most recent Mortgage that was taken out on this home.Similar Homes in Tuckasegee, NC
Home Values in the Area
Average Home Value in this Area
Purchase History
| Date | Buyer | Sale Price | Title Company |
|---|---|---|---|
| Raeside Richard | $485,000 | None Available | |
| Mancuso Raymond | -- | Attorney | |
| Premier Property Investors Llc | $363,000 | None Available | |
| Blp Ii Llc | $602,500 | -- |
Mortgage History
| Date | Status | Borrower | Loan Amount |
|---|---|---|---|
| Previous Owner | Blp Ii Llc | $482,000 |
Property History
| Date | Event | Price | Change | Sq Ft Price |
|---|---|---|---|---|
| 11/10/2016 11/10/16 | Sold | $380,000 | -3.8% | $122 / Sq Ft |
| 09/12/2016 09/12/16 | Pending | -- | -- | -- |
| 09/06/2016 09/06/16 | For Sale | $395,000 | -- | $127 / Sq Ft |
Tax History Compared to Growth
Tax History
| Year | Tax Paid | Tax Assessment Tax Assessment Total Assessment is a certain percentage of the fair market value that is determined by local assessors to be the total taxable value of land and additions on the property. | Land | Improvement |
|---|---|---|---|---|
| 2024 | $1,829 | $481,370 | $75,000 | $406,370 |
| 2023 | $1,954 | $481,370 | $75,000 | $406,370 |
| 2022 | $1,954 | $481,370 | $75,000 | $406,370 |
| 2021 | $1,829 | $481,370 | $75,000 | $406,370 |
| 2020 | $1,493 | $370,870 | $125,000 | $245,870 |
| 2019 | $1,493 | $370,870 | $125,000 | $245,870 |
| 2018 | $1,493 | $370,870 | $125,000 | $245,870 |
| 2017 | $1,456 | $370,870 | $125,000 | $245,870 |
| 2015 | $1,845 | $370,870 | $125,000 | $245,870 |
| 2011 | -- | $628,770 | $150,000 | $478,770 |
Agents Affiliated with this Home
-
Bernard Gilchrist

Seller's Agent in 2016
Bernard Gilchrist
Sundog Realty, Inc.
(828) 606-2900
112 in this area
241 Total Sales
Map
Source: Canopy MLS (Canopy Realtor® Association)
MLS Number: 3213901
APN: 7586-61-1538
- 48 Allspice Ct
- 142 Allspice Ct
- Lot 625 Grandview Dr
- 000 Birdymay Dr Unit 137
- Lot 133 Lake Forest Dr Unit 133
- 00 Cross Vine Dr Unit 238
- 00 Cross Vine Dr
- 130 Cross Vine Dr
- 150 E Saddle Notch Ln Unit 1
- 150 Saddle Notch Ln
- Lt 454 Southshore Dr
- Lot 156 Mandolin Ct Unit 156
- 85 Southshore Dr Unit A1
- 103 Southshore Dr Unit A1
- 103 Southshore Dr
- 103 Southshore Dr Unit 1
- 15 Foam Flower Ln
- 0 Southshore Dr Unit 672 CAR4227915
- 196 Juneberry Ln
- Lot 762 Scarlet Oak Dr
- 103 Mossy Cup Ct Unit 288
- 103 Mossy Cup Ct
- 57 Mossy Cup Ct
- 57 Mossy Cup Ct Unit 466
- 285 Mossy Cup Ct
- 151 Mossy Cup Ct
- 126 Mossy Cup Ct
- 180 Mossy Cup Ct
- 62 Mossy Cup Ct
- 273 Slippery Rock Dr
- 40 Mossy Cup Ct
- 177 Slippery Rock Dr
- 256 Slippery Rock Dr
- 175 Slippery Rock Dr Unit 283
- 175 Slippery Rock Dr
- 232 Slippery Rock Dr
- 328 Slippery Rock
- 175 Grandview Dr Unit 175
- 175 Grandview Dr
- 81 Allspice Ct
