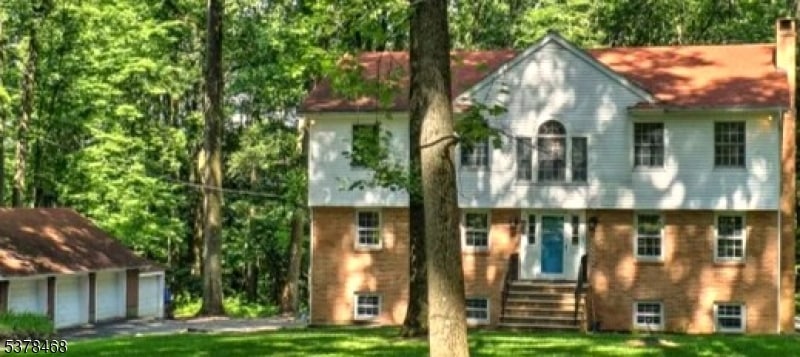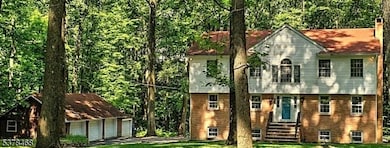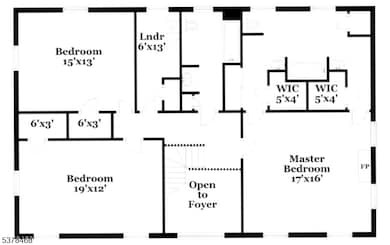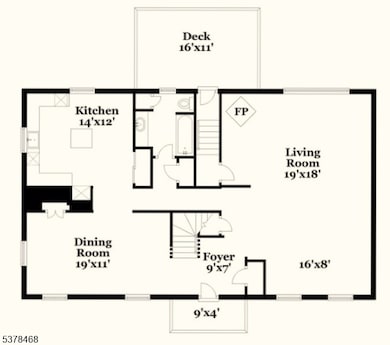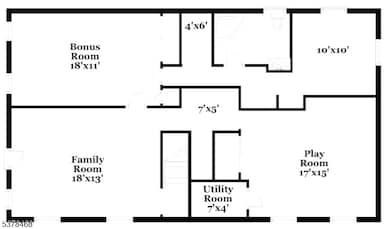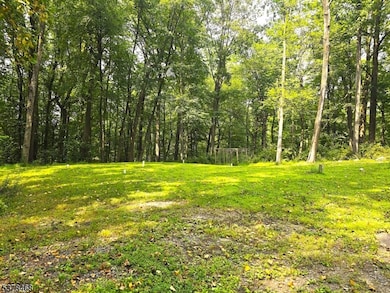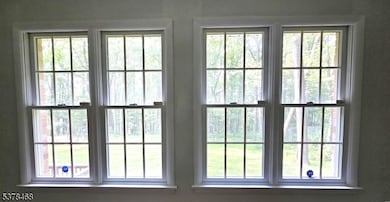103 Mountain Top Rd Glen Gardner, NJ 08826
Estimated payment $4,324/month
Highlights
- Custom Home
- 4.56 Acre Lot
- Deck
- Voorhees High School Rated A-
- Mountain View
- Wood Burning Stove
About This Home
Owners must relocate due to job transfer. Welcome home to this sun-drenched private estate. Nearly 5acs Fruit Trees n Berry bushes line the property which the sellers have enjoyed the yearly harvest. A long driveway adds privacy to your home. The 4 car garage has a versatile space. Complete with fireplace. The main level welcomes you with an elegant 2 story foyer, a versatile open floor plan. Living room, dining, room combination. A separate family room. An upgraded eat in kitchen with newer appliances, the oven has Wi-Fi capabilities. As you stroll down the hall. You'll find A upgraded full bathroom. With a water saver toilet. Linen closet, hall closet . Central vacuum and to complete this level, gorgeous newer hardwood flooring, adding style and grace.The upper level, you will find 3 overly large bedrooms. 2 full updated bathrooms, and a Laundry room. The primary bedroom offers a fireplace, enormous on suite bath. Double vanities. 2 walk in closets. linen closet, a storage closet. And Central vacuum. At ground level, the possibilities are endless. Approx.1200 square foot of space. This level has pergo flooring and a laundry area. A full bath, kitchen hookups in place for an ideal in-law suite, or a very large recreation area. Some updates include. Newer septic, water heater, generator hookup, hardwood floors appliances, carpeting,bathrms and most lighting. This house is efficient in heating and cooling. Pellet stove allows for days of heating .
Listing Agent
LISA PAYNE
U R HOME REALTY Brokerage Phone: 908-707-8900 Listed on: 08/14/2025
Home Details
Home Type
- Single Family
Est. Annual Taxes
- $12,056
Year Built
- Built in 2007 | Remodeled
Lot Details
- 4.56 Acre Lot
- Open Lot
Parking
- 4 Car Detached Garage
- Garage Door Opener
- Stone Driveway
- Gravel Driveway
- Additional Parking
Home Design
- Custom Home
- Colonial Architecture
- Brick Exterior Construction
- Vinyl Siding
- Tile
Interior Spaces
- 3,900 Sq Ft Home
- Cathedral Ceiling
- Wood Burning Stove
- Entrance Foyer
- Family Room with Fireplace
- 4 Fireplaces
- Family Room with entrance to outdoor space
- Living Room with Fireplace
- Family or Dining Combination
- Storage Room
- Mountain Views
- Attic
Kitchen
- Eat-In Kitchen
- Built-In Gas Oven
- Self-Cleaning Oven
- Microwave
- Dishwasher
Flooring
- Wood
- Wall to Wall Carpet
Bedrooms and Bathrooms
- 4 Bedrooms
- Primary bedroom located on second floor
- En-Suite Primary Bedroom
- Walk-In Closet
- In-Law or Guest Suite
- 4 Full Bathrooms
- Soaking Tub
- Bathtub with Shower
Laundry
- Laundry Room
- Dryer
- Washer
Partially Finished Basement
- Walk-Out Basement
- Basement Fills Entire Space Under The House
Home Security
- Carbon Monoxide Detectors
- Fire and Smoke Detector
Outdoor Features
- Deck
- Outbuilding
- Porch
Schools
- Voorhees High School
Utilities
- Cooling System Mounted In Outer Wall Opening
- Pellet Stove burns compressed wood to generate heat
- Electric Baseboard Heater
- Heating System Powered By Leased Propane
- Standard Electricity
- Generator Hookup
- Private Water Source
- Electric Water Heater
- Septic System
Listing and Financial Details
- Assessor Parcel Number 1919-00059-0000-00044-0000-
Map
Home Values in the Area
Average Home Value in this Area
Tax History
| Year | Tax Paid | Tax Assessment Tax Assessment Total Assessment is a certain percentage of the fair market value that is determined by local assessors to be the total taxable value of land and additions on the property. | Land | Improvement |
|---|---|---|---|---|
| 2025 | $12,057 | $430,900 | $114,000 | $316,900 |
| 2024 | $11,574 | $430,900 | $114,000 | $316,900 |
| 2023 | $11,574 | $430,900 | $114,000 | $316,900 |
| 2022 | $11,018 | $430,900 | $114,000 | $316,900 |
| 2021 | $10,935 | $430,900 | $114,000 | $316,900 |
| 2020 | $10,260 | $430,900 | $114,000 | $316,900 |
| 2019 | $10,935 | $371,300 | $134,200 | $237,100 |
| 2018 | $10,953 | $371,300 | $134,200 | $237,100 |
| 2017 | $10,619 | $371,300 | $134,200 | $237,100 |
| 2016 | $10,278 | $371,300 | $134,200 | $237,100 |
| 2015 | $9,828 | $371,300 | $134,200 | $237,100 |
| 2014 | $9,479 | $371,300 | $134,200 | $237,100 |
Property History
| Date | Event | Price | List to Sale | Price per Sq Ft | Prior Sale |
|---|---|---|---|---|---|
| 10/02/2025 10/02/25 | Price Changed | $629,900 | -4.5% | $162 / Sq Ft | |
| 09/19/2025 09/19/25 | Price Changed | $659,900 | -1.8% | $169 / Sq Ft | |
| 08/14/2025 08/14/25 | For Sale | $671,900 | +124.0% | $172 / Sq Ft | |
| 10/08/2019 10/08/19 | Sold | $300,000 | +0.3% | $114 / Sq Ft | View Prior Sale |
| 09/11/2019 09/11/19 | Pending | -- | -- | -- | |
| 08/27/2019 08/27/19 | Price Changed | $299,000 | -14.3% | $114 / Sq Ft | |
| 07/10/2019 07/10/19 | For Sale | $349,000 | -10.5% | $133 / Sq Ft | |
| 08/07/2017 08/07/17 | Sold | $390,000 | -2.5% | $138 / Sq Ft | View Prior Sale |
| 06/09/2017 06/09/17 | Pending | -- | -- | -- | |
| 04/20/2017 04/20/17 | For Sale | $400,000 | -- | $142 / Sq Ft |
Purchase History
| Date | Type | Sale Price | Title Company |
|---|---|---|---|
| Bargain Sale Deed | $300,000 | Afrm Title & Abstract Llc | |
| Deed | $390,000 | Majestic Title Agency Llc | |
| Deed | $210,000 | -- |
Mortgage History
| Date | Status | Loan Amount | Loan Type |
|---|---|---|---|
| Previous Owner | $294,566 | FHA | |
| Previous Owner | $351,000 | New Conventional |
Source: Garden State MLS
MLS Number: 3981221
APN: 19-00059-0000-00044
- 106 Mountain Top Rd
- 166 Anthony Rd
- 58 Hollow Rd
- 7 Derry Run Ln
- 14 Butler Park Rd
- 2 Clover Ave
- 2 Sunset Farm Ln
- 0 Frome St Unit 3951790
- 21 Gulick St
- 0 Anderson Rd
- 0 Adams St
- 25 Adams St
- 0 Harrison Ave
- Palladio Plan at Mansfield Meadows 55+
- Bramante Plan at Mansfield Meadows 55+
- Alberti Plan at Mansfield Meadows 55+
- 5 Thomas Knoll Blvd
- 64 Thomas Knoll Blvd
- 51 Mountain View Ln
- 1 Wilson St
- 1059 Butlers Park Rd
- 317 Washburn Ave Unit 2nd Floor
- 13 Limestone Blvd
- 200 Limestone Blvd
- 66 Park Ave
- 409 Spruce Hills Dr Unit 409
- 12 School St
- 9A Nunn Ave
- 56 E Church St Unit A
- 10 E Washington Ave Unit 303
- 10 E Washington Ave Unit 203
- 10 E Washington Ave Unit 301
- 10 E Washington Ave Unit 302
- 10 E Washington Ave Unit 202
- 10 E Washington Ave Unit 201
- 65 Foss Ave Unit D
- 150 Belvidere Ave Unit 5
- 24 W Stewart St
- 35 Cherry St
- 48 Willever Lake Rd
