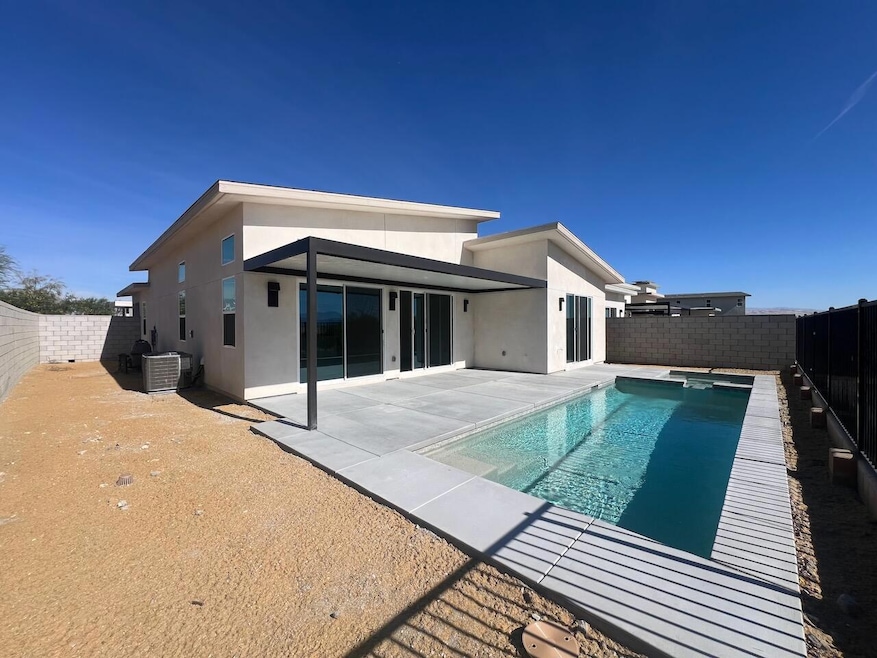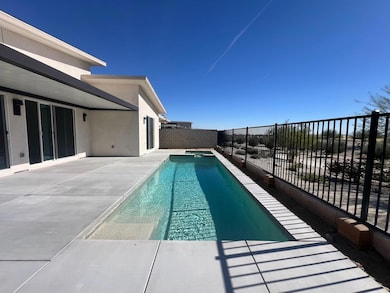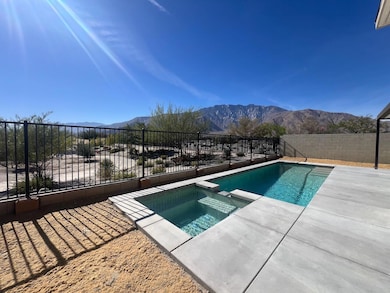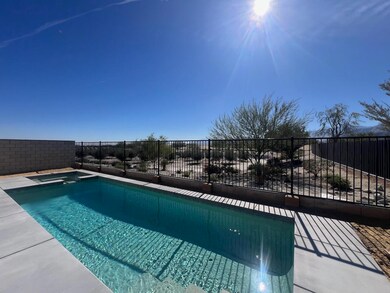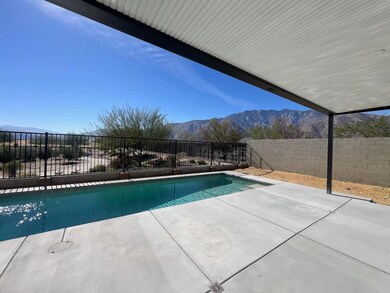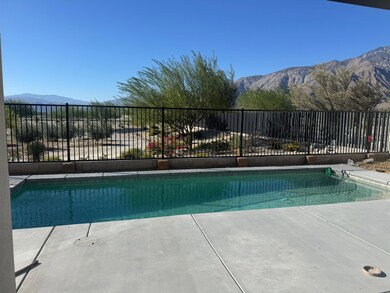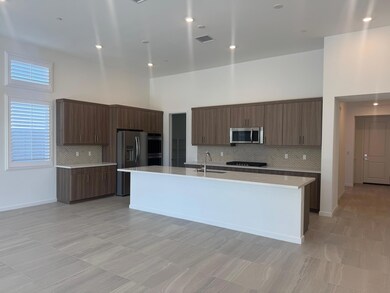103 Mustang Ln Palm Springs, CA 92262
Four Seasons NeighborhoodEstimated payment $5,127/month
Highlights
- Fitness Center
- In Ground Pool
- Mountain View
- Palm Springs High School Rated A-
- Gated Community
- Clubhouse
About This Home
NEW CONSTRUCTION! Ready for Immediate move-in! Includes Upgraded Flooring! Private Pool! This new single-level home is host to a modern open floorplan consisting of the kitchen and Great Room, with a convenient bedroom with an en-suite bathroom located off the foyer. Two additional bedrooms are tucked away to the side of the home, including the lavish owner's suite with a spa-inspired bathroom and generous walk-in closet. Vitality offers new modern single-family homes for sale at the Miralon masterplan community in Palm Springs. The community will feature fantastic onsite resort style amenities, including a swimming pools, clubhouse, gym, hiking trails, gated access and much more. Residents will enjoy convenient access to the best of local shopping, dining, and dining.
Listing Agent
Karen Myatt
Elite Premier Properties License #01048979 Listed on: 11/03/2025
Home Details
Home Type
- Single Family
Est. Annual Taxes
- $920
Year Built
- Built in 2025
Lot Details
- 7,841 Sq Ft Lot
- North Facing Home
- Wrought Iron Fence
- Block Wall Fence
- Corner Lot
- Drip System Landscaping
HOA Fees
- $450 Monthly HOA Fees
Home Design
- Modern Architecture
- Slab Foundation
- Stucco Exterior
Interior Spaces
- 2,367 Sq Ft Home
- 1-Story Property
- Built-In Features
- High Ceiling
- Sliding Doors
- Entryway
- Great Room
- Dining Area
- Mountain Views
- Laundry Room
Kitchen
- Walk-In Pantry
- Gas Oven
- Gas Range
- Microwave
- Kitchen Island
- Quartz Countertops
- Disposal
Flooring
- Carpet
- Tile
Bedrooms and Bathrooms
- 3 Bedrooms
- Secondary bathroom tub or shower combo
- Shower Only
Parking
- 2 Car Attached Garage
- Driveway
Pool
- In Ground Pool
- Gunite Pool
- Outdoor Pool
Utilities
- Forced Air Heating and Cooling System
- Heating System Uses Natural Gas
- Property is located within a water district
Additional Features
- Covered Patio or Porch
- Ground Level
Listing and Financial Details
- Assessor Parcel Number 669740050
- Special Tax Authority
Community Details
Overview
- Association fees include clubhouse, security
- Built by LENNAR
- Miralon Subdivision, Vitality At Miralon Floorplan
- On-Site Maintenance
- Greenbelt
- Planned Unit Development
Amenities
- Community Fire Pit
- Community Barbecue Grill
- Picnic Area
- Clubhouse
- Recreation Room
Recreation
- Bocce Ball Court
- Fitness Center
- Community Pool
Security
- Resident Manager or Management On Site
- Controlled Access
- Gated Community
Map
Home Values in the Area
Average Home Value in this Area
Tax History
| Year | Tax Paid | Tax Assessment Tax Assessment Total Assessment is a certain percentage of the fair market value that is determined by local assessors to be the total taxable value of land and additions on the property. | Land | Improvement |
|---|---|---|---|---|
| 2025 | $920 | $68,655 | $68,655 | -- |
| 2023 | $920 | $65,990 | $65,990 | $0 |
| 2022 | $937 | $64,697 | $64,697 | $0 |
| 2021 | $920 | $63,429 | $63,429 | $0 |
| 2020 | $882 | $62,779 | $62,779 | $0 |
| 2019 | $868 | $61,549 | $61,549 | $0 |
| 2018 | $853 | $60,343 | $60,343 | $0 |
| 2017 | $742 | $59,160 | $59,160 | $0 |
| 2016 | $289 | $23,233 | $23,233 | $0 |
| 2015 | $278 | $22,885 | $22,885 | $0 |
| 2014 | $276 | $22,438 | $22,438 | $0 |
Property History
| Date | Event | Price | List to Sale | Price per Sq Ft |
|---|---|---|---|---|
| 09/01/2025 09/01/25 | For Sale | $872,820 | -- | $369 / Sq Ft |
Source: Greater Palm Springs Multiple Listing Service
MLS Number: 219138129
APN: 669-740-050
- 4467 Rambler Ln
- 4365 Rambler Ln
- 157 Mustang Ln
- 216 Mustang Ln
- 247 Mustang Ln
- 265 W Tramview Rd
- 531 Flamingo Blvd
- 585 Flamingo Blvd
- 256 W Sunview Ave
- 3795 El Dorado Blvd
- 673 Flamingo Blvd
- Residence Three Plan at Miralon - Olea
- Residence Two Plan at Miralon - Olea
- Residence One Plan at Miralon - Olea
- Residence Four Plan at Vitality at Miralon
- Residence Three Plan at Vitality at Miralon
- Residence One Plan at Vitality at Miralon
- Residence Five Plan at Vitality at Miralon
- Residence Two Plan at Vitality at Miralon
- 139 Mustang Ln
- 280 Mustang Ln
- 3945 El Dorado Blvd Unit 2
- 3775 El Dorado Blvd
- 416 Palladium Blvd
- 2691 Paragon Loop
- 3552 Melody Ln
- 3618 Taylor Dr
- 372 E Molino Rd
- 845 Nugget Ln
- 505 E Molino Rd
- 825 Fountain Dr
- 420 N Villa Ct Unit 420 N Villa Ct Unit 100
- 1083 E Circulo San Sorrento Rd
- 2810 N Arcadia Ct Unit 113
- 2810 N Arcadia Ct Unit 214
- 2800 N Los Felices Cir E Unit 107
- 350 W Pico Rd
- 2812 N Auburn Cir Unit F114
- 680 N Ashurst Ct
- 675 N Los Felices Cir W Unit 205
