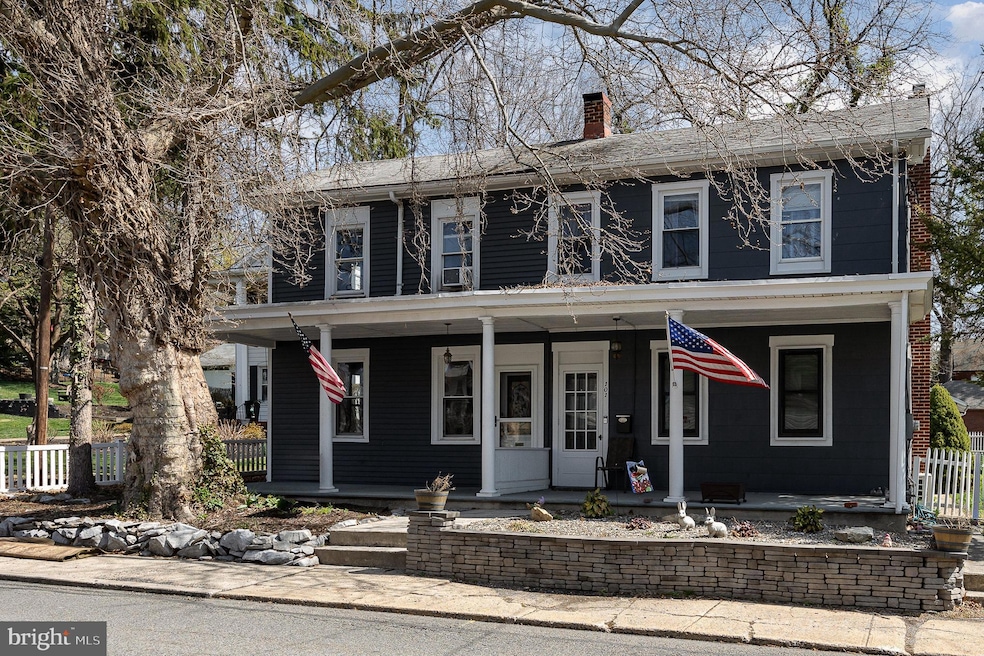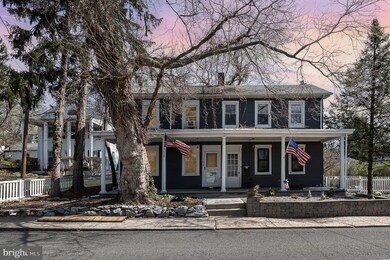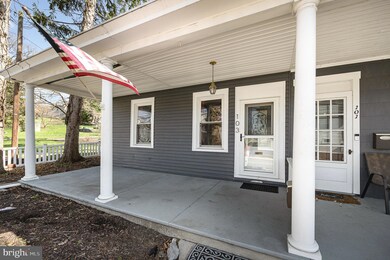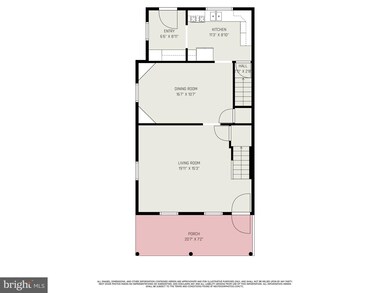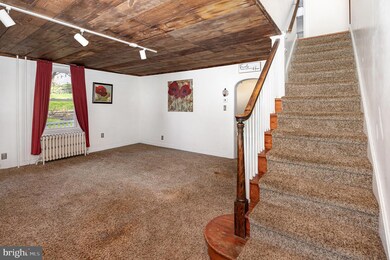
103 N 21st St Camp Hill, PA 17011
Highlights
- Traditional Floor Plan
- Traditional Architecture
- No HOA
- Eisenhower Elementary School Rated A
- Wood Flooring
- Formal Dining Room
About This Home
As of June 2025Welcome to 103 North 21st Street in Camp Hill! Within walking distance of the Cleve J. Fredrickson Library and convenient to Camp Hill's vibrant restaurant scene, including popular destinations such as The Watershed Pub, The Cornerstone Coffee House, and Cedars Lebanese Cuisine, this home represents an affordable opportunity for a buyer to make it their own! Built as a farm house in 1880, the home was renovated and turned into a duplex in the 1930's. The wood from the barn, originally located behind the home, was incorporated into the living room ceiling and the primary bathroom to create a rustic look that harkens back to days of yore. As you enter through the beautiful stained-glass, front door, you're greeted by a large, living room area with wall-to-wall carpeting. The dining room, with built-in china cabinets, provides a charming and intimate venue for entertaining guests and the adjoining kitchen has ample cabinet space, a pantry, and a breakfast nook. Both were renovated in 2017. The second floor of the home has a primary bedroom suite with a walk-in closet, hard wood flooring, and a skylight. It also has two additional bedrooms and a second full bath with vinyl flooring, a pedestal sink, and a shower tub installed by Bath Fitter. Finally, the automotive enthusiest in the family will surely appreciate the large, two-story garage building behind the home. Constructed in 1964, it has running water and electricity, making it an ideal space for a workshop. Come explore the potential this home has to offer today! You'll be glad you did!
Last Agent to Sell the Property
RE/MAX 1st Advantage License #RS351905 Listed on: 04/03/2025
Townhouse Details
Home Type
- Townhome
Est. Annual Taxes
- $3,725
Year Built
- Built in 1880
Lot Details
- 4,792 Sq Ft Lot
- West Facing Home
- Chain Link Fence
Parking
- 1 Car Detached Garage
- Alley Access
Home Design
- Semi-Detached or Twin Home
- Traditional Architecture
- Stone Foundation
- Poured Concrete
- Plaster Walls
- Shingle Roof
- Vinyl Siding
Interior Spaces
- 1,412 Sq Ft Home
- Property has 2 Levels
- Traditional Floor Plan
- Built-In Features
- Wood Ceilings
- Ceiling Fan
- Skylights
- Stained Glass
- Living Room
- Formal Dining Room
Kitchen
- Gas Oven or Range
- <<builtInMicrowave>>
- Dishwasher
Flooring
- Wood
- Carpet
- Laminate
- Vinyl
Bedrooms and Bathrooms
- 3 Bedrooms
- En-Suite Primary Bedroom
- Walk-In Closet
- 2 Full Bathrooms
- <<tubWithShowerToken>>
- Walk-in Shower
Laundry
- Dryer
- Washer
Basement
- Water Proofing System
- Sump Pump
- Laundry in Basement
Schools
- Eisenhower Elementary School
- Camp Hill Middle School
- Camp Hill High School
Utilities
- Window Unit Cooling System
- Radiator
- Electric Baseboard Heater
- 200+ Amp Service
- Electric Water Heater
Additional Features
- Porch
- Suburban Location
Community Details
- No Home Owners Association
- Camp Hill Borough Subdivision
Listing and Financial Details
- Assessor Parcel Number 01-21-0271-386
Ownership History
Purchase Details
Home Financials for this Owner
Home Financials are based on the most recent Mortgage that was taken out on this home.Purchase Details
Home Financials for this Owner
Home Financials are based on the most recent Mortgage that was taken out on this home.Similar Homes in Camp Hill, PA
Home Values in the Area
Average Home Value in this Area
Purchase History
| Date | Type | Sale Price | Title Company |
|---|---|---|---|
| Deed | $250,000 | None Listed On Document | |
| Deed | $195,000 | None Listed On Document |
Mortgage History
| Date | Status | Loan Amount | Loan Type |
|---|---|---|---|
| Open | $200,000 | New Conventional | |
| Previous Owner | $180,750 | Construction |
Property History
| Date | Event | Price | Change | Sq Ft Price |
|---|---|---|---|---|
| 06/20/2025 06/20/25 | Sold | $250,000 | -3.8% | $177 / Sq Ft |
| 05/30/2025 05/30/25 | Pending | -- | -- | -- |
| 05/27/2025 05/27/25 | For Sale | $259,900 | +33.3% | $184 / Sq Ft |
| 04/24/2025 04/24/25 | Sold | $195,000 | +2.8% | $138 / Sq Ft |
| 04/03/2025 04/03/25 | Pending | -- | -- | -- |
| 04/03/2025 04/03/25 | For Sale | $189,700 | -- | $134 / Sq Ft |
Tax History Compared to Growth
Tax History
| Year | Tax Paid | Tax Assessment Tax Assessment Total Assessment is a certain percentage of the fair market value that is determined by local assessors to be the total taxable value of land and additions on the property. | Land | Improvement |
|---|---|---|---|---|
| 2025 | $3,752 | $144,900 | $34,700 | $110,200 |
| 2024 | $3,582 | $144,900 | $34,700 | $110,200 |
| 2023 | $3,052 | $144,900 | $34,700 | $110,200 |
| 2022 | $3,382 | $144,900 | $34,700 | $110,200 |
| 2021 | $3,294 | $144,900 | $34,700 | $110,200 |
| 2020 | $3,220 | $144,900 | $34,700 | $110,200 |
| 2019 | $3,156 | $144,900 | $34,700 | $110,200 |
| 2018 | $3,089 | $144,900 | $34,700 | $110,200 |
| 2017 | $4,563 | $144,900 | $34,700 | $110,200 |
| 2016 | -- | $144,900 | $34,700 | $110,200 |
| 2015 | -- | $144,900 | $34,700 | $110,200 |
| 2014 | -- | $144,900 | $34,700 | $110,200 |
Agents Affiliated with this Home
-
Trenton Sneidman

Seller's Agent in 2025
Trenton Sneidman
Keller Williams of Central PA
(717) 364-6291
7 in this area
322 Total Sales
-
James Penny

Seller's Agent in 2025
James Penny
RE/MAX
(717) 979-4199
1 in this area
74 Total Sales
-
Dalton Reynolds Reynolds
D
Seller Co-Listing Agent in 2025
Dalton Reynolds Reynolds
Keller Williams of Central PA
(717) 216-9244
2 in this area
21 Total Sales
-
Kimmy Piscotty

Buyer's Agent in 2025
Kimmy Piscotty
Coldwell Banker Realty
(717) 571-6198
2 in this area
33 Total Sales
-
Fran Valerio

Buyer Co-Listing Agent in 2025
Fran Valerio
Coldwell Banker Realty
(717) 602-0551
7 in this area
342 Total Sales
Map
Source: Bright MLS
MLS Number: PACB2040420
APN: 01-21-0271-386
- 28 N 20th St
- 24 NORTH N 20th St
- 1950 Chestnut St
- 2107 Yale Ave
- 1958 Chestnut St
- 2067 Clarendon St
- 18 & 18 1/2 S 18th St
- 27 N 27th St
- 2101 Mayfred Ln
- 2700 Market St
- 307 S 24th St
- 2717 Market St
- 314 N 25th St
- 347 N 24th St
- 2805 Yale Ave
- 3005 Market St
- 363 N 28th St
- 919 Woodland Dr
- 153 S 32nd St
- 2939 Cumberland Blvd
