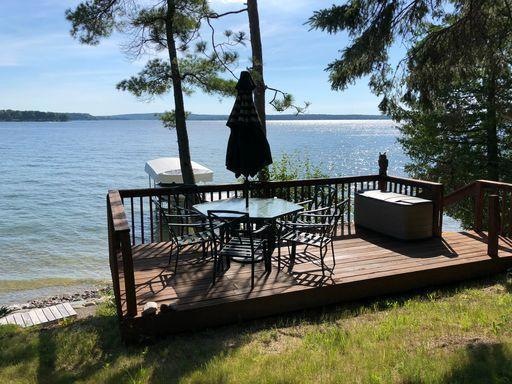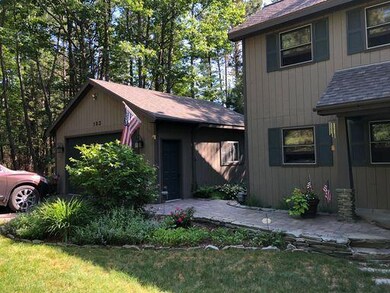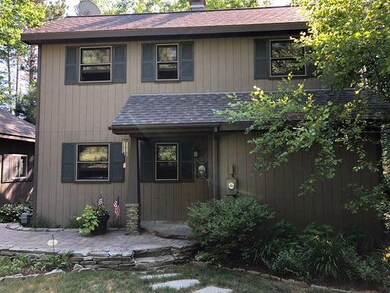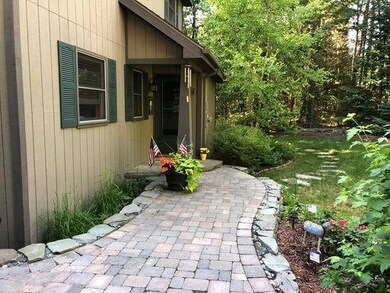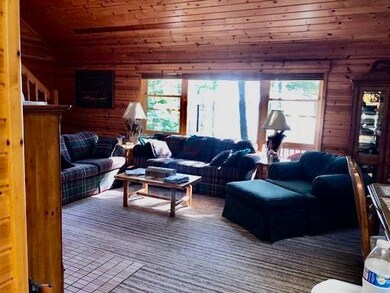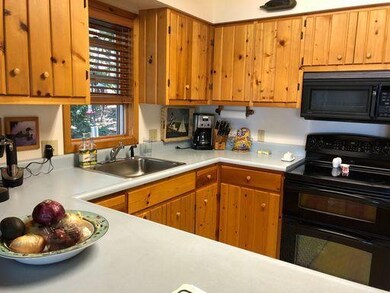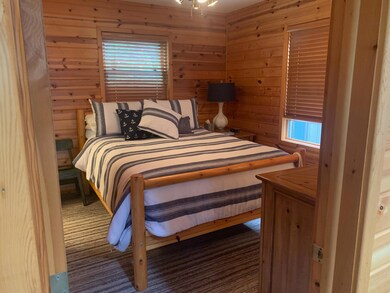
103 N East Mullett Lake Rd Indian River, MI 49749
Highlights
- Lake Front
- Deck
- Main Floor Primary Bedroom
- Docks
- Vaulted Ceiling
- First Floor Utility Room
About This Home
As of August 2021Unique Mullett Lake home with 100 feet of frontage. Breathtaking views, including sunsets, from the elevated site, with a super cool beach house with sleeping quarters to hang out in at the shore. Marvelous landscaping and multiple decks lend charm and function. Saltbox style home has master on main level and Jack and Jill bedroom/bath combo on the second story. Vaulted ceiling of knotty pine brings the outdoors in. One of a kind beach house with electricity, facilities and sleeping loft. Spend the day at lakeside at the professionally landscaped lower level. Storage for all the toys, kitchen area for food prep and storage. Great overflow for extra guests. Beach house can be accessed by stairs from the main house or drive your auto or golf cart to the lower level.
Last Agent to Sell the Property
Deb Fullford
COLDWELL BANKER SCHMIDT INDIAN RIVER License #6506046511 Listed on: 08/25/2020

Last Buyer's Agent
Deb Fullford
COLDWELL BANKER SCHMIDT INDIAN RIVER License #6506046511 Listed on: 08/25/2020

Home Details
Home Type
- Single Family
Est. Annual Taxes
- $5,500
Lot Details
- Lot Dimensions are 100 x 290
- Lake Front
- Landscaped
- Sprinkler System
Home Design
- Frame Construction
- Wood Siding
Interior Spaces
- 1,200 Sq Ft Home
- 2-Story Property
- Vaulted Ceiling
- Ceiling Fan
- Blinds
- Living Room
- Dining Room
- First Floor Utility Room
- Crawl Space
Kitchen
- Oven or Range
- Microwave
Bedrooms and Bathrooms
- 3 Bedrooms
- Primary Bedroom on Main
- 1 Full Bathroom
Laundry
- Laundry on main level
- Dryer
- Washer
Parking
- 2 Car Detached Garage
- Garage Door Opener
- Driveway
Outdoor Features
- Docks
- Deck
Utilities
- Forced Air Heating System
- Heating System Uses Natural Gas
- Well
- Septic Tank
- Septic System
Community Details
- T36n, $2W Subdivision
Listing and Financial Details
- Assessor Parcel Number 130-034-300-008-01
- Tax Block 34
Ownership History
Purchase Details
Home Financials for this Owner
Home Financials are based on the most recent Mortgage that was taken out on this home.Purchase Details
Home Financials for this Owner
Home Financials are based on the most recent Mortgage that was taken out on this home.Purchase Details
Similar Homes in Indian River, MI
Home Values in the Area
Average Home Value in this Area
Purchase History
| Date | Type | Sale Price | Title Company |
|---|---|---|---|
| Warranty Deed | -- | -- | |
| Warranty Deed | -- | -- | |
| Warranty Deed | $315,000 | -- |
Mortgage History
| Date | Status | Loan Amount | Loan Type |
|---|---|---|---|
| Open | $150,000 | New Conventional | |
| Previous Owner | $133,000 | New Conventional | |
| Previous Owner | $331,000 | No Value Available |
Property History
| Date | Event | Price | Change | Sq Ft Price |
|---|---|---|---|---|
| 08/06/2021 08/06/21 | Sold | $563,500 | +16.7% | $470 / Sq Ft |
| 06/15/2021 06/15/21 | Pending | -- | -- | -- |
| 08/21/2020 08/21/20 | Sold | $483,000 | -- | $403 / Sq Ft |
| 06/25/2020 06/25/20 | Pending | -- | -- | -- |
Tax History Compared to Growth
Tax History
| Year | Tax Paid | Tax Assessment Tax Assessment Total Assessment is a certain percentage of the fair market value that is determined by local assessors to be the total taxable value of land and additions on the property. | Land | Improvement |
|---|---|---|---|---|
| 2025 | $5,500 | $369,600 | $0 | $0 |
| 2024 | $2,954 | $351,900 | $0 | $0 |
| 2023 | $2,831 | $288,400 | $0 | $0 |
| 2022 | $2,696 | $228,700 | $0 | $0 |
| 2021 | $4,546 | $204,700 | $204,700 | $0 |
| 2020 | $3,835 | $199,100 | $199,100 | $0 |
| 2019 | $6,814 | $194,500 | $194,500 | $0 |
| 2018 | $6,689 | $191,800 | $0 | $0 |
| 2017 | $6,473 | $187,900 | $0 | $0 |
| 2016 | $6,400 | $187,700 | $0 | $0 |
| 2015 | -- | $188,200 | $0 | $0 |
| 2014 | -- | $176,000 | $0 | $0 |
| 2012 | -- | $179,500 | $0 | $0 |
Agents Affiliated with this Home
-
D
Seller's Agent in 2021
Deb Fullford
COLDWELL BANKER SCHMIDT INDIAN RIVER
-
Zachary Giegler

Buyer's Agent in 2021
Zachary Giegler
COLDWELL BANKER SCHMIDT INDIAN RIVER
(231) 262-2099
43 Total Sales
Map
Source: Water Wonderland Board of REALTORS®
MLS Number: 325616
APN: 130-034-300-008-01
- 745 W Ln
- 3286 Red Pine Dr
- 2333 Boy Scout Rd
- 1076 W Devereaux Lake Rd
- 1400 Topinabee Shore Dr
- 1388 Topinabee Shore Dr
- Site 9 Cedar Spring Ln
- 0 Spikehorn Trail Unit 201836060
- 0 Spikehorn Trail Unit 201835387
- 0 Spikehorn Trail Unit 201828598
- 512 S Grandview Beach Rd
- 1419 N Straits Hwy
- 0 Arthur St Unit 201832938
- 2497 Boy Scout Rd
- Lot #53 Newell Ave
- Lot 22 Spikehorn Trail
- 541 Ranch Rd
- 2966 Mitchell Dr
- Parcel ''E Woodmansee Rd
- Parcel D Woodmansee Rd
