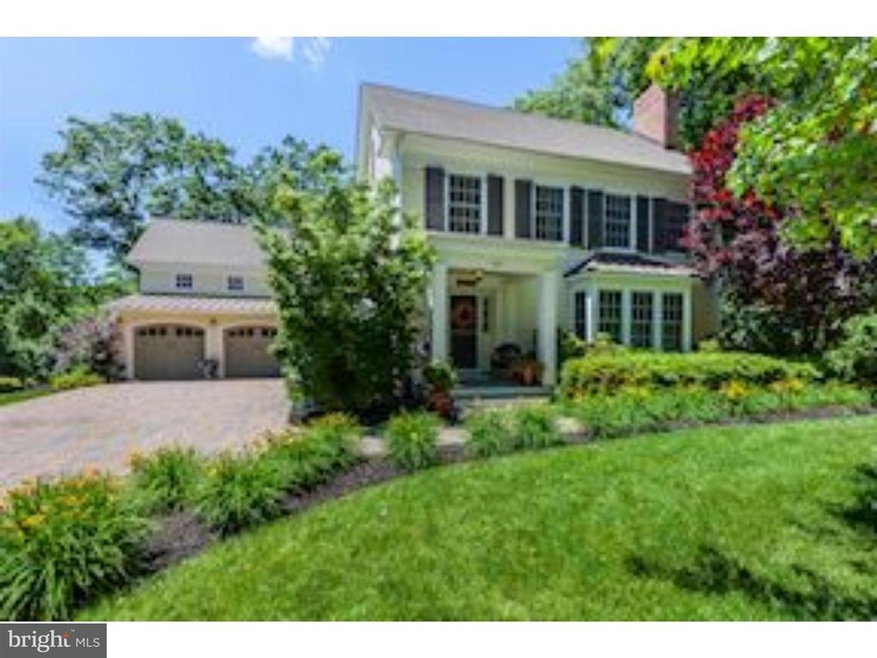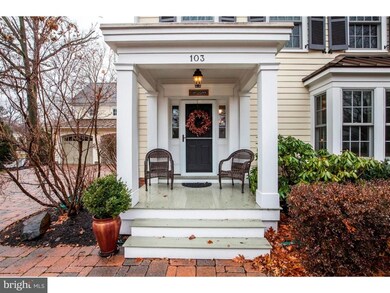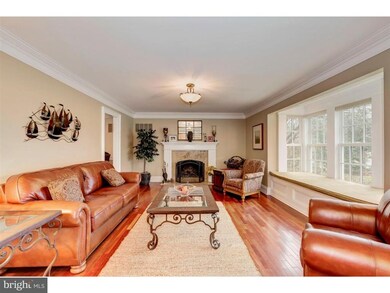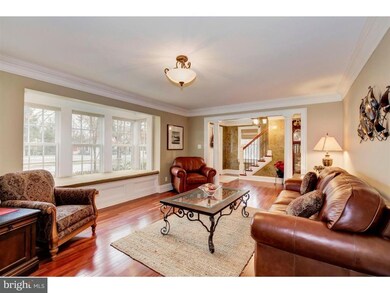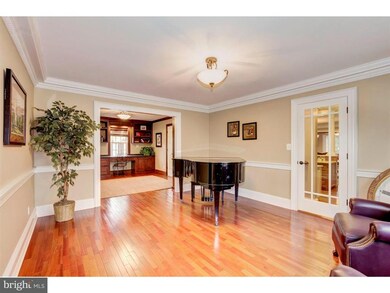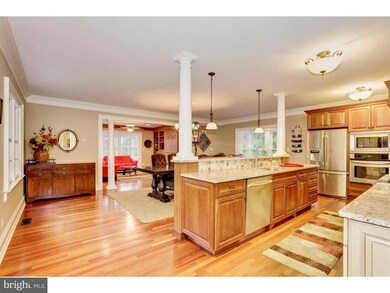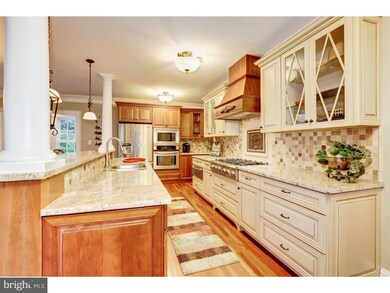
103 N Main St Cranbury, NJ 08512
Highlights
- Colonial Architecture
- Wood Flooring
- Balcony
- The Cranbury School Rated A
- 2 Fireplaces
- 2 Car Attached Garage
About This Home
As of December 2018Exceptional home! Prestigious Custom-built home in the heart of Cranbury township!! From a great floor plan excellent for entertaining to elegant decor to High-End Custom features, this stunning home has it all! The first floor hosts a formal living & dining room, an Open Concept Gourmet kitchen with a large Eat-in area, a sophisticated Great Room & Custom office space The 2nd floor offers 4 bedrooms & 3 full baths with High-end fixtures & Custom finishes. The Master bedroom suite offers a balcony overlooking the beautiful backyard, a Spa like bathroom & a Custom walk in closet. The 3rd floor boasts an additional impressive size bedroom which could also be enjoyed as a loft! The home offers 2 separate entrances, 2 sets of stairways, a great size fenced in yard with a Pavers patio, Cedar shed & Gas line for a Grill, a spacious room above the garage with vaulted ceilings plumbed for a bath, a finished basement & more. High-End Custom construction by Kaiser Builders! Make sure you view the virtual tour attached to this listing. Exceptional home!
Home Details
Home Type
- Single Family
Est. Annual Taxes
- $20,726
Year Built
- Built in 2007
Lot Details
- 0.4 Acre Lot
- Lot Dimensions are 100 x 180
- Level Lot
- Back Yard
- Property is zoned V/HR
Parking
- 2 Car Attached Garage
- 3 Open Parking Spaces
- Garage Door Opener
- Driveway
Home Design
- Colonial Architecture
- Pitched Roof
Interior Spaces
- 4,220 Sq Ft Home
- Property has 3 Levels
- 2 Fireplaces
- Family Room
- Living Room
- Dining Room
- Basement Fills Entire Space Under The House
- Kitchen Island
Flooring
- Wood
- Wall to Wall Carpet
- Tile or Brick
Bedrooms and Bathrooms
- 1 Bedroom
- En-Suite Primary Bedroom
- En-Suite Bathroom
Laundry
- Laundry Room
- Laundry on upper level
Outdoor Features
- Balcony
- Patio
- Shed
Schools
- Cranbury Elementary And Middle School
- Princeton High School
Utilities
- Forced Air Heating and Cooling System
- Natural Gas Water Heater
Community Details
- Built by KAISER BUILDERS
Listing and Financial Details
- Tax Lot 00059
- Assessor Parcel Number 02-00025-00059
Ownership History
Purchase Details
Home Financials for this Owner
Home Financials are based on the most recent Mortgage that was taken out on this home.Purchase Details
Purchase Details
Home Financials for this Owner
Home Financials are based on the most recent Mortgage that was taken out on this home.Similar Homes in the area
Home Values in the Area
Average Home Value in this Area
Purchase History
| Date | Type | Sale Price | Title Company |
|---|---|---|---|
| Bargain Sale Deed | $940,000 | Empire Title And Abstract Ag | |
| Deed | $1,112,500 | Nrt Title Agency Llc | |
| Deed | $257,000 | -- |
Mortgage History
| Date | Status | Loan Amount | Loan Type |
|---|---|---|---|
| Open | $682,065 | New Conventional | |
| Closed | $682,065 | No Value Available | |
| Previous Owner | $690,000 | Adjustable Rate Mortgage/ARM | |
| Previous Owner | $0 | Credit Line Revolving | |
| Previous Owner | $417,000 | New Conventional | |
| Previous Owner | $265,000 | Credit Line Revolving | |
| Previous Owner | $200,000 | Credit Line Revolving | |
| Previous Owner | $231,300 | No Value Available |
Property History
| Date | Event | Price | Change | Sq Ft Price |
|---|---|---|---|---|
| 12/18/2018 12/18/18 | Sold | $940,000 | -5.8% | $223 / Sq Ft |
| 11/06/2018 11/06/18 | Price Changed | $998,000 | 0.0% | $236 / Sq Ft |
| 09/04/2018 09/04/18 | Pending | -- | -- | -- |
| 08/14/2018 08/14/18 | Price Changed | $998,000 | -9.2% | $236 / Sq Ft |
| 07/09/2018 07/09/18 | For Sale | $1,099,000 | -4.4% | $260 / Sq Ft |
| 08/02/2013 08/02/13 | Sold | $1,150,000 | -4.2% | $313 / Sq Ft |
| 06/08/2013 06/08/13 | Pending | -- | -- | -- |
| 05/07/2013 05/07/13 | For Sale | $1,200,000 | -- | $327 / Sq Ft |
Tax History Compared to Growth
Tax History
| Year | Tax Paid | Tax Assessment Tax Assessment Total Assessment is a certain percentage of the fair market value that is determined by local assessors to be the total taxable value of land and additions on the property. | Land | Improvement |
|---|---|---|---|---|
| 2024 | $16,776 | $927,900 | $215,500 | $712,400 |
| 2023 | $16,776 | $927,900 | $215,500 | $712,400 |
| 2022 | $16,535 | $927,900 | $215,500 | $712,400 |
| 2021 | $12,191 | $910,100 | $215,500 | $694,600 |
| 2020 | $16,200 | $910,100 | $215,500 | $694,600 |
| 2019 | $19,289 | $1,072,200 | $215,500 | $856,700 |
| 2018 | $21,112 | $1,072,200 | $215,500 | $856,700 |
| 2017 | $20,554 | $1,072,200 | $215,500 | $856,700 |
| 2016 | $20,726 | $1,072,200 | $215,500 | $856,700 |
| 2015 | $20,350 | $1,072,200 | $215,500 | $856,700 |
| 2014 | $20,425 | $1,072,200 | $215,500 | $856,700 |
Agents Affiliated with this Home
-

Seller's Agent in 2018
Mary Saba
Queenston Realty, LLC
(732) 239-4641
1 in this area
115 Total Sales
-

Buyer's Agent in 2018
Michael Graf
Keller Williams Real Estate-Doylestown
(215) 340-5700
19 Total Sales
-
S
Seller's Agent in 2013
Susan Norman
Coldwell Banker Residential Brokerage - Princeton
(609) 273-4811
21 Total Sales
Map
Source: Bright MLS
MLS Number: 1002013856
APN: 02-00025-0000-00059
