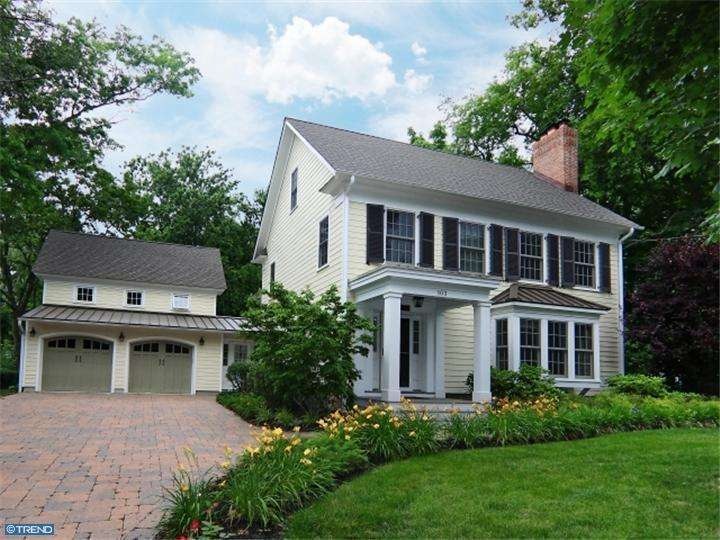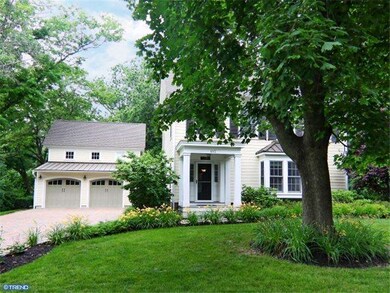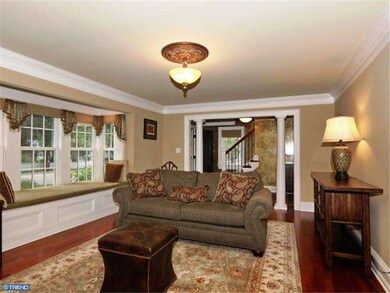
103 N Main St Cranbury, NJ 08512
Highlights
- Colonial Architecture
- Wood Flooring
- No HOA
- The Cranbury School Rated A
- Attic
- 2 Car Attached Garage
About This Home
As of December 2018Cranbury Classic...Here it is, walk to everything from your masterfully crafted custom colonial in the heart of historic Cranbury! This ample sized home boasts an open floor plan with four floors of entertaining and living space- formal living and dining room areas, 5 bedrooms, 3.5 baths, gourmet kitchen with upgraded stainless steel appliances overlooking the eat-in area and spacious family room. Second floor with 4 bedrooms and laundry area and third floor with large bedroom or office, the basement is also finished for a play area and plumbed for another bathroom. Well thought out upgrades include Marvin windows, Brazilian cherry floors, 9 zones of heat/air conditioning, master bath w/heated flooring, custom master closets and attention to wood moldings and design throughout the entire home. Adjoining garage with unfinished area for additional office/den is a bonus just waiting for your design! Make life simple, live downtown..Cranbury Elementary School and Princeton H.S..Close to NY buses and PJ trains...
Last Agent to Sell the Property
Coldwell Banker Residential Brokerage - Princeton Listed on: 05/07/2013

Home Details
Home Type
- Single Family
Est. Annual Taxes
- $19,664
Lot Details
- 0.4 Acre Lot
- Lot Dimensions are 100x180
- Level Lot
- Back Yard
- Property is zoned V/HR
Parking
- 2 Car Attached Garage
- 3 Open Parking Spaces
- Garage Door Opener
Home Design
- Colonial Architecture
- Shingle Roof
- Concrete Perimeter Foundation
Interior Spaces
- Property has 3 Levels
- Ceiling height of 9 feet or more
- Marble Fireplace
- Family Room
- Living Room
- Dining Room
- Finished Basement
- Basement Fills Entire Space Under The House
- Home Security System
- Laundry on upper level
- Attic
Kitchen
- Eat-In Kitchen
- Kitchen Island
Flooring
- Wood
- Wall to Wall Carpet
- Tile or Brick
Bedrooms and Bathrooms
- 5 Bedrooms
- En-Suite Primary Bedroom
- En-Suite Bathroom
- 3.5 Bathrooms
Eco-Friendly Details
- Energy-Efficient Windows
Outdoor Features
- Patio
- Shed
Schools
- Cranbury Elementary School
Utilities
- Forced Air Heating and Cooling System
- Heating System Uses Gas
- 200+ Amp Service
- Natural Gas Water Heater
- Cable TV Available
Community Details
- No Home Owners Association
- Village Subdivision
Listing and Financial Details
- Tax Lot 00059
- Assessor Parcel Number 02-00025-00059
Ownership History
Purchase Details
Home Financials for this Owner
Home Financials are based on the most recent Mortgage that was taken out on this home.Purchase Details
Purchase Details
Home Financials for this Owner
Home Financials are based on the most recent Mortgage that was taken out on this home.Similar Homes in the area
Home Values in the Area
Average Home Value in this Area
Purchase History
| Date | Type | Sale Price | Title Company |
|---|---|---|---|
| Bargain Sale Deed | $940,000 | Empire Title And Abstract Ag | |
| Deed | $1,112,500 | Nrt Title Agency Llc | |
| Deed | $257,000 | -- |
Mortgage History
| Date | Status | Loan Amount | Loan Type |
|---|---|---|---|
| Open | $682,065 | New Conventional | |
| Closed | $682,065 | No Value Available | |
| Previous Owner | $690,000 | Adjustable Rate Mortgage/ARM | |
| Previous Owner | $0 | Credit Line Revolving | |
| Previous Owner | $417,000 | New Conventional | |
| Previous Owner | $265,000 | Credit Line Revolving | |
| Previous Owner | $200,000 | Credit Line Revolving | |
| Previous Owner | $231,300 | No Value Available |
Property History
| Date | Event | Price | Change | Sq Ft Price |
|---|---|---|---|---|
| 12/18/2018 12/18/18 | Sold | $940,000 | -5.8% | $223 / Sq Ft |
| 11/06/2018 11/06/18 | Price Changed | $998,000 | 0.0% | $236 / Sq Ft |
| 09/04/2018 09/04/18 | Pending | -- | -- | -- |
| 08/14/2018 08/14/18 | Price Changed | $998,000 | -9.2% | $236 / Sq Ft |
| 07/09/2018 07/09/18 | For Sale | $1,099,000 | -4.4% | $260 / Sq Ft |
| 08/02/2013 08/02/13 | Sold | $1,150,000 | -4.2% | $313 / Sq Ft |
| 06/08/2013 06/08/13 | Pending | -- | -- | -- |
| 05/07/2013 05/07/13 | For Sale | $1,200,000 | -- | $327 / Sq Ft |
Tax History Compared to Growth
Tax History
| Year | Tax Paid | Tax Assessment Tax Assessment Total Assessment is a certain percentage of the fair market value that is determined by local assessors to be the total taxable value of land and additions on the property. | Land | Improvement |
|---|---|---|---|---|
| 2024 | $16,776 | $927,900 | $215,500 | $712,400 |
| 2023 | $16,776 | $927,900 | $215,500 | $712,400 |
| 2022 | $16,535 | $927,900 | $215,500 | $712,400 |
| 2021 | $12,191 | $910,100 | $215,500 | $694,600 |
| 2020 | $16,200 | $910,100 | $215,500 | $694,600 |
| 2019 | $19,289 | $1,072,200 | $215,500 | $856,700 |
| 2018 | $21,112 | $1,072,200 | $215,500 | $856,700 |
| 2017 | $20,554 | $1,072,200 | $215,500 | $856,700 |
| 2016 | $20,726 | $1,072,200 | $215,500 | $856,700 |
| 2015 | $20,350 | $1,072,200 | $215,500 | $856,700 |
| 2014 | $20,425 | $1,072,200 | $215,500 | $856,700 |
Agents Affiliated with this Home
-

Seller's Agent in 2018
Mary Saba
Queenston Realty, LLC
(732) 239-4641
1 in this area
115 Total Sales
-

Buyer's Agent in 2018
Michael Graf
Keller Williams Real Estate-Doylestown
(215) 340-5700
19 Total Sales
-
S
Seller's Agent in 2013
Susan Norman
Coldwell Banker Residential Brokerage - Princeton
(609) 273-4811
21 Total Sales
Map
Source: Bright MLS
MLS Number: 1003445572
APN: 02-00025-0000-00059






