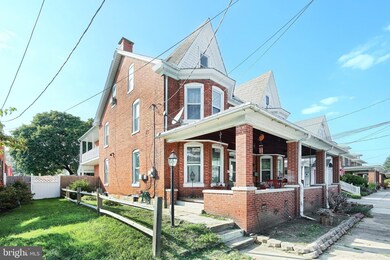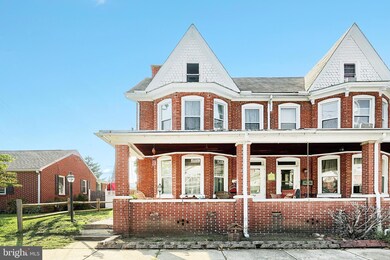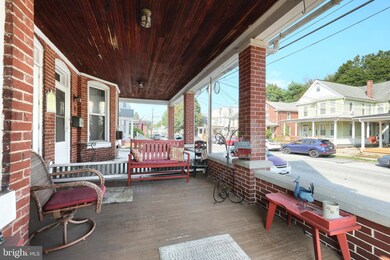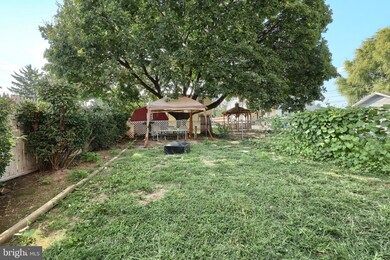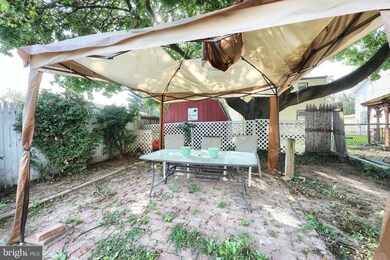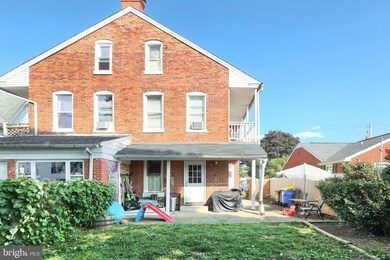
103 N Pine St Middletown, PA 17057
Highlights
- Colonial Architecture
- No HOA
- Balcony
- Wood Flooring
- Beamed Ceilings
- Porch
About This Home
As of October 2024Welcome to 103 N Pine St, a charming victorian-styled home that combines classic charm with modern comfort. With a 4-bedroom, 1.5-bathroom it offers ample space and elegant features, making it the perfect place to call home.
As you enter, you'll be greeted by a spacious living room with a great bay window. The hardwood floors throughout add a classy touch. The living room flows seamlessly into a separate dining room, ideal for family gatherings or entertaining guests. The large kitchen provides plenty of room for cooking and storage needs. Each of the four bedrooms are generously sized, ensuring comfort and privacy for everyone.
Schedule your showing today!
Step outside to enjoy the front porch, a perfect spot for relaxation, or spend time in the fenced backyard, offering privacy and a great space for outdoor activities.
This home is a rare find in Middletown, combining its charm with modern conveniences. Don’t miss the opportunity to make 103 N Pine St. your own!
Last Agent to Sell the Property
Keller Williams Keystone Realty License #RS344043 Listed on: 08/30/2024

Townhouse Details
Home Type
- Townhome
Est. Annual Taxes
- $3,368
Year Built
- Built in 1898
Lot Details
- 2,614 Sq Ft Lot
- Chain Link Fence
Home Design
- Colonial Architecture
- Transitional Architecture
- Brick Exterior Construction
- Permanent Foundation
- Plaster Walls
- Composition Roof
Interior Spaces
- 1,999 Sq Ft Home
- Property has 3 Levels
- Built-In Features
- Paneling
- Beamed Ceilings
- Dining Area
- Basement Fills Entire Space Under The House
Kitchen
- Electric Oven or Range
- Microwave
- Dishwasher
Flooring
- Wood
- Carpet
- Vinyl
Bedrooms and Bathrooms
- 4 Bedrooms
Laundry
- Laundry on main level
- Dryer
- Washer
Parking
- Public Parking
- On-Street Parking
Outdoor Features
- Balcony
- Porch
Schools
- Middletown Area
- Middletown Area High School
Utilities
- Cooling System Mounted In Outer Wall Opening
- Window Unit Cooling System
- Forced Air Heating System
- 220 Volts
- Natural Gas Water Heater
Community Details
- No Home Owners Association
- Middletown Borough Subdivision
Listing and Financial Details
- Assessor Parcel Number 41-010-035-000-0000
Ownership History
Purchase Details
Home Financials for this Owner
Home Financials are based on the most recent Mortgage that was taken out on this home.Purchase Details
Home Financials for this Owner
Home Financials are based on the most recent Mortgage that was taken out on this home.Purchase Details
Home Financials for this Owner
Home Financials are based on the most recent Mortgage that was taken out on this home.Similar Homes in Middletown, PA
Home Values in the Area
Average Home Value in this Area
Purchase History
| Date | Type | Sale Price | Title Company |
|---|---|---|---|
| Deed | $175,000 | Capitol Settlements | |
| Deed | $106,000 | None Available | |
| Warranty Deed | $124,900 | -- |
Mortgage History
| Date | Status | Loan Amount | Loan Type |
|---|---|---|---|
| Open | $8,750 | No Value Available | |
| Open | $175,000 | VA | |
| Previous Owner | $3,000 | Unknown | |
| Previous Owner | $117,727 | FHA | |
| Previous Owner | $85,890 | New Conventional | |
| Previous Owner | $93,675 | New Conventional |
Property History
| Date | Event | Price | Change | Sq Ft Price |
|---|---|---|---|---|
| 10/23/2024 10/23/24 | Sold | $175,000 | +3.0% | $88 / Sq Ft |
| 09/05/2024 09/05/24 | Pending | -- | -- | -- |
| 08/30/2024 08/30/24 | For Sale | $169,900 | +60.3% | $85 / Sq Ft |
| 11/13/2018 11/13/18 | Sold | $106,000 | -0.8% | $53 / Sq Ft |
| 09/26/2018 09/26/18 | Pending | -- | -- | -- |
| 09/20/2018 09/20/18 | For Sale | $106,900 | -- | $53 / Sq Ft |
Tax History Compared to Growth
Tax History
| Year | Tax Paid | Tax Assessment Tax Assessment Total Assessment is a certain percentage of the fair market value that is determined by local assessors to be the total taxable value of land and additions on the property. | Land | Improvement |
|---|---|---|---|---|
| 2025 | $3,622 | $81,700 | $19,000 | $62,700 |
| 2024 | $3,425 | $81,700 | $19,000 | $62,700 |
| 2023 | $3,368 | $81,700 | $19,000 | $62,700 |
| 2022 | $3,246 | $81,700 | $19,000 | $62,700 |
| 2021 | $3,111 | $81,700 | $19,000 | $62,700 |
| 2020 | $3,039 | $81,700 | $19,000 | $62,700 |
| 2019 | $2,995 | $81,700 | $19,000 | $62,700 |
| 2018 | $2,831 | $81,700 | $19,000 | $62,700 |
| 2017 | $2,831 | $81,700 | $19,000 | $62,700 |
| 2016 | $0 | $81,700 | $19,000 | $62,700 |
| 2015 | -- | $81,700 | $19,000 | $62,700 |
| 2014 | -- | $81,700 | $19,000 | $62,700 |
Agents Affiliated with this Home
-
Dave Pottle

Seller's Agent in 2024
Dave Pottle
Keller Williams Keystone Realty
(717) 495-4336
1 in this area
82 Total Sales
-
Austin Helsel

Buyer's Agent in 2024
Austin Helsel
Iron Valley Real Estate of Lancaster
(717) 330-1850
1 in this area
69 Total Sales
-

Seller's Agent in 2018
AMY MOORE
Howard Hanna
-
Ashley Lindsay

Buyer's Agent in 2018
Ashley Lindsay
Keller Williams of Central PA
(717) 706-0405
68 Total Sales
Map
Source: Bright MLS
MLS Number: PADA2037278
APN: 41-010-035

