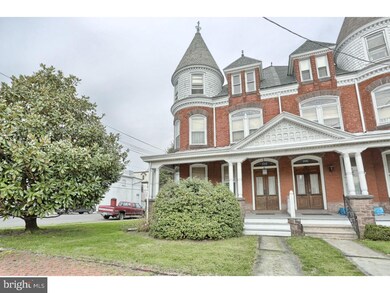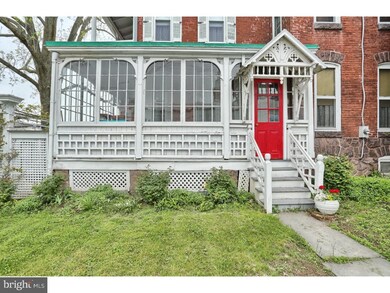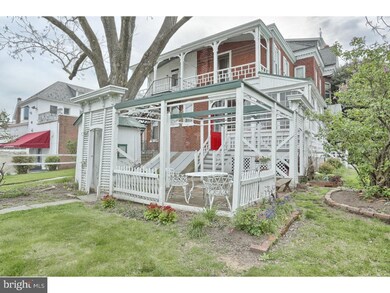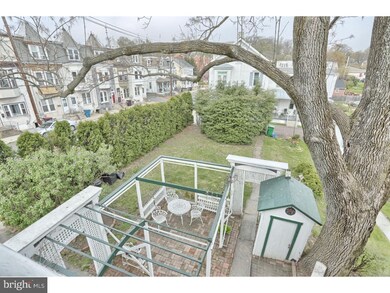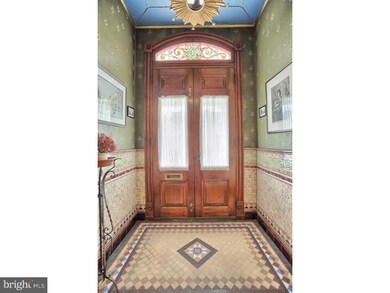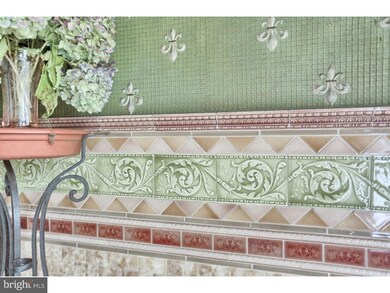
103 N Reading Ave Boyertown, PA 19512
Highlights
- Wood Flooring
- Attic
- Corner Lot
- Victorian Architecture
- 2 Fireplaces
- No HOA
About This Home
As of May 2021Steep in Boyertown history the home at 103 N. Reading Avenue is truly a perfect example of why Boyertown is "A Special Kind Of Place" Built in the late 1800's the home consists of 2900 sq ft. and has been meticulously maintained with all the originality and features that were installed when the home was originally built. 10 foot ceilings, 19-8 foot windows with original interior shudders, original woodwork, pocket doors, frets, 2 fireplaces surrounded with imported English encaustic tile work. The home was one of the first to have electric/gas lighting in Boyertown and all original fixtures. The Butler pantry is original with ice box, dumb waiter and floor to ceiling cabinetry. The original inter phone is still in partial working order. The bathroom has the original claw foot tub, floral inlay porcelain washbowl, parquet oak flooring and oak wainscoting on the walls. Three large bedrooms are the mainstay of the second floor each one individual in its appearance and features. Windows, lighting, stain-glass and closets abound reminding you that this is a special kind of place in each and every room. The third floor boasts 3 more rooms with yet more windows and stain glass. The highlight of the third floor is a stunning room to the very front of the home. With 12 hours of sunlight this is the perfect art studio, music room, dance studio or private reading room. In all there is 6 rooms that can be bedrooms, office, study, study whatever your desire. While the home is a reflection of days gone by, there have been many upgrades to make this a contemporary place to call home. The kitchen is completely renovated with newer appliances, custom white cabinetry, corian countertops, dishwasher and microwave. Directly off the kitchen is a powder room. The rear servant steps lead to what at one time was the maids quarters and has since been transformed into the laundry room with a full shower right off of the second floor main bathroom. The exterior of the property is also a wonderful expression of the time period from when the home was built. The 4 story tower is the main attraction to the home both inside and out. The tower can be seen from the basement up thru the first, second and third floor of the home topped on the exterior with a Victorian fenerol. The front pillared porch has been rebuilt along with the second floor porch to the rear of the home. The side and rear wrap around porch with removable glass panels are original to the home. This and so much more
Last Agent to Sell the Property
Realty One Group Exclusive License #RS296026 Listed on: 08/29/2016

Townhouse Details
Home Type
- Townhome
Est. Annual Taxes
- $4,169
Year Built
- Built in 1900
Lot Details
- 5,663 Sq Ft Lot
- Level Lot
- Back, Front, and Side Yard
- Property is in good condition
Parking
- On-Street Parking
Home Design
- Semi-Detached or Twin Home
- Victorian Architecture
- Brick Exterior Construction
- Brick Foundation
- Pitched Roof
- Shingle Roof
- Concrete Perimeter Foundation
Interior Spaces
- 2,867 Sq Ft Home
- Property has 3 Levels
- Ceiling height of 9 feet or more
- 2 Fireplaces
- Stained Glass
- Bay Window
- Living Room
- Dining Room
- Intercom
- Attic
Kitchen
- Eat-In Kitchen
- Butlers Pantry
- Self-Cleaning Oven
- Dishwasher
- Kitchen Island
Flooring
- Wood
- Wall to Wall Carpet
- Tile or Brick
Bedrooms and Bathrooms
- 5 Bedrooms
- En-Suite Primary Bedroom
- 1.5 Bathrooms
- Walk-in Shower
Laundry
- Laundry Room
- Laundry on upper level
Unfinished Basement
- Basement Fills Entire Space Under The House
- Exterior Basement Entry
Outdoor Features
- Balcony
- Patio
- Shed
- Porch
Utilities
- Central Air
- Radiator
- Heating System Uses Oil
- Hot Water Heating System
- Summer or Winter Changeover Switch For Hot Water
- Oil Water Heater
Community Details
- No Home Owners Association
Listing and Financial Details
- Tax Lot 1034
- Assessor Parcel Number 33-5387-20-92-1034
Ownership History
Purchase Details
Home Financials for this Owner
Home Financials are based on the most recent Mortgage that was taken out on this home.Purchase Details
Purchase Details
Home Financials for this Owner
Home Financials are based on the most recent Mortgage that was taken out on this home.Similar Home in Boyertown, PA
Home Values in the Area
Average Home Value in this Area
Purchase History
| Date | Type | Sale Price | Title Company |
|---|---|---|---|
| Deed | $170,000 | First Partners Abstract Co | |
| Interfamily Deed Transfer | -- | None Available | |
| Deed | $220,000 | None Available |
Mortgage History
| Date | Status | Loan Amount | Loan Type |
|---|---|---|---|
| Previous Owner | $275,500 | New Conventional | |
| Previous Owner | $55,000 | Credit Line Revolving |
Property History
| Date | Event | Price | Change | Sq Ft Price |
|---|---|---|---|---|
| 05/03/2021 05/03/21 | Sold | $170,000 | +6.3% | $59 / Sq Ft |
| 12/09/2020 12/09/20 | Pending | -- | -- | -- |
| 11/20/2020 11/20/20 | For Sale | $160,000 | -27.3% | $56 / Sq Ft |
| 07/28/2017 07/28/17 | Sold | $220,000 | -10.2% | $77 / Sq Ft |
| 06/21/2017 06/21/17 | Pending | -- | -- | -- |
| 03/15/2017 03/15/17 | Price Changed | $245,000 | -7.5% | $85 / Sq Ft |
| 08/29/2016 08/29/16 | For Sale | $265,000 | -- | $92 / Sq Ft |
Tax History Compared to Growth
Tax History
| Year | Tax Paid | Tax Assessment Tax Assessment Total Assessment is a certain percentage of the fair market value that is determined by local assessors to be the total taxable value of land and additions on the property. | Land | Improvement |
|---|---|---|---|---|
| 2025 | $2,089 | $108,200 | $43,900 | $64,300 |
| 2024 | $5,215 | $108,200 | $43,900 | $64,300 |
| 2023 | $5,000 | $108,200 | $43,900 | $64,300 |
| 2022 | $4,857 | $108,200 | $43,900 | $64,300 |
| 2021 | $4,690 | $108,200 | $43,900 | $64,300 |
| 2020 | $4,580 | $108,200 | $43,900 | $64,300 |
| 2019 | $4,406 | $108,200 | $43,900 | $64,300 |
| 2018 | $4,222 | $108,200 | $43,900 | $64,300 |
| 2017 | $4,088 | $108,200 | $43,900 | $64,300 |
| 2016 | $1,380 | $108,200 | $43,900 | $64,300 |
| 2015 | $1,380 | $108,200 | $43,900 | $64,300 |
| 2014 | $1,327 | $108,200 | $43,900 | $64,300 |
Agents Affiliated with this Home
-
NORMA COY

Seller's Agent in 2021
NORMA COY
Realty One Group Exclusive
(443) 829-8387
1 in this area
6 Total Sales
-

Buyer's Agent in 2021
Steven Hudak
Century 21 Gold
-
Mary Sugita

Seller's Agent in 2017
Mary Sugita
Realty One Group Exclusive
(610) 507-5457
9 in this area
86 Total Sales
-
Glenn Adams

Buyer's Agent in 2017
Glenn Adams
EveryHome Realtors
(484) 802-6777
66 Total Sales
Map
Source: Bright MLS
MLS Number: 1003331777
APN: 33-5387-20-92-1034
- 0 W Philadelphia Ave
- 101 W 6th St
- 109 W Philadelphia Ave
- 117 College St
- 144 S Franklin St
- 383 W Philadelphia Ave
- 543 E 2nd St
- 70 Eisenhower Dr
- 423 Estate Rd
- 120 Popodickon Dr
- 165 Mill St
- 703 Village Green Dr
- 104 Village Dr
- 521 Swamp Creek Rd
- 1035 Oak Hill View Dr
- 31 Elaine Dr
- 299 Bartman Ave
- 1063 N Reading Ave
- 56 Hunters Dr
- 38 Lindy Ln

