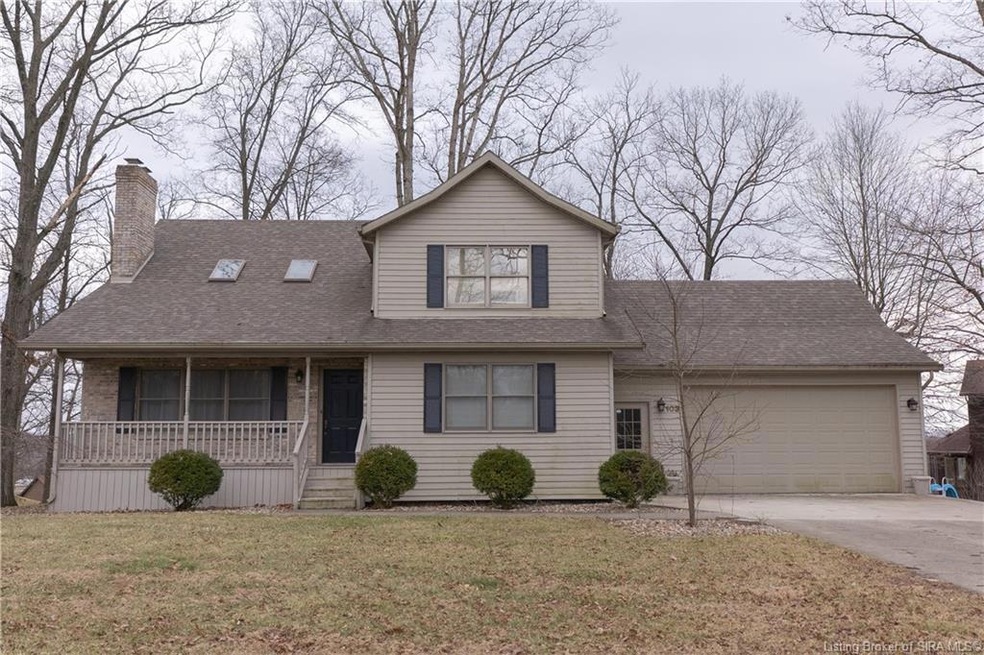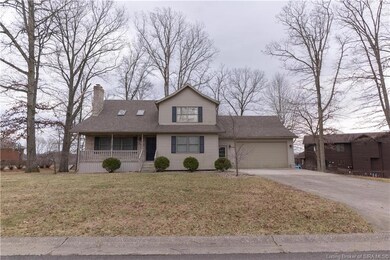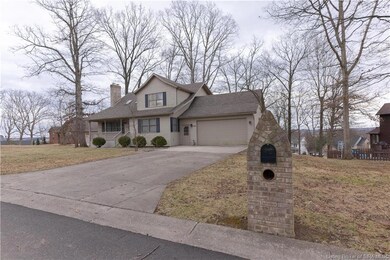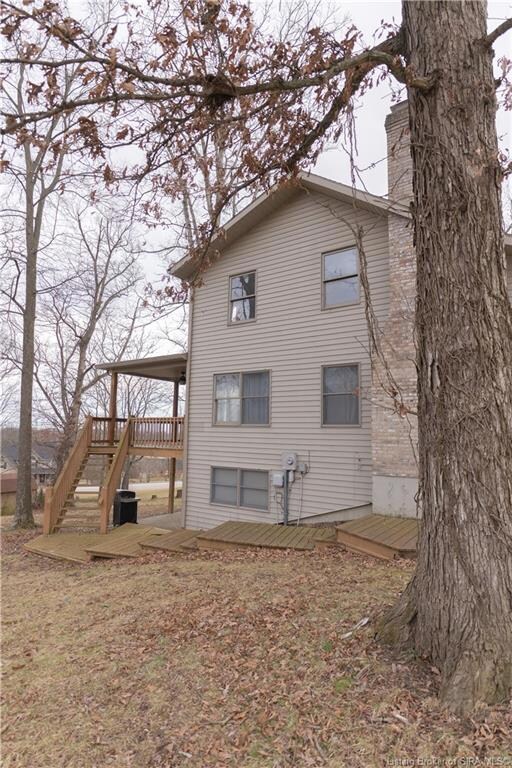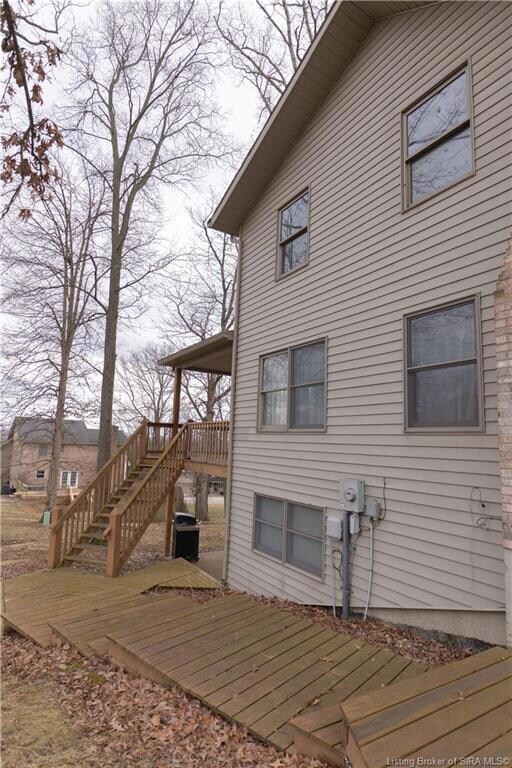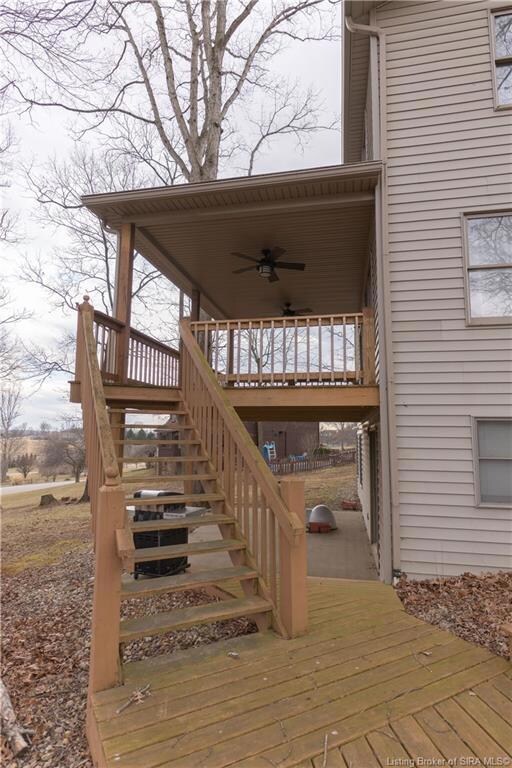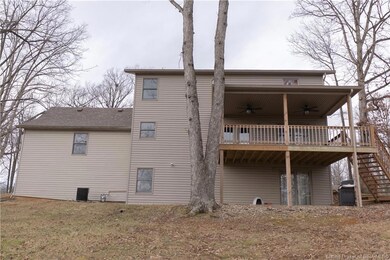
Highlights
- City Lights View
- Cathedral Ceiling
- Bonus Room
- Deck
- Main Floor Primary Bedroom
- Covered patio or porch
About This Home
As of April 2022***OPEN HOUSE, SUNDAY, FEBRUARY 27TH, 2-4 PM***This BEAUTIFUL home/lot is located in Wendy Heights Subdivision which is a fabulous neighborhood to call home! Close to the Salem Schools, YMCA, hospital, Scenic trails & more. Plenty of room
for entertaining & open living space with this 4 (large) bedrooms & 2.5 bath on a full mostly
finished basement. Kitchen appliances are new within last 3 years & stay with the home. Laundry
room is in the walk out basement (washer & dryer stay as well) & there is a comfortable family
room & an office space or additional bedroom. The deck (new within last 3 years) has the BEST
views to enjoy sunrises, sunsets or the city lights. Bring your home décor ideas & come check this
one out today! IMMEDIATE POSSESSION!
Last Buyer's Agent
Schuler Bauer Real Estate Services ERA Powered (N License #RB19001151

Home Details
Home Type
- Single Family
Est. Annual Taxes
- $1,829
Year Built
- Built in 1992
Lot Details
- 0.36 Acre Lot
- Street terminates at a dead end
Parking
- 2 Car Attached Garage
- Garage Door Opener
Property Views
- City Lights
- Scenic Vista
- Hills
Home Design
- Poured Concrete
- Vinyl Siding
- Radon Mitigation System
Interior Spaces
- 3,092 Sq Ft Home
- 2-Story Property
- Cathedral Ceiling
- Gas Fireplace
- Family Room
- Formal Dining Room
- Bonus Room
- Partially Finished Basement
- Walk-Out Basement
Kitchen
- Oven or Range
- Microwave
- Dishwasher
Bedrooms and Bathrooms
- 4 Bedrooms
- Primary Bedroom on Main
- Walk-In Closet
Laundry
- Dryer
- Washer
Outdoor Features
- Deck
- Covered patio or porch
Utilities
- Forced Air Heating and Cooling System
- Electric Water Heater
Listing and Financial Details
- Assessor Parcel Number 882407444059000022
Ownership History
Purchase Details
Home Financials for this Owner
Home Financials are based on the most recent Mortgage that was taken out on this home.Purchase Details
Home Financials for this Owner
Home Financials are based on the most recent Mortgage that was taken out on this home.Purchase Details
Home Financials for this Owner
Home Financials are based on the most recent Mortgage that was taken out on this home.Similar Homes in Salem, IN
Home Values in the Area
Average Home Value in this Area
Purchase History
| Date | Type | Sale Price | Title Company |
|---|---|---|---|
| Warranty Deed | -- | None Listed On Document | |
| Warranty Deed | -- | None Available | |
| Warranty Deed | $197,999 | Salem Title Corp |
Mortgage History
| Date | Status | Loan Amount | Loan Type |
|---|---|---|---|
| Open | $248,000 | New Conventional | |
| Previous Owner | $261,250 | New Conventional | |
| Previous Owner | $180,930 | New Conventional | |
| Previous Owner | $158,320 | New Conventional | |
| Previous Owner | $19,799 | Stand Alone Second | |
| Previous Owner | $35,000 | Commercial | |
| Previous Owner | $177,280 | New Conventional | |
| Previous Owner | $176,000 | New Conventional |
Property History
| Date | Event | Price | Change | Sq Ft Price |
|---|---|---|---|---|
| 04/08/2022 04/08/22 | Sold | $290,000 | -3.3% | $94 / Sq Ft |
| 03/05/2022 03/05/22 | Pending | -- | -- | -- |
| 02/24/2022 02/24/22 | For Sale | $300,000 | +51.5% | $97 / Sq Ft |
| 04/11/2019 04/11/19 | Sold | $197,999 | -15.7% | $64 / Sq Ft |
| 02/08/2019 02/08/19 | Pending | -- | -- | -- |
| 10/25/2018 10/25/18 | Price Changed | $234,900 | -2.1% | $76 / Sq Ft |
| 10/01/2018 10/01/18 | For Sale | $239,900 | -- | $78 / Sq Ft |
Tax History Compared to Growth
Tax History
| Year | Tax Paid | Tax Assessment Tax Assessment Total Assessment is a certain percentage of the fair market value that is determined by local assessors to be the total taxable value of land and additions on the property. | Land | Improvement |
|---|---|---|---|---|
| 2024 | $2,628 | $262,800 | $15,700 | $247,100 |
| 2023 | $2,477 | $247,700 | $15,700 | $232,000 |
| 2022 | $2,296 | $229,600 | $15,700 | $213,900 |
| 2021 | $1,829 | $182,900 | $15,700 | $167,200 |
| 2020 | $1,829 | $182,900 | $15,700 | $167,200 |
| 2019 | $1,632 | $163,200 | $15,700 | $147,500 |
| 2018 | $1,477 | $147,700 | $15,700 | $132,000 |
| 2017 | $1,512 | $151,200 | $15,700 | $135,500 |
| 2016 | $1,497 | $149,700 | $15,700 | $134,000 |
| 2014 | $1,509 | $150,900 | $15,700 | $135,200 |
| 2013 | $1,440 | $145,500 | $15,700 | $129,800 |
Agents Affiliated with this Home
-

Seller's Agent in 2022
Karen Hall
RE/MAX
(502) 773-7566
10 in this area
98 Total Sales
-

Buyer's Agent in 2022
Nikki Wilson
Schuler Bauer Real Estate Services ERA Powered (N
(502) 888-9973
8 in this area
144 Total Sales
-
S
Seller's Agent in 2019
Sherri Purkhiser
Day Company REALTORS
Map
Source: Southern Indiana REALTORS® Association
MLS Number: 202207056
APN: 88-24-07-444-059.000-022
- 211 W Wendy Ln
- 109 Hungate St
- 207 Southern Ave
- 612 Michael St
- 100 Walnut Tree Dr
- 0 W Mulberry St
- 405 W Mulberry St
- 406 N Water St
- 409 N Water St
- 203 W Hackberry St
- 701 N High St
- 801 N College Ave
- 905 Locust St
- 105 Lincoln St
- 303 W Market St
- 115 Nichols Ave
- 1000 W Market St
- 101, 103, & 105 Hounds Way
- 303 W Poplar St
- 104 Hounds Way
