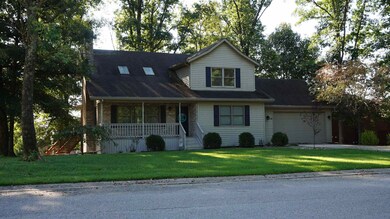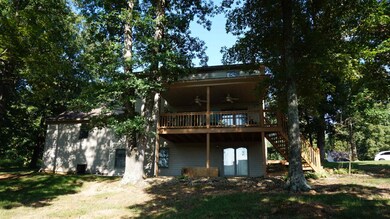
Highlights
- Contemporary Architecture
- Forced Air Heating and Cooling System
- Gas Log Fireplace
- 2 Car Attached Garage
About This Home
As of April 2022WENDY HEIGHTS VALLEY VIEW DR., CORNER WOODED LOT, WONDERFUL LOCATION....4_ bdr, 2.5 baths, 2 car attd garage, large rooms, mostly finished walk-out basement, gas log fireplace, upper deck for entertaining. This is an awesome neighborhood. Make your appointment today.
Last Agent to Sell the Property
Sherri Purkhiser
Day Company REALTORS Listed on: 10/01/2018
Last Buyer's Agent
Sherri Purkhiser
Day Company REALTORS Listed on: 10/01/2018
Home Details
Home Type
- Single Family
Est. Annual Taxes
- $1,512
Year Built
- Built in 1992
Lot Details
- 0.36 Acre Lot
Parking
- 2 Car Attached Garage
Home Design
- Contemporary Architecture
- Brick Exterior Construction
- Poured Concrete
Interior Spaces
- 2-Story Property
- Gas Log Fireplace
Bedrooms and Bathrooms
- 5 Bedrooms
Partially Finished Basement
- Walk-Out Basement
- 1 Bathroom in Basement
- 1 Bedroom in Basement
Schools
- Bradie M Shrum Elementary School
- Salem Middle School
- Salem High School
Utilities
- Forced Air Heating and Cooling System
- Heating System Uses Gas
Community Details
- Wendy Heights Subdivision
Listing and Financial Details
- Assessor Parcel Number 88-24-07-444-059.000-022
Ownership History
Purchase Details
Home Financials for this Owner
Home Financials are based on the most recent Mortgage that was taken out on this home.Purchase Details
Home Financials for this Owner
Home Financials are based on the most recent Mortgage that was taken out on this home.Purchase Details
Home Financials for this Owner
Home Financials are based on the most recent Mortgage that was taken out on this home.Similar Homes in Salem, IN
Home Values in the Area
Average Home Value in this Area
Purchase History
| Date | Type | Sale Price | Title Company |
|---|---|---|---|
| Warranty Deed | $290,000 | None Listed On Document | |
| Warranty Deed | -- | None Available | |
| Warranty Deed | $197,999 | Salem Title Corp |
Mortgage History
| Date | Status | Loan Amount | Loan Type |
|---|---|---|---|
| Open | $248,000 | New Conventional | |
| Previous Owner | $261,250 | New Conventional | |
| Previous Owner | $180,930 | New Conventional | |
| Previous Owner | $158,320 | New Conventional | |
| Previous Owner | $19,799 | Stand Alone Second | |
| Previous Owner | $35,000 | Commercial | |
| Previous Owner | $177,280 | New Conventional | |
| Previous Owner | $176,000 | New Conventional |
Property History
| Date | Event | Price | Change | Sq Ft Price |
|---|---|---|---|---|
| 04/08/2022 04/08/22 | Sold | $290,000 | -3.3% | $94 / Sq Ft |
| 03/05/2022 03/05/22 | Pending | -- | -- | -- |
| 02/24/2022 02/24/22 | For Sale | $300,000 | +51.5% | $97 / Sq Ft |
| 04/11/2019 04/11/19 | Sold | $197,999 | -15.7% | $64 / Sq Ft |
| 02/08/2019 02/08/19 | Pending | -- | -- | -- |
| 10/25/2018 10/25/18 | Price Changed | $234,900 | -2.1% | $76 / Sq Ft |
| 10/01/2018 10/01/18 | For Sale | $239,900 | -- | $78 / Sq Ft |
Tax History Compared to Growth
Tax History
| Year | Tax Paid | Tax Assessment Tax Assessment Total Assessment is a certain percentage of the fair market value that is determined by local assessors to be the total taxable value of land and additions on the property. | Land | Improvement |
|---|---|---|---|---|
| 2024 | $2,628 | $262,800 | $15,700 | $247,100 |
| 2023 | $2,477 | $247,700 | $15,700 | $232,000 |
| 2022 | $2,296 | $229,600 | $15,700 | $213,900 |
| 2021 | $1,829 | $182,900 | $15,700 | $167,200 |
| 2020 | $1,829 | $182,900 | $15,700 | $167,200 |
| 2019 | $1,632 | $163,200 | $15,700 | $147,500 |
| 2018 | $1,477 | $147,700 | $15,700 | $132,000 |
| 2017 | $1,512 | $151,200 | $15,700 | $135,500 |
| 2016 | $1,497 | $149,700 | $15,700 | $134,000 |
| 2014 | $1,509 | $150,900 | $15,700 | $135,200 |
| 2013 | $1,440 | $145,500 | $15,700 | $129,800 |
Agents Affiliated with this Home
-

Seller's Agent in 2022
Karen Hall
RE/MAX
(502) 773-7566
10 in this area
98 Total Sales
-

Buyer's Agent in 2022
Nikki Wilson
Schuler Bauer Real Estate Services ERA Powered (N
(502) 888-9973
8 in this area
144 Total Sales
-
S
Seller's Agent in 2019
Sherri Purkhiser
Day Company REALTORS
Map
Source: Indiana Regional MLS
MLS Number: 201844716
APN: 88-24-07-444-059.000-022
- 211 W Wendy Ln
- 207 Southern Ave
- 612 Michael St
- 510 Berkey St
- 1 Cavanaugh Ct
- 501 Berkey St
- 100 Walnut Tree Dr
- 904 W Mulberry St
- 0 W Mulberry St
- 405 W Mulberry St
- 406 N Water St
- 409 N Water St
- 203 W Hackberry St
- 701 N High St
- 801 N College Ave
- 503 N High St
- 905 Locust St
- 105 Lincoln St
- 303 W Market St
- 115 Nichols Ave






