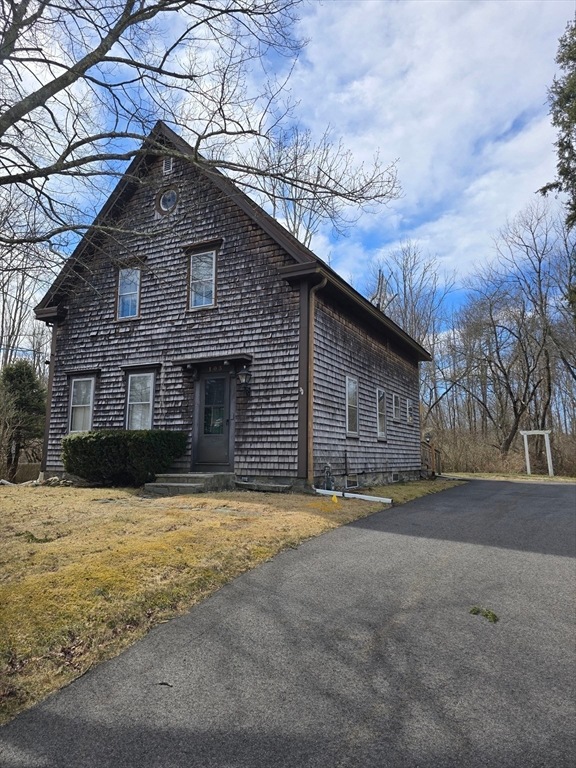
103 N Walker St Taunton, MA 02780
Wades Corner NeighborhoodHighlights
- Golf Course Community
- Colonial Architecture
- Attic
- Custom Closet System
- Wood Flooring
- Loft
About This Home
As of April 2025This charming, spacious, well maintained Old Style Colonial has so much to offer with lots of beautiful built-ins throughout the first floor, second floor has wood floors, ample closet space, beautiful front foyer, mud room, walk up attic, washer and dryer hookup in both kitchen & basement, loft space with access to walk up attic, garden beds, shed, bonus room that can be used as 1st floor bedroom or dining room there are so many options. Each room from the kitchen, living room to the bedrooms has so much space. Great location, provides easy access to schools, parks, shopping center, and golf course. Your new home awaits you.. No offers will be reviewed until the Monday, March 24 after the open house on March 22 from 11-1pm. Title v in hand.
Home Details
Home Type
- Single Family
Est. Annual Taxes
- $3,463
Year Built
- Built in 1860
Lot Details
- 0.25 Acre Lot
- Garden
Home Design
- Colonial Architecture
- Stone Foundation
- Frame Construction
- Blown Fiberglass Insulation
- Blown-In Insulation
- Shingle Roof
Interior Spaces
- 1,650 Sq Ft Home
- Chair Railings
- Wainscoting
- Loft
- Bonus Room
- Attic Access Panel
- Washer and Electric Dryer Hookup
Kitchen
- Stove
- Range
- Microwave
- Kitchen Island
Flooring
- Wood
- Wall to Wall Carpet
- Vinyl
Bedrooms and Bathrooms
- 3 Bedrooms
- Primary bedroom located on second floor
- Custom Closet System
- Dual Closets
- 1 Full Bathroom
- Bathtub with Shower
Unfinished Basement
- Basement Fills Entire Space Under The House
- Interior Basement Entry
- Sump Pump
- Block Basement Construction
Parking
- 4 Car Parking Spaces
- Driveway
- Paved Parking
- Open Parking
- Off-Street Parking
Outdoor Features
- Outdoor Storage
- Rain Gutters
Location
- Property is near schools
Schools
- Bennett Elementary School
- Benjamin Middle School
- Taunton High School
Utilities
- No Cooling
- 2 Heating Zones
- Heating System Uses Oil
- Baseboard Heating
- 100 Amp Service
- Tankless Water Heater
- Private Sewer
Listing and Financial Details
- Assessor Parcel Number 2969097
Community Details
Recreation
- Golf Course Community
Additional Features
- No Home Owners Association
- Shops
Similar Homes in Taunton, MA
Home Values in the Area
Average Home Value in this Area
Mortgage History
| Date | Status | Loan Amount | Loan Type |
|---|---|---|---|
| Closed | $422,211 | FHA |
Property History
| Date | Event | Price | Change | Sq Ft Price |
|---|---|---|---|---|
| 04/18/2025 04/18/25 | Sold | $430,000 | +2.4% | $261 / Sq Ft |
| 03/24/2025 03/24/25 | Pending | -- | -- | -- |
| 03/10/2025 03/10/25 | For Sale | $419,900 | -- | $254 / Sq Ft |
Tax History Compared to Growth
Tax History
| Year | Tax Paid | Tax Assessment Tax Assessment Total Assessment is a certain percentage of the fair market value that is determined by local assessors to be the total taxable value of land and additions on the property. | Land | Improvement |
|---|---|---|---|---|
| 2025 | $3,820 | $349,200 | $105,300 | $243,900 |
| 2024 | $3,463 | $309,500 | $105,300 | $204,200 |
| 2023 | $3,410 | $283,000 | $105,300 | $177,700 |
| 2022 | $3,249 | $246,500 | $87,800 | $158,700 |
| 2021 | $3,118 | $219,600 | $79,800 | $139,800 |
| 2020 | $2,892 | $194,600 | $79,800 | $114,800 |
| 2019 | $2,786 | $176,800 | $79,800 | $97,000 |
| 2018 | $2,713 | $172,600 | $80,600 | $92,000 |
| 2017 | $2,446 | $155,700 | $76,400 | $79,300 |
| 2016 | $2,371 | $151,200 | $74,200 | $77,000 |
| 2015 | $2,309 | $153,800 | $73,300 | $80,500 |
| 2014 | $2,265 | $155,000 | $73,300 | $81,700 |
Agents Affiliated with this Home
-

Seller's Agent in 2025
Terry Arruda
Conway - Lakeville
(774) 263-1642
1 in this area
8 Total Sales
-

Buyer's Agent in 2025
Paul Prisco
Prisco's Five Star Real Estate
(508) 922-4822
1 in this area
59 Total Sales
Map
Source: MLS Property Information Network (MLS PIN)
MLS Number: 73345525
APN: TAUN-000075-000067
- 0 Rocky Woods St
- 181 Dexter Farms Rd
- 424 Winthrop St
- 321 Winthrop St Unit 121
- 321 Winthrop St Unit 109
- 321 Winthrop St Unit 110
- 321 Winthrop St Unit 111
- 308 Highland St
- 70 Cortland Place
- 65 Nichols Dr
- 24 Clark St
- 17 Crossman St
- 22 Arbor Way
- 170 Highland St Unit 320
- 170 Highland St Unit 119
- 6 Grove Ave
- 92 Highland Ave
- 4 Chase St
- 0 Glebe St Rear
- 0 Range Ave Unit 72771509






