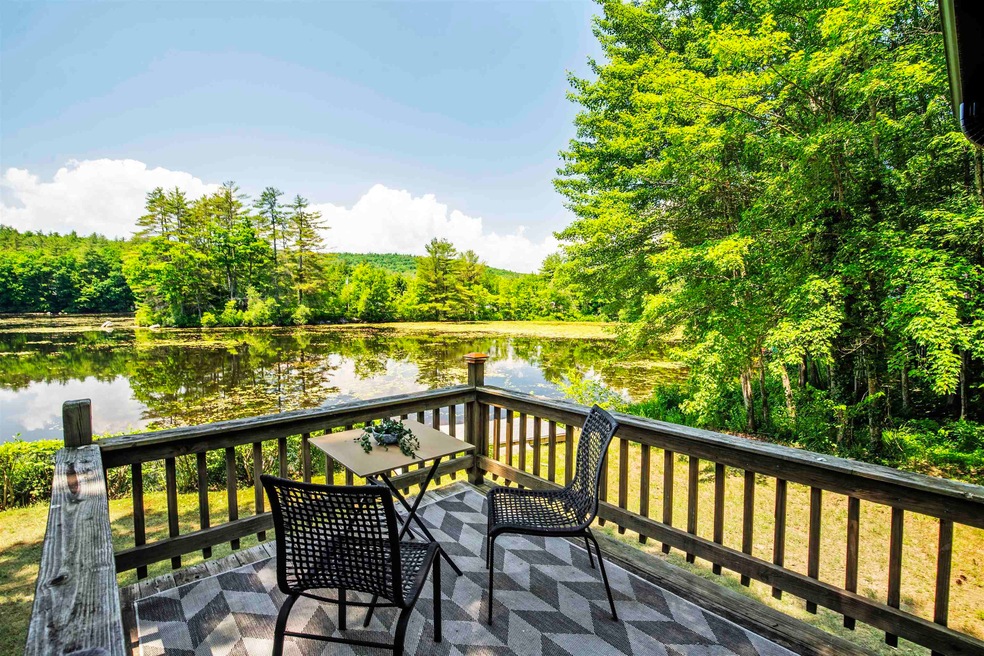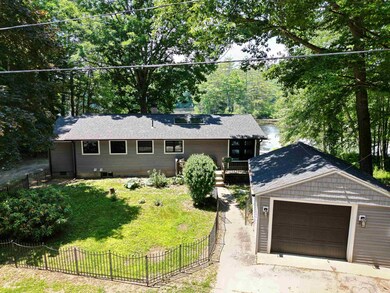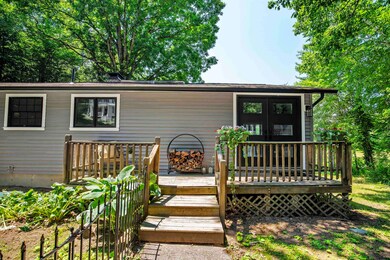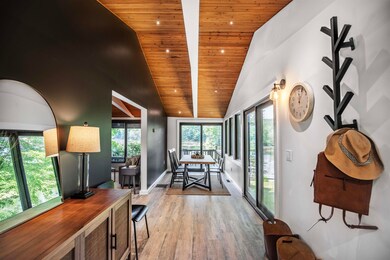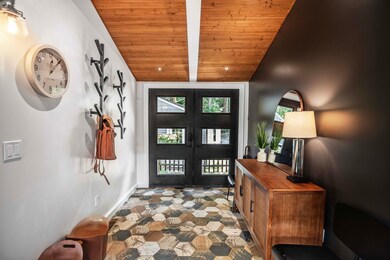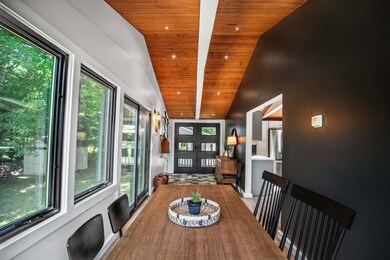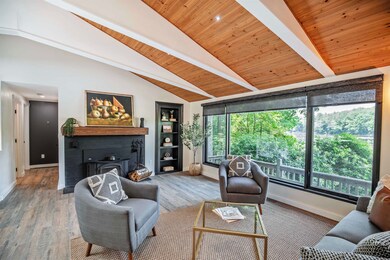
103 New Hampshire Dr Webster, NH 03303
Highlights
- Deeded Waterfront Access Rights
- Community Boat Launch
- Deck
- 200 Feet of Waterfront
- Clubhouse
- Wood Burning Stove
About This Home
As of July 2024An original Pillsbury Lake camp, the current owners saved the bones but updated the rest! An open floor plan includes a foyer entrance and dining area, into the great room with cathedral ceilings and a wall of windows providing a stunning view of your new lakefront oasis! With over 200 feet of waterfront on this double lot, you can watch the kayakers and fishermen go by while relaxing in your living room. The large kitchen has two large skylights and is the heart of the home with room for entertaining. The beautiful fireplace with wood stove insert is the perfect spot to cozy up in the winter after a skate on the lake! The master bedroom, with views that rival the living room, has a walk-in closet and bathroom suite featuring a huge soaking tub, gorgeous shower, and ample storage. A second large bedroom, and newly renovated 3/4 bath round out the fully updated main floor. The lower level with walk-out access to your backyard was finished this year and features a large office, second living space with beautiful hearth and pellet stove, as well as another full bath and laundry room. The home is turnkey with recent major improvements including a new well with whole house filtration system; new roof, siding, and windows; new furnace and central AC, tankless water heater... the list goes on. Your new home requires zero improvement, but there's still room to make it yours! Offers due by Tuesday 6/25 at 8:00 a.m
Last Agent to Sell the Property
603 Birch Realty, LLC License #072601 Listed on: 06/19/2024
Home Details
Home Type
- Single Family
Est. Annual Taxes
- $7,247
Year Built
- Built in 1965
Lot Details
- 0.4 Acre Lot
- 200 Feet of Waterfront
- Lake Front
- Partially Fenced Property
- Lot Sloped Up
- Property is zoned PILLS
Parking
- 1 Car Garage
Home Design
- Poured Concrete
- Shingle Roof
- Vinyl Siding
Interior Spaces
- 1-Story Property
- Cathedral Ceiling
- Skylights
- Multiple Fireplaces
- Wood Burning Stove
- Wood Burning Fireplace
- Gas Fireplace
- Water Views
Kitchen
- Stove
- Gas Range
- Microwave
- Dishwasher
- Kitchen Island
Flooring
- Laminate
- Tile
Bedrooms and Bathrooms
- 2 Bedrooms
- Walk-In Closet
- Bathroom on Main Level
- Soaking Tub
- Walk-in Shower
Laundry
- Dryer
- Washer
Finished Basement
- Heated Basement
- Walk-Out Basement
- Basement Fills Entire Space Under The House
- Connecting Stairway
- Sump Pump
Accessible Home Design
- Hard or Low Nap Flooring
Outdoor Features
- Deeded Waterfront Access Rights
- Nearby Water Access
- Restricted Water Access
- Deck
- Shed
Utilities
- Dehumidifier
- Forced Air Heating System
- Pellet Stove burns compressed wood to generate heat
- Heating System Uses Gas
- 200+ Amp Service
- Propane
- Drilled Well
- Water Purifier
- Septic Tank
- Leach Field
- High Speed Internet
Listing and Financial Details
- Legal Lot and Block 100 / 4
Community Details
Amenities
- Clubhouse
Recreation
- Community Boat Launch
- Community Basketball Court
- Community Playground
Ownership History
Purchase Details
Purchase Details
Home Financials for this Owner
Home Financials are based on the most recent Mortgage that was taken out on this home.Purchase Details
Home Financials for this Owner
Home Financials are based on the most recent Mortgage that was taken out on this home.Purchase Details
Home Financials for this Owner
Home Financials are based on the most recent Mortgage that was taken out on this home.Similar Homes in Webster, NH
Home Values in the Area
Average Home Value in this Area
Purchase History
| Date | Type | Sale Price | Title Company |
|---|---|---|---|
| Warranty Deed | -- | None Available | |
| Warranty Deed | -- | None Available | |
| Warranty Deed | $542,533 | None Available | |
| Warranty Deed | $272,533 | None Available | |
| Warranty Deed | $272,533 | None Available | |
| Warranty Deed | $150,000 | -- | |
| Warranty Deed | $150,000 | -- |
Mortgage History
| Date | Status | Loan Amount | Loan Type |
|---|---|---|---|
| Previous Owner | $140,000 | New Conventional |
Property History
| Date | Event | Price | Change | Sq Ft Price |
|---|---|---|---|---|
| 07/09/2024 07/09/24 | Sold | $542,500 | +3.3% | $247 / Sq Ft |
| 06/25/2024 06/25/24 | Pending | -- | -- | -- |
| 06/12/2024 06/12/24 | For Sale | $525,000 | +92.7% | $239 / Sq Ft |
| 11/13/2020 11/13/20 | Sold | $272,500 | +1.0% | $191 / Sq Ft |
| 10/05/2020 10/05/20 | Pending | -- | -- | -- |
| 09/29/2020 09/29/20 | For Sale | $269,900 | +79.9% | $189 / Sq Ft |
| 03/26/2012 03/26/12 | Sold | $150,000 | 0.0% | $105 / Sq Ft |
| 02/20/2012 02/20/12 | Pending | -- | -- | -- |
| 02/13/2012 02/13/12 | For Sale | $150,000 | -- | $105 / Sq Ft |
Tax History Compared to Growth
Tax History
| Year | Tax Paid | Tax Assessment Tax Assessment Total Assessment is a certain percentage of the fair market value that is determined by local assessors to be the total taxable value of land and additions on the property. | Land | Improvement |
|---|---|---|---|---|
| 2024 | $7,222 | $425,300 | $199,800 | $225,500 |
| 2023 | $7,247 | $425,300 | $199,800 | $225,500 |
| 2022 | $6,642 | $239,100 | $100,600 | $138,500 |
| 2021 | $5,894 | $219,500 | $100,600 | $118,900 |
| 2020 | $5,795 | $219,500 | $100,600 | $118,900 |
| 2019 | $5,880 | $219,500 | $100,600 | $118,900 |
| 2018 | $4,728 | $219,500 | $100,600 | $118,900 |
| 2017 | $4,321 | $188,100 | $71,800 | $116,300 |
| 2016 | $4,321 | $188,100 | $71,800 | $116,300 |
| 2015 | $4,529 | $188,100 | $71,800 | $116,300 |
| 2014 | $4,268 | $188,100 | $71,800 | $116,300 |
| 2013 | $4,087 | $188,100 | $71,800 | $116,300 |
Agents Affiliated with this Home
-

Seller's Agent in 2024
Alison Scott
603 Birch Realty, LLC
(410) 320-3703
12 in this area
66 Total Sales
-

Buyer's Agent in 2024
Katie Johnson
HomeSmart Success Realty LLC
(603) 401-1776
1 in this area
65 Total Sales
-

Seller's Agent in 2020
Helen Skaleris
The Mullen Realty Group, LLC
(603) 856-5925
2 in this area
73 Total Sales
-
K
Buyer's Agent in 2020
Karen Soule
-

Seller's Agent in 2012
Connie Mullen
The Mullen Realty Group, LLC
(603) 848-9999
1 in this area
107 Total Sales
-
C
Buyer's Agent in 2012
Cynthia Popsie
Century 21 Circa 72 Inc.
(603) 224-3377
10 Total Sales
Map
Source: PrimeMLS
MLS Number: 5001183
APN: WBST-000010-000004-000100
- 110 New Hampshire Dr
- 75 New Hampshire Dr
- 29 Centennial Dr
- 33 New Hampshire Dr
- Map 6, Lot 38 Chadwick Hill Rd
- 11-6 Clothespin Bridge Rd
- 609 Tyler Rd
- 238 Corn Hill Rd
- 95 Blackwater Rd
- 111 Stacey Dr
- 57 Stacey Dr
- 10 Call Rd
- 10 Stacey Dr
- 298 Battle St
- 11 Blackwater Rd
- 110 Pearson Hill Rd
- 50 Weir Rd
- 11 Northside Dr
- 320 Dustin Rd
- 187 King St
