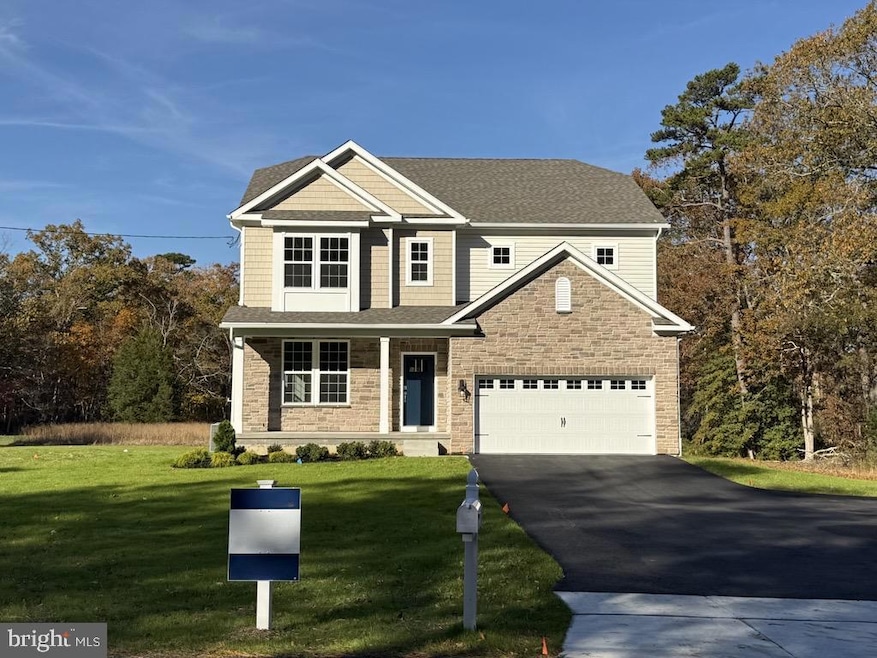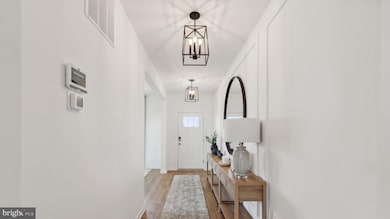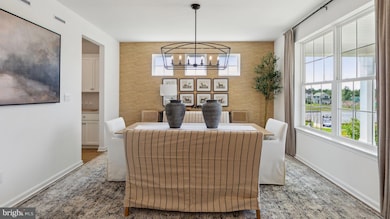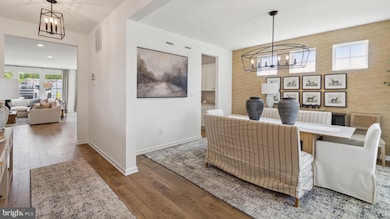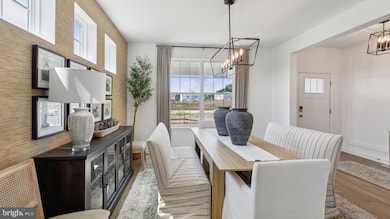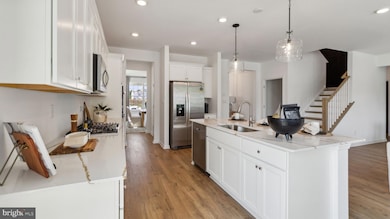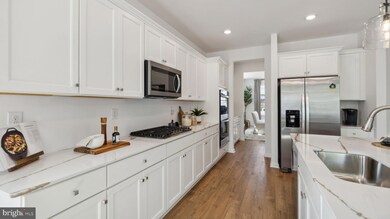103 New Rd Tabernacle, NJ 08088
Estimated payment $4,104/month
Highlights
- New Construction
- View of Trees or Woods
- Contemporary Architecture
- Shawnee High School Rated A-
- Open Floorplan
- Main Floor Bedroom
About This Home
MOVE IN READY!!! This new construction home provides the peace of mind and the benefits of purchasing from the #1 Home Builder on a single home site in a quiet location.
Welcome to new construction homes in Burlington County, NJ, where quality craftsmanship meets the charm of suburban living. Perfectly positioned for families, professionals, and outdoor enthusiasts, this home offers a thoughtfully designed floor plan with well thought out features, beautiful finishes, and smart home features, all set amid Burlington's scenic beauty.
Conveniently located near major commuter routes in New Jersey, The Hampshire floorplan is a stunning new construction home plan featuring 3230 square feet of living space, 4 bedrooms, 3 bathrooms, an upstairs loft area and a 2-car garage. With a roomy floor plan and flex areas to be used as you choose, the Hampshire is just as inviting as it is functional! As you enter the home into the foyer, you're greeted by the flex room, you decide how it functions - a formal dining space or children's play area. The kitchen features a large, modern island that opens up to the causal dining area and living room, so the conversation never has to stop! Tucked off the living room is a downstairs bedroom and full bath - the perfect guest suite or home office. Upstairs you'll find a cozy loft, upstairs laundry and three additional bedrooms, including the owner's suite. Home includes Full Yard Irrigation system and Full yard seed with landscaping package. Full unfinished basement!
Your new home also comes complete with our Smart Home System featuring a Qolsys IQ Panel, Honeywell Z-Wave Thermostat, Video doorbell, Eaton Z-Wave Switch and Kwikset Smart Door Lock. Ask about increasing your lighting experience with our Deako Light Switches, compatible with our Smart Home System! *Photos representative of plan only and may vary as built.
Listing Agent
(609) 622-8228 vagibson@drhorton.com D.R. Horton Realty of New Jersey License #1864886 Listed on: 05/20/2025
Home Details
Home Type
- Single Family
Year Built
- Built in 2024 | New Construction
Lot Details
- 1.39 Acre Lot
- Property is in excellent condition
Parking
- 2 Car Attached Garage
- Front Facing Garage
Home Design
- Contemporary Architecture
- Poured Concrete
- Stone Siding
- Vinyl Siding
- Concrete Perimeter Foundation
Interior Spaces
- 3,230 Sq Ft Home
- Property has 2 Levels
- Open Floorplan
- Recessed Lighting
- Dining Area
- Views of Woods
- Laundry Room
- Basement
Kitchen
- Gas Oven or Range
- Microwave
- Stainless Steel Appliances
- Kitchen Island
Bedrooms and Bathrooms
- Walk-In Closet
Accessible Home Design
- More Than Two Accessible Exits
Utilities
- Central Heating and Cooling System
- Well
- Natural Gas Water Heater
- On Site Septic
Community Details
- No Home Owners Association
- Built by DR HORTON
Listing and Financial Details
- Assessor Parcel Number 07-00023-00006
Map
Home Values in the Area
Average Home Value in this Area
Tax History
| Year | Tax Paid | Tax Assessment Tax Assessment Total Assessment is a certain percentage of the fair market value that is determined by local assessors to be the total taxable value of land and additions on the property. | Land | Improvement |
|---|---|---|---|---|
| 2025 | $2,434 | $73,500 | $73,500 | -- |
| 2024 | $2,230 | $73,500 | $73,500 | -- |
| 2023 | $2,230 | $73,500 | $73,500 | $0 |
| 2022 | $2,162 | $73,500 | $73,500 | $0 |
| 2021 | $2,201 | $73,500 | $73,500 | $0 |
| 2020 | $2,229 | $73,500 | $73,500 | $0 |
| 2019 | $2,192 | $74,500 | $74,500 | $0 |
| 2018 | $2,152 | $74,500 | $74,500 | $0 |
| 2017 | $2,138 | $74,500 | $74,500 | $0 |
| 2016 | $2,072 | $74,500 | $74,500 | $0 |
| 2015 | $2,054 | $74,500 | $74,500 | $0 |
| 2014 | $1,973 | $74,500 | $74,500 | $0 |
Property History
| Date | Event | Price | List to Sale | Price per Sq Ft | Prior Sale |
|---|---|---|---|---|---|
| 12/06/2025 12/06/25 | Pending | -- | -- | -- | |
| 12/03/2025 12/03/25 | Price Changed | $749,900 | 0.0% | $232 / Sq Ft | |
| 11/24/2025 11/24/25 | Price Changed | $749,990 | -2.6% | $232 / Sq Ft | |
| 11/03/2025 11/03/25 | Price Changed | $769,990 | -1.3% | $238 / Sq Ft | |
| 10/20/2025 10/20/25 | Price Changed | $779,990 | -1.3% | $241 / Sq Ft | |
| 10/13/2025 10/13/25 | Price Changed | $789,990 | -1.3% | $245 / Sq Ft | |
| 09/22/2025 09/22/25 | Price Changed | $799,990 | -1.8% | $248 / Sq Ft | |
| 09/08/2025 09/08/25 | Price Changed | $814,990 | -1.2% | $252 / Sq Ft | |
| 08/25/2025 08/25/25 | Price Changed | $824,990 | -0.6% | $255 / Sq Ft | |
| 05/20/2025 05/20/25 | For Sale | $829,990 | +621.7% | $257 / Sq Ft | |
| 12/18/2023 12/18/23 | Sold | $115,000 | -79.6% | -- | View Prior Sale |
| 11/16/2023 11/16/23 | Pending | -- | -- | -- | |
| 10/05/2023 10/05/23 | For Sale | $564,900 | +841.5% | -- | |
| 05/31/2019 05/31/19 | Sold | $60,000 | -24.9% | -- | View Prior Sale |
| 04/08/2019 04/08/19 | Pending | -- | -- | -- | |
| 04/02/2019 04/02/19 | Price Changed | $79,900 | -42.9% | -- | |
| 03/22/2019 03/22/19 | Price Changed | $139,900 | -3.5% | -- | |
| 02/12/2019 02/12/19 | Price Changed | $144,900 | -3.3% | -- | |
| 11/30/2018 11/30/18 | For Sale | $149,900 | -- | -- |
Purchase History
| Date | Type | Sale Price | Title Company |
|---|---|---|---|
| Bargain Sale Deed | $205,000 | Dhi Title | |
| Bargain Sale Deed | $205,000 | Dhi Title | |
| Bargain Sale Deed | $115,000 | Foundation Title | |
| Bargain Sale Deed | $115,000 | Foundation Title | |
| Deed | $60,000 | West Jersey Title Agency |
Mortgage History
| Date | Status | Loan Amount | Loan Type |
|---|---|---|---|
| Previous Owner | $39,000 | New Conventional |
Source: Bright MLS
MLS Number: NJBL2087512
APN: 35-00403-0000-00005-01
