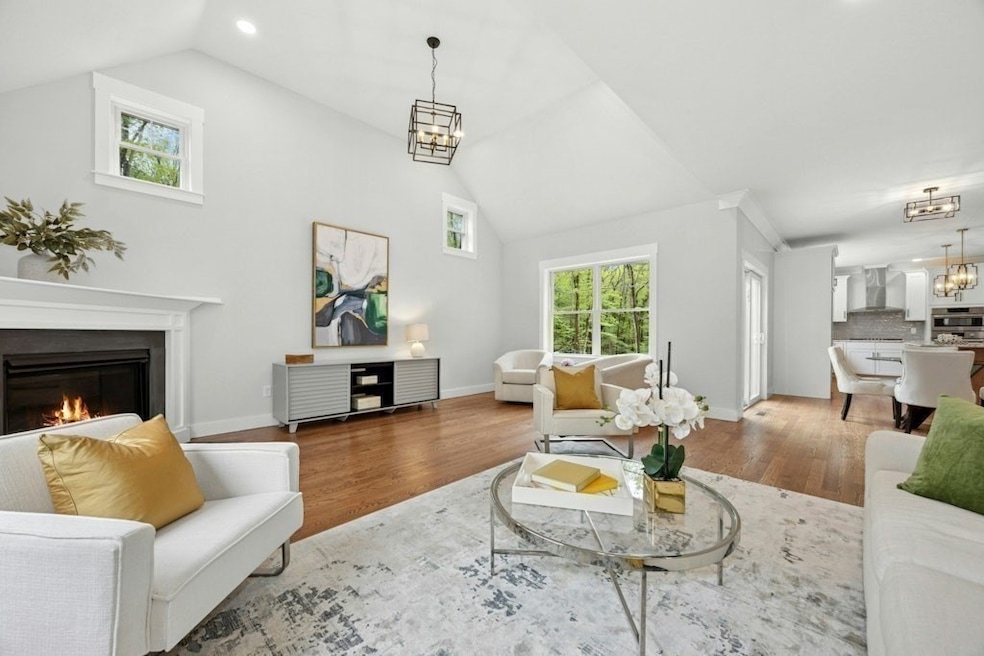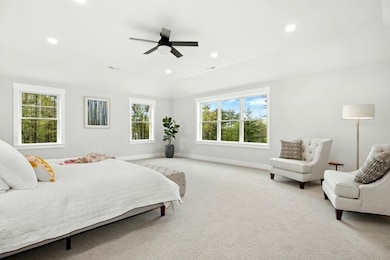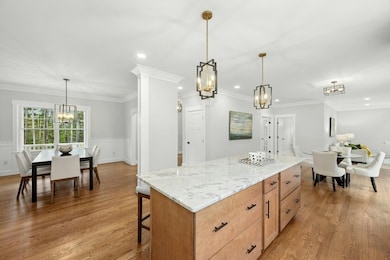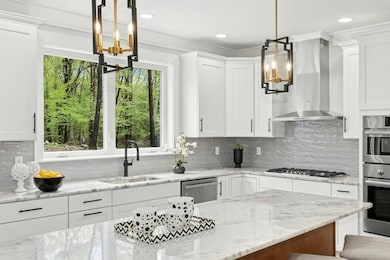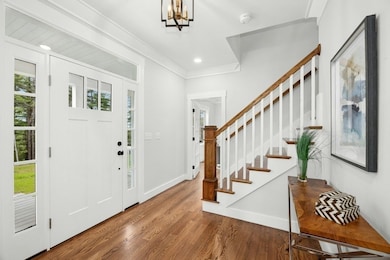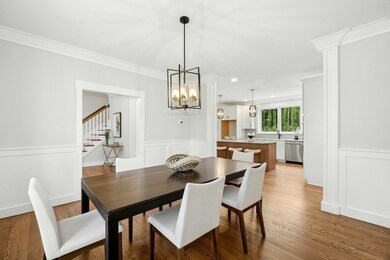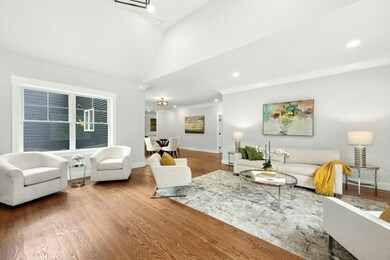
103 Nourse Rd Bolton, MA 01740
Estimated payment $9,460/month
Highlights
- Golf Course Community
- Community Stables
- Colonial Architecture
- Florence Sawyer School Rated A-
- Scenic Views
- Deck
About This Home
NEW PRICE for this gorgeous Craftsman Colonial designed & quality-built for modern-day living. builder's plan incorporates comfort & elegance - offering multiple office/bedroom & entertaining areas. Architectural details include double crown moldings, solid oak floors, 4 panel doors w/ black hardware, great room w/ corner fireplace & vaulted ceiling, formal entry w/ turned oak stairway. $100,000 of UPGRADES INCLUDED - energy efficient new construction home includes Premium finishes – quartz & granite counters, Bosch appliances & deluxe lighting package. Owners’ suite w/ sunset views, dressing room & spa bath. 2cnd floor laundry room. Expansive mudroom & oversized 3 car garage. The Best part about this 5 Bed/4 Bath home is the surreal country road location that is also convenient to several commuter routes, 5 Star Golf, conservation lands, winery, shopping, passive & active recreation, restaurants & top-rated schools. Make memories & "Live the way you want to Live" in Beautiful Bolton
Home Details
Home Type
- Single Family
Year Built
- Built in 2025
Lot Details
- 1.84 Acre Lot
- Near Conservation Area
- Cleared Lot
Parking
- 3 Car Attached Garage
- Driveway
- Open Parking
- Off-Street Parking
Home Design
- Colonial Architecture
- Contemporary Architecture
- Farmhouse Style Home
- Concrete Perimeter Foundation
Interior Spaces
- 4,000 Sq Ft Home
- Recessed Lighting
- 1 Fireplace
- Insulated Windows
- French Doors
- Insulated Doors
- Mud Room
- Home Office
- Play Room
- Scenic Vista Views
Kitchen
- Oven
- Cooktop
- Microwave
- Plumbed For Ice Maker
- ENERGY STAR Qualified Dishwasher
- Kitchen Island
- Solid Surface Countertops
Flooring
- Wood
- Carpet
- Ceramic Tile
Bedrooms and Bathrooms
- 5 Bedrooms
- Primary bedroom located on second floor
- Linen Closet
- Walk-In Closet
- 4 Full Bathrooms
Laundry
- Laundry on upper level
- Sink Near Laundry
- Washer and Electric Dryer Hookup
Unfinished Basement
- Walk-Out Basement
- Basement Fills Entire Space Under The House
- Interior Basement Entry
- Block Basement Construction
Outdoor Features
- Deck
- Patio
- Porch
Schools
- Emerson Elementary School
- Florence Sawyer Middle School
- Nashoba Regiona High School
Utilities
- Cooling System Powered By Renewable Energy
- Forced Air Heating and Cooling System
- 2 Cooling Zones
- 2 Heating Zones
- Heating System Uses Propane
- Private Water Source
- Water Heater
- Private Sewer
Additional Features
- ENERGY STAR Qualified Equipment for Heating
- Property is near schools
Listing and Financial Details
- Home warranty included in the sale of the property
- Assessor Parcel Number 5226753
Community Details
Overview
- No Home Owners Association
Recreation
- Golf Course Community
- Tennis Courts
- Park
- Community Stables
- Jogging Path
- Bike Trail
Map
Home Values in the Area
Average Home Value in this Area
Property History
| Date | Event | Price | Change | Sq Ft Price |
|---|---|---|---|---|
| 05/30/2025 05/30/25 | Pending | -- | -- | -- |
| 05/08/2025 05/08/25 | For Sale | $1,499,800 | -- | $375 / Sq Ft |
Similar Homes in Bolton, MA
Source: MLS Property Information Network (MLS PIN)
MLS Number: 73372110
- 157 Harvard Rd
- 58 Green Rd
- 294 Harvard Rd
- 2 Green Rd
- 93 Vaughn Hill Rd
- 11 Quail Run
- 347 Green Rd
- 2 Old Harvard Rd
- 1 Green Rd
- 11 Mallard Ln Unit 8
- 1 Mallard Ln Unit 1
- 3 Mallard Ln Unit 3
- 171 Wilder Rd
- 199 Fox Run Rd
- 54 Main St
- 51 Drumlin Hill Rd
- 54 Kettle Hole Rd
- 49 Berlin Rd
- 57 Houghton Farm Ln
- 42 Oak Trail
