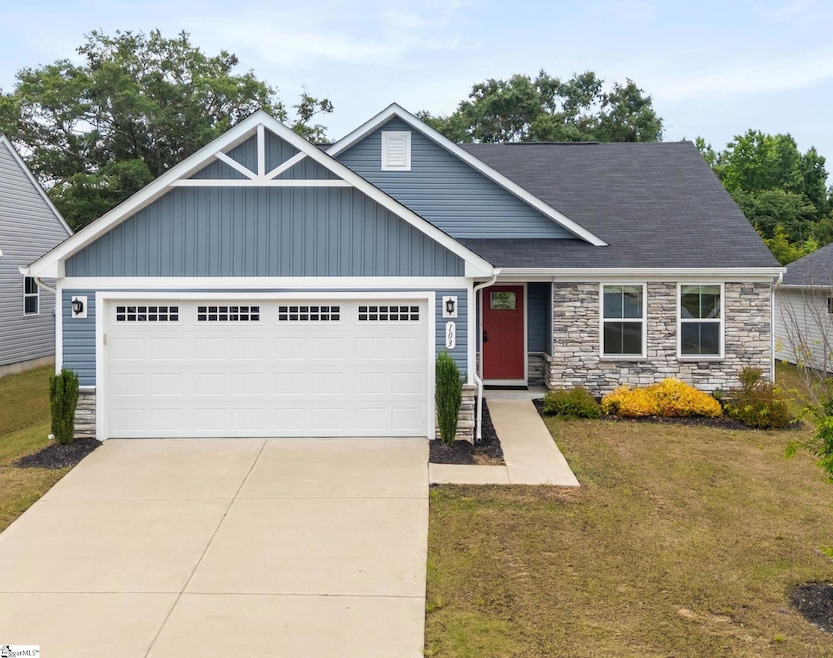
103 Oak Row Dr Fountain Inn, SC 29644
Estimated payment $1,926/month
Highlights
- Open Floorplan
- Craftsman Architecture
- Great Room
- Fountain Inn Elementary School Rated A-
- 1 Fireplace
- Quartz Countertops
About This Home
Opportunity lives inside this stylish, single-level Craftsman, which comes fully furnished with thoughtful design to help you move into your next chapter with ease. The kitchen sink sits at the window, overlooking a private backyard lined with old-growth trees, a view that whispers peace and possibility. Stainless steel appliances and open concept shelving make daily life feel just a little more effortless. The open-concept living room with soaring nine-foot ceilings gives you the spaciousness you’ve longed for. And with intentional separation between the primary suite and guest bedrooms, you have room to focus, reflect, or create. Outside, the HOA handles the yard, so your weekends are free to be fully yours. You’re just 15 minutes from Fairview Road’s essentials: Target, Publix, Ross, and T.J. Maxx. When you’re craving something special, BridgeWay Station is only 18 minutes away, and the heart of downtown Greenville is just 30 minutes from your front door. And, Fountain Inn is investing in the community like never before. Just five minutes away, The Mill at Fountain Inn features a brewery, food hall, and vibrant event space. And for a taste of local charm, Gio’s Pastry, Caffe & Italian Market, Best of South Carolina Winner (2025) and Best of the Upstate Winner three years running, serves up fresh breads, pastries, and Italian specialties that make every day feel like a treat. Whether you're exploring the Upstate for the whole day or just want to take the golf cart to downtown Fountain Inn, your life will be elevated when you move to Durbin Oaks, where simplicity and calm are the building blocks of your new life.
Home Details
Home Type
- Single Family
Est. Annual Taxes
- $1,974
Year Built
- Built in 2022
Lot Details
- Lot Dimensions are 53x125x53x125
- Level Lot
HOA Fees
- $130 Monthly HOA Fees
Parking
- 2 Car Attached Garage
Home Design
- Craftsman Architecture
- Ranch Style House
- Slab Foundation
- Architectural Shingle Roof
- Vinyl Siding
- Stone Exterior Construction
Interior Spaces
- 1,400-1,599 Sq Ft Home
- Open Floorplan
- Smooth Ceilings
- Ceiling height of 9 feet or more
- 1 Fireplace
- Insulated Windows
- Window Treatments
- Great Room
- Fire and Smoke Detector
Kitchen
- Free-Standing Electric Range
- Built-In Microwave
- Dishwasher
- Quartz Countertops
- Disposal
Flooring
- Carpet
- Laminate
- Ceramic Tile
Bedrooms and Bathrooms
- 3 Main Level Bedrooms
- Walk-In Closet
- 2 Full Bathrooms
Laundry
- Laundry Room
- Laundry on main level
- Electric Dryer Hookup
Outdoor Features
- Patio
Schools
- Fountain Inn Elementary School
- Bryson Middle School
- Fountain Inn High School
Utilities
- Central Air
- Heating Available
- Underground Utilities
- Electric Water Heater
- Cable TV Available
Community Details
- C. Dan Joyner Property Mgmt/(864) 242 4466 HOA
- Built by Ryan Homes
- Durbin Oaks Subdivision, Gr Cayman Floorplan
- Mandatory home owners association
Listing and Financial Details
- Assessor Parcel Number 9041001141
Map
Home Values in the Area
Average Home Value in this Area
Property History
| Date | Event | Price | Change | Sq Ft Price |
|---|---|---|---|---|
| 08/16/2025 08/16/25 | Price Changed | $300,000 | -8.4% | $214 / Sq Ft |
| 08/01/2025 08/01/25 | Price Changed | $327,500 | -0.8% | $234 / Sq Ft |
| 06/28/2025 06/28/25 | For Sale | $330,000 | -- | $236 / Sq Ft |
Similar Homes in Fountain Inn, SC
Source: Greater Greenville Association of REALTORS®
MLS Number: 1561840
- 300 Stockland Trail
- 118 Sylvester St
- 106 Sylvester St
- 110 Frost Flower Way
- 428 Icebow Rd
- 2 Ariel Ct
- 214 Mosby Dr
- 600 Gulliver St
- 203 Addlestone Cir
- 139 Hughes St
- 505 Cordgrass Rd
- 526 Cordgrass Rd
- 517 Cordgrass Rd
- 521 Cordgrass Rd
- 519 Cordgrass Rd
- 520 Cordgrass Rd
- 523 Cordgrass Rd
- 524 Cordgrass Rd
- 522 Cordgrass Rd
- 421 Raspberry Ln
- 106 Gramercy Woods Ln Unit Eucalyptus
- 15 Gramercy Woods Ln Unit Sequoia
- 7 Gramercy Woods Ln Unit Cypress
- 2 Palisades Knoll Dr
- 101 Looneybrook Dr
- 217 N Nelson Dr
- 205 Bryland Way
- 116 Aspen Valley Trail
- 250 Bryland Way
- 52 Thorne St
- 318 Bryland Way
- 611 Goldburn Way
- 20 Willomere Way
- 10 Waterton Way
- 1600 Jasmine Cove Cir
- 5001 Ballantyne Dr
- 122 Hunters Woods Dr
- 112 Davenport Rd
- 3714 Grandview Dr






