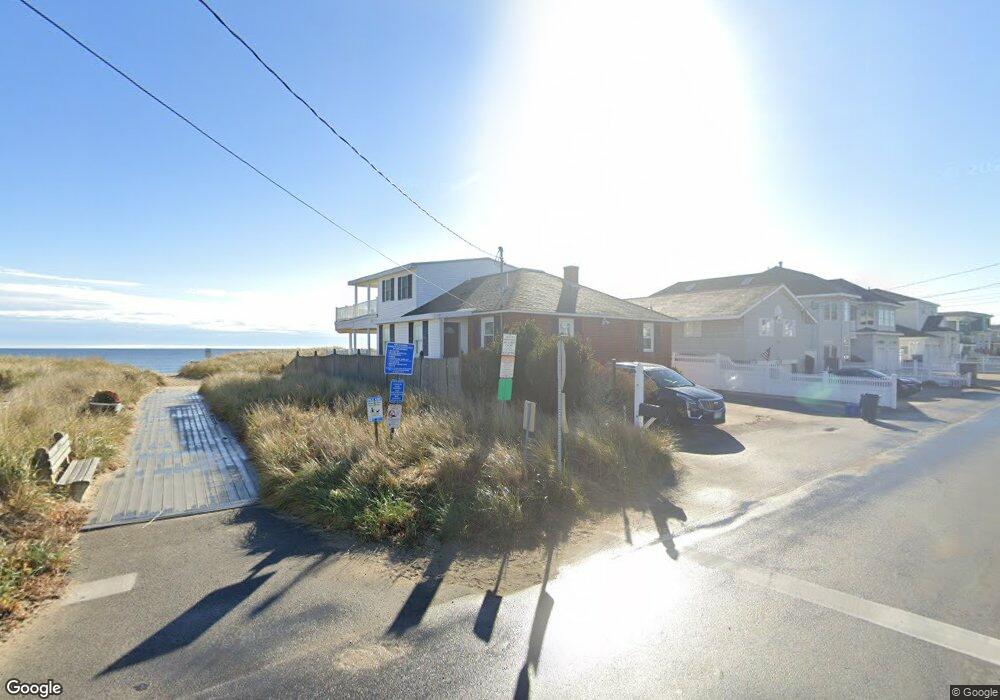103 Ocean Dr Seabrook, NH 03874
Seabrook Beach NeighborhoodEstimated Value: $2,763,000 - $3,040,000
4
Beds
3
Baths
2,128
Sq Ft
$1,371/Sq Ft
Est. Value
About This Home
This home is located at 103 Ocean Dr, Seabrook, NH 03874 and is currently estimated at $2,918,187, approximately $1,371 per square foot. 103 Ocean Dr is a home with nearby schools including Seabrook Elementary School, Seabrook Middle School, and Winnacunnet High School.
Ownership History
Date
Name
Owned For
Owner Type
Purchase Details
Closed on
Jul 15, 2024
Sold by
Gulezian Gladys C
Bought by
Gladys Gulezian T and Gladys Gulezian
Current Estimated Value
Purchase Details
Closed on
Mar 15, 2007
Sold by
Wells Fargo Bk Na
Bought by
Caloggero Lynne
Home Financials for this Owner
Home Financials are based on the most recent Mortgage that was taken out on this home.
Original Mortgage
$131,400
Interest Rate
6.4%
Mortgage Type
Purchase Money Mortgage
Purchase Details
Closed on
Jun 28, 2006
Sold by
Duvall 3Rd Lucien J
Bought by
Wells Fargo Bk
Create a Home Valuation Report for This Property
The Home Valuation Report is an in-depth analysis detailing your home's value as well as a comparison with similar homes in the area
Home Values in the Area
Average Home Value in this Area
Purchase History
| Date | Buyer | Sale Price | Title Company |
|---|---|---|---|
| Gladys Gulezian T | -- | None Available | |
| Gladys Gulezian T | -- | None Available | |
| Caloggero Lynne | $146,000 | -- | |
| Wells Fargo Bk | $40,600 | -- |
Source: Public Records
Mortgage History
| Date | Status | Borrower | Loan Amount |
|---|---|---|---|
| Previous Owner | Wells Fargo Bk | $131,400 |
Source: Public Records
Tax History Compared to Growth
Tax History
| Year | Tax Paid | Tax Assessment Tax Assessment Total Assessment is a certain percentage of the fair market value that is determined by local assessors to be the total taxable value of land and additions on the property. | Land | Improvement |
|---|---|---|---|---|
| 2024 | $26,027 | $2,220,700 | $1,854,700 | $366,000 |
| 2023 | $26,300 | $1,742,900 | $1,478,800 | $264,100 |
| 2022 | $23,093 | $1,742,900 | $1,478,800 | $264,100 |
| 2021 | $23,930 | $1,742,900 | $1,478,800 | $264,100 |
| 2020 | $8,882 | $1,371,000 | $1,199,200 | $171,800 |
| 2019 | $5,672 | $1,371,000 | $1,199,200 | $171,800 |
| 2018 | $20,287 | $1,248,400 | $1,076,600 | $171,800 |
| 2017 | $20,287 | $1,248,400 | $1,076,600 | $171,800 |
| 2016 | $7,284 | $1,245,300 | $1,076,600 | $168,700 |
| 2015 | $16,466 | $1,113,300 | $984,000 | $129,300 |
| 2014 | $17,000 | $1,113,300 | $984,000 | $129,300 |
| 2013 | $17,000 | $1,113,300 | $984,000 | $129,300 |
Source: Public Records
Map
Nearby Homes
- 376 Ocean Blvd
- 9 Tyngsboro St
- 18 River St
- 27 Cross Beach Rd
- 13-15 Ocean Blvd
- 13 Ocean Blvd
- 15 Ocean Blvd
- 3 Harris Ave
- 5 Fellows Ave
- 10 Haverhill Ave Unit 1
- 10 Haverhill Ave Unit 2
- 19 Riverview Terrace
- 17 Johnson Ave
- 7 Perkins Ave
- 3 Perkins Ave Unit 2
- 3 Perkins Ave Unit 1
- 27 Perkins Ave
- 22 Perkins Ave
- 128 Ashworth Ave Unit 303
- 595 N End Blvd Unit 2
