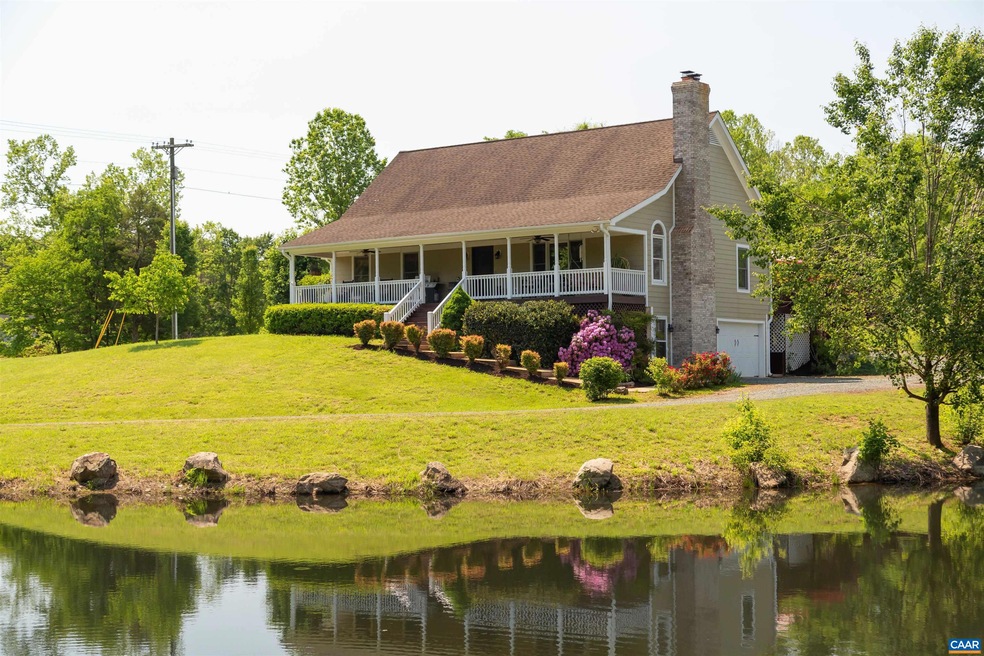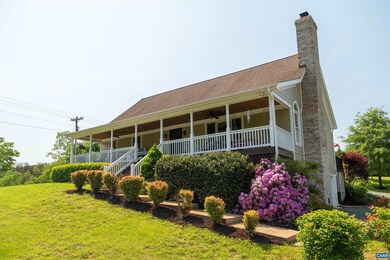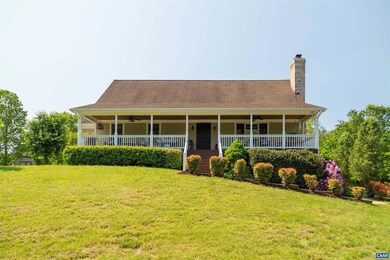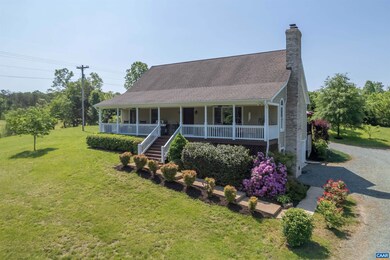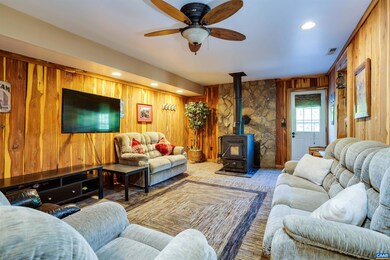
103 Orchard Park Rd Palmyra, VA 22963
Estimated Value: $474,000 - $661,337
Highlights
- Horses Allowed On Property
- Outdoor Pool
- Deck
- Second Kitchen
- Waterfront
- Wood Burning Stove
About This Home
As of October 2022Country Living at its Best! Come enjoy this Special Rustic Property with Cleared Pasture, Stocked Fishing Pond, In-Ground Pool & access to 1000 acres at Pleasant Grove Park with miles and miles of trail system! Incredible privacy on this 8.7 acre lot with 2 run-ins, partially built-in pole barn & chicken coop. Property has previously accommodated horses & cattle. Stunning pine ceiling in the vaulted great room w/hardwood floors (thru-out the main level) & gorgeous floor-to-ceiling wood-burning fireplace with blower. Large kitchen with oversized cabinetry, an abundance of countertop space, breakfast bar, office nook, ceramic tile, granite counters & more. Main level master, main level guest bedroom & main level laundry. Large covered front porch with private views out to the stocked fishing pond. Large back deck, fenced in-ground pool with tons of decking space to spread around, hot tub & outdoor shower. Charming upstairs bedroom with gorgeous pine ceiling & private full bath. Walk-out terrace level features a full kitchen, dining room, 2nd laundry, full bath, living room, den & a 2nd woodburning stove hooked to the heating system. This is an amazing opportunity!
Last Agent to Sell the Property
LONG & FOSTER - LAKE MONTICELLO License #0225265900 Listed on: 05/20/2022

Last Buyer's Agent
LONG & FOSTER - LAKE MONTICELLO License #0225265900 Listed on: 05/20/2022

Home Details
Home Type
- Single Family
Est. Annual Taxes
- $2,628
Year Built
- Built in 2006
Lot Details
- 8.7 Acre Lot
- Waterfront
- Street terminates at a dead end
- Poultry Coop
- Mature Landscaping
- Native Plants
- Secluded Lot
- Open Lot
- Cleared Lot
- Partially Wooded Lot
- Private Yard
- Garden
- Property is zoned R-2 Residential
Home Design
- Concrete Block With Brick
- HardiePlank Siding
Interior Spaces
- 1-Story Property
- Vaulted Ceiling
- Multiple Fireplaces
- Wood Burning Stove
- Wood Burning Fireplace
- Entrance Foyer
- Living Room with Fireplace
- Dining Room
- Den
- Water Views
Kitchen
- Second Kitchen
- Electric Range
- Microwave
- Dishwasher
- Granite Countertops
Flooring
- Wood
- Laminate
- Ceramic Tile
Bedrooms and Bathrooms
- 3 Bedrooms | 2 Main Level Bedrooms
- Walk-In Closet
- Bathroom on Main Level
- 4 Full Bathrooms
- Primary bathroom on main floor
Laundry
- Laundry Room
- Dryer
- Washer
Finished Basement
- Heated Basement
- Walk-Out Basement
- Fireplace in Basement
- Basement Windows
Parking
- 2 Car Attached Garage
- Basement Garage
- Side Facing Garage
- Gravel Driveway
Outdoor Features
- Outdoor Pool
- Pond
- Deck
- Storage Shed
- Front Porch
Schools
- Central Elementary School
- Fluvanna Middle School
- Fluvanna High School
Horse Facilities and Amenities
- Horses Allowed On Property
- Run-In Shed
Utilities
- Heat Pump System
- Well
Listing and Financial Details
- Assessor Parcel Number 29-4-35
Ownership History
Purchase Details
Home Financials for this Owner
Home Financials are based on the most recent Mortgage that was taken out on this home.Purchase Details
Home Financials for this Owner
Home Financials are based on the most recent Mortgage that was taken out on this home.Purchase Details
Purchase Details
Home Financials for this Owner
Home Financials are based on the most recent Mortgage that was taken out on this home.Similar Homes in Palmyra, VA
Home Values in the Area
Average Home Value in this Area
Purchase History
| Date | Buyer | Sale Price | Title Company |
|---|---|---|---|
| Johnston Ernest William | -- | Chicago Title | |
| Johnston Ernest William | -- | Chicago Title | |
| Johnston Ernest William | $599,900 | Title Resources Guaranty Compa | |
| Felts Kristi A | -- | -- | |
| Mills Karen Denise | -- | None Available |
Mortgage History
| Date | Status | Borrower | Loan Amount |
|---|---|---|---|
| Open | Johnston Ernest William | $583,200 | |
| Closed | Johnston Ernest William | $583,200 | |
| Previous Owner | Johnston Ernest William | $479,920 | |
| Previous Owner | Mills Karen Denise | $75,000 | |
| Previous Owner | Mills Karen Denise | $252,000 | |
| Previous Owner | Mills Karen Denise | $45,000 | |
| Previous Owner | Mills Karen Denise | $203,500 | |
| Previous Owner | Mills Karen Denise | $187,000 | |
| Previous Owner | Mills Karen Denise | $150,000 | |
| Previous Owner | Mills Karen D | $120,000 |
Property History
| Date | Event | Price | Change | Sq Ft Price |
|---|---|---|---|---|
| 10/20/2022 10/20/22 | Sold | $599,900 | 0.0% | $176 / Sq Ft |
| 08/08/2022 08/08/22 | Pending | -- | -- | -- |
| 07/20/2022 07/20/22 | Price Changed | $599,900 | -7.7% | $176 / Sq Ft |
| 06/06/2022 06/06/22 | Price Changed | $649,900 | -3.7% | $191 / Sq Ft |
| 05/20/2022 05/20/22 | For Sale | $674,900 | -- | $199 / Sq Ft |
Tax History Compared to Growth
Tax History
| Year | Tax Paid | Tax Assessment Tax Assessment Total Assessment is a certain percentage of the fair market value that is determined by local assessors to be the total taxable value of land and additions on the property. | Land | Improvement |
|---|---|---|---|---|
| 2024 | $2,909 | $344,700 | $65,000 | $279,700 |
| 2023 | $2,909 | $344,700 | $65,000 | $279,700 |
| 2022 | $2,628 | $302,100 | $65,000 | $237,100 |
| 2021 | $2,628 | $302,100 | $65,000 | $237,100 |
| 2020 | $2,581 | $279,000 | $65,000 | $214,000 |
| 2019 | $2,581 | $279,000 | $65,000 | $214,000 |
| 2018 | $2,368 | $261,100 | $65,000 | $196,100 |
| 2017 | $2,368 | $261,100 | $65,000 | $196,100 |
| 2016 | $2,093 | $228,200 | $65,000 | $163,200 |
| 2015 | $1,731 | $228,700 | $65,500 | $163,200 |
| 2014 | $1,731 | $225,500 | $65,500 | $160,000 |
Agents Affiliated with this Home
-
Maggie Gunnels Fornecker

Seller's Agent in 2022
Maggie Gunnels Fornecker
LONG & FOSTER - LAKE MONTICELLO
(434) 361-4987
327 Total Sales
-
T
Seller's Agent in 2022
THE GUNNELS GROUP
LONG & FOSTER - LAKE MONTICELLO
Map
Source: Charlottesville area Association of Realtors®
MLS Number: 630698
APN: 29-4-35
- 0 Merry Oaks Ln Unit 662353
- 1972 Sclaters Ford Rd
- Lot 18 A 33 Thomas Jefferson Pkwy
- 143 Chapel Ct
- 4620 Thomas Jefferson Pkwy
- TBD Martin Ln
- 13 Bunker Blvd
- 11 Bunker Blvd
- B2 Marina Point
- 131 Country Creek Way
- 7 Spoon Terrace
- 6 Spoon Terrace
- 137 Jefferson Dr
- 49 Bunker Blvd
- 3919 Ruritan Lake Rd
- 4 Lee Ct
- 1692 Broken Island Rd
- 103 Orchard Park Rd
- 186 Cedar Hill Rd
- 182 Cedar Hill Rd
- 65 Orchard Park Rd
- 79 Orchard Park Rd
- 173 Cedar Hill Rd
- 547 Stage Coach Hills Rd
- 148 Cedar Hill Rd
- 153 Cedar Hill Rd
- 495 Stage Coach Hills Rd
- 62 Orchard Park Rd
- 538 Stage Coach Hills Rd
- 153 Orchard Park Rd
- 56 Orchard Park Rd
- 191 Orchard Park Rd
- 215 Orchard Park Rd
- 86 Cedar Hill Rd
- 249 Orchard Park Rd
- 484 Stage Coach Hills Rd
- 484 Stage Coach Hills Rd
